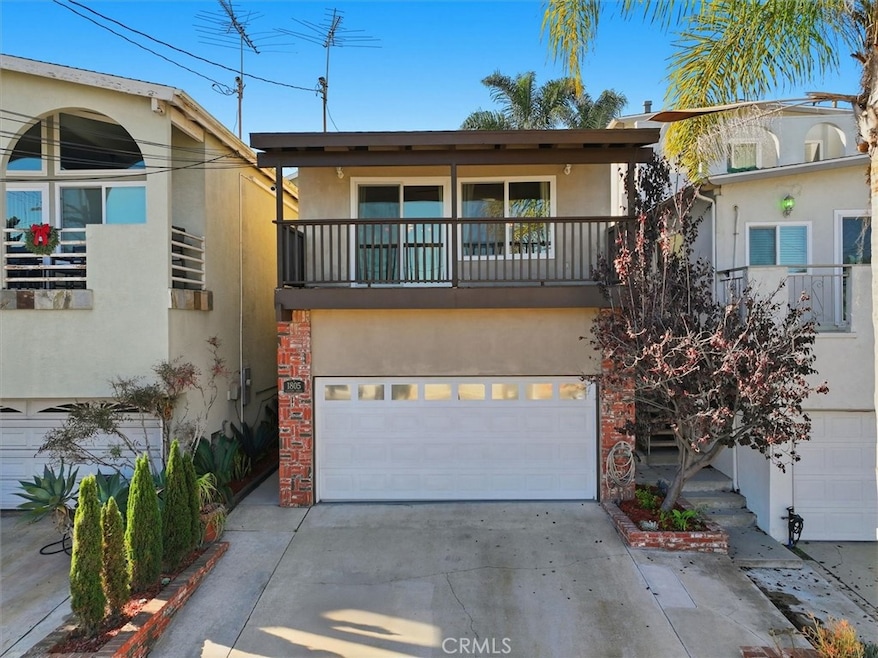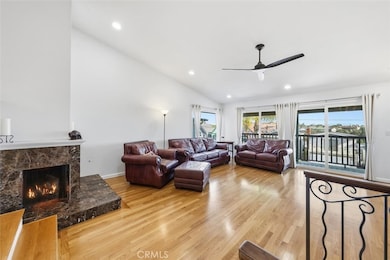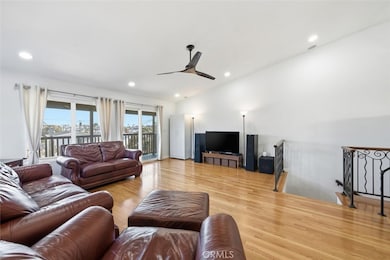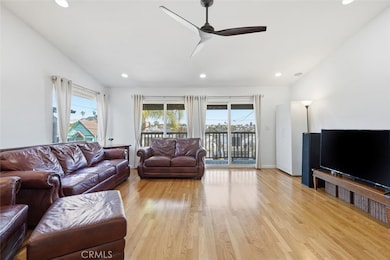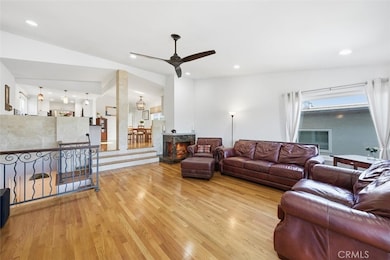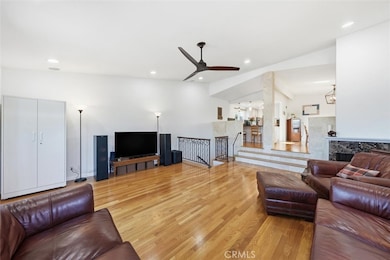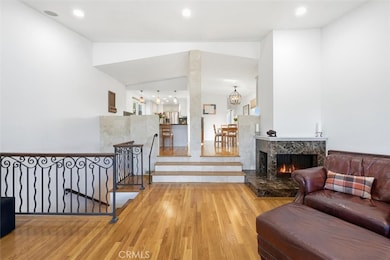1805 Stanford Ave Redondo Beach, CA 90278
North Redondo Beach NeighborhoodEstimated payment $10,510/month
Highlights
- Primary Bedroom Suite
- City Lights View
- Wood Flooring
- Birney Elementary School Rated A+
- Open Floorplan
- 4-minute walk to Sea View Parkette
About This Home
Some homes feel instantly right the moment you step inside—light, open, and calming in a way that makes life seem a little easier. This beautifully updated home in the coveted Golden Hills offers exactly that feeling. Adjacent to Hermosa Beach and moments from the sand, it’s a place where everyday living becomes brighter, smoother, and more connected. The entire top level is devoted to open-concept living, designed with a clean, modern flow that makes both daily routines and gatherings feel effortless. Here, the private primary bedroom sits quietly tucked away, creating a peaceful retreat above the rhythm of daily life. The chef’s kitchen—with cooktop, double oven, stainless appliances, and granite countertops—anchors the space, inviting everything from quiet morning breakfasts to lively dinners with friends. The living room is filled with natural light and opens directly onto the balcony, where city and mountain views create a moment of calm, whether it’s sunrise coffee or unwinding at sunset. Downstairs, two large bedrooms offer space and flexibility for family, guests, work, or creative pursuits. One of them opens through sliding doors to the backyard—a serene extension of the home perfect for lounging, play, pets, or simply enjoying the South Bay breeze. Hardwood floors, recessed lighting, air conditioning, and thoughtful updates throughout elevate comfort without overwhelming the simplicity of the design. The oversized two-car garage with a full window provides options for a gym, office, or studio as life evolves. Outside, everything you need is close: Lazy Acres for groceries, Mira Costa High School within walking distance, Valley Park, local cafés, and the beachfront paths that make South Bay living so energizing. Weekend mornings can start with a bike ride to the beach, or slow down with coffee on the balcony and a quiet moment in the yard—the ideal blend of activity and tranquility. Light-filled, intuitive, and welcoming, this is a home where life feels grounded, easy, and full of possibility. Come feel the warmth and natural calm this home creates.
Home Details
Home Type
- Single Family
Year Built
- Built in 1974
Lot Details
- 2,508 Sq Ft Lot
- Landscaped
- Private Yard
- Front Yard
Parking
- 2 Car Attached Garage
- Parking Available
- Front Facing Garage
Property Views
- City Lights
- Mountain
Home Design
- Entry on the 1st floor
- Turnkey
- Slab Foundation
- Composition Roof
Interior Spaces
- 1,729 Sq Ft Home
- 2-Story Property
- Open Floorplan
- Ceiling Fan
- Recessed Lighting
- Double Pane Windows
- Blinds
- Family Room Off Kitchen
- Living Room with Fireplace
- Living Room Balcony
- Dining Room
- Laundry Room
Kitchen
- Open to Family Room
- Breakfast Bar
- Walk-In Pantry
- Double Oven
- Gas Oven
- Built-In Range
- Range Hood
- Microwave
- Dishwasher
- Granite Countertops
- Disposal
Flooring
- Wood
- Laminate
- Tile
Bedrooms and Bathrooms
- 3 Bedrooms | 2 Main Level Bedrooms
- Primary Bedroom Suite
- Remodeled Bathroom
- 2 Full Bathrooms
- Granite Bathroom Countertops
- Bathtub with Shower
- Walk-in Shower
Outdoor Features
- Patio
- Exterior Lighting
Utilities
- Central Heating and Cooling System
Community Details
- No Home Owners Association
Listing and Financial Details
- Legal Lot and Block 26 / 174
- Assessor Parcel Number 4184002040
- $955 per year additional tax assessments
- Seller Considering Concessions
Map
Home Values in the Area
Average Home Value in this Area
Tax History
| Year | Tax Paid | Tax Assessment Tax Assessment Total Assessment is a certain percentage of the fair market value that is determined by local assessors to be the total taxable value of land and additions on the property. | Land | Improvement |
|---|---|---|---|---|
| 2025 | $19,187 | $1,618,341 | $1,294,673 | $323,668 |
| 2024 | $18,360 | $1,586,610 | $1,269,288 | $317,322 |
| 2023 | $18,019 | $1,555,500 | $1,244,400 | $311,100 |
| 2022 | $17,733 | $1,525,000 | $1,220,000 | $305,000 |
| 2021 | $10,844 | $916,191 | $732,956 | $183,235 |
| 2019 | $10,590 | $889,018 | $711,217 | $177,801 |
| 2018 | $10,314 | $871,587 | $697,272 | $174,315 |
| 2016 | $9,982 | $837,745 | $670,197 | $167,548 |
| 2015 | $9,800 | $825,163 | $660,131 | $165,032 |
| 2014 | $9,672 | $809,000 | $647,200 | $161,800 |
Property History
| Date | Event | Price | List to Sale | Price per Sq Ft | Prior Sale |
|---|---|---|---|---|---|
| 12/10/2025 12/10/25 | For Sale | $1,699,000 | +11.4% | $983 / Sq Ft | |
| 10/15/2021 10/15/21 | Sold | $1,525,000 | +5.2% | $882 / Sq Ft | View Prior Sale |
| 09/15/2021 09/15/21 | Pending | -- | -- | -- | |
| 09/07/2021 09/07/21 | For Sale | $1,449,000 | +79.1% | $838 / Sq Ft | |
| 11/06/2013 11/06/13 | Sold | $809,000 | +1.3% | $468 / Sq Ft | View Prior Sale |
| 09/30/2013 09/30/13 | Pending | -- | -- | -- | |
| 09/16/2013 09/16/13 | For Sale | $799,000 | -- | $462 / Sq Ft |
Purchase History
| Date | Type | Sale Price | Title Company |
|---|---|---|---|
| Interfamily Deed Transfer | -- | None Available | |
| Grant Deed | $809,000 | North American Title | |
| Interfamily Deed Transfer | -- | None Available | |
| Grant Deed | $720,000 | Chicago Title Company | |
| Grant Deed | $342,500 | Lawyers Title Company |
Mortgage History
| Date | Status | Loan Amount | Loan Type |
|---|---|---|---|
| Open | $625,500 | New Conventional | |
| Previous Owner | $706,959 | FHA | |
| Previous Owner | $256,850 | No Value Available |
Source: California Regional Multiple Listing Service (CRMLS)
MLS Number: SB25273659
APN: 4184-002-040
- 2025 Prospect Ave
- 1742 Reed St
- 1737 Herrin St
- 1505 Nelson Ave
- 1022 17th St
- 926 17th St
- 1623 Carver St
- 1752 Carver St
- 1326 Voorhees Ave
- 1504 Prospect Ave
- 1707 Pacific Coast Hwy Unit 413
- 1502 Ocean Dr
- 461 Chabela Dr
- 2007 Ava Ave
- 1717 Axenty Way
- 1711 Axenty Way
- 1720 Ardmore Ave Unit 221
- 1600 Ardmore Ave Unit 107
- 1600 Ardmore Ave Unit 320
- 1712 Ruhland Ave
- 715 S Prospect Ave
- 1734 Prospect Ave
- 1734 Prospect Ave Unit B
- 1150 Tennyson St
- 1619 Artesia Blvd Unit D
- 736 Gould Ave Unit 26
- 1821 Pacific Coast Hwy
- 1707 Pacific Coast Hwy Unit 320
- 1707 Pacific Coast Hwy Unit 125
- 922 15th Place
- 1707 E Pacific Coast Hwy Unit 503
- 1643 Artesia Blvd
- 1415 Bonnie Brae St Unit A
- 1600 Ardmore Ave Unit 322
- 1720 Ardmore Ave Unit 104
- 834 15th St
- 1600 Ardmore Ave
- 835 13th St
- 1948 Valley Park Ave
- 530 24th St
