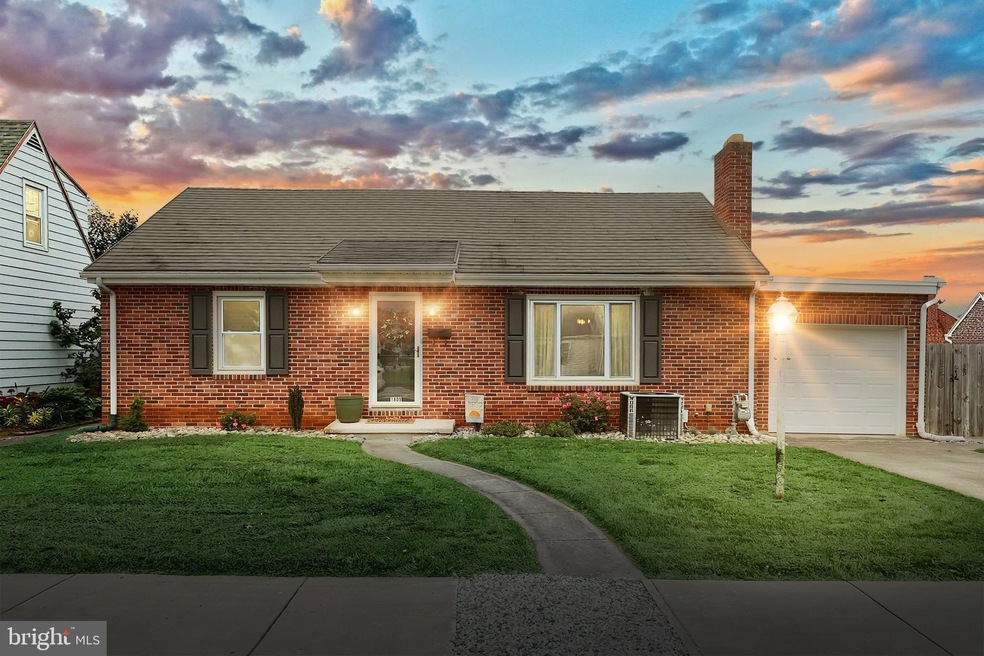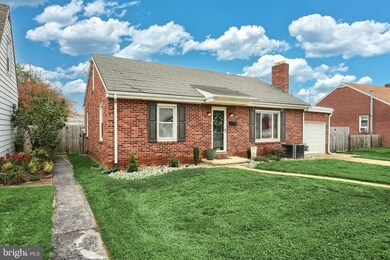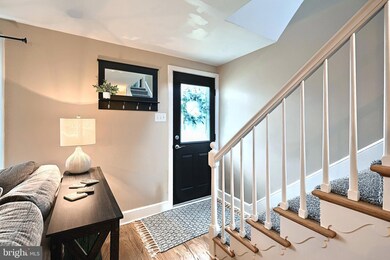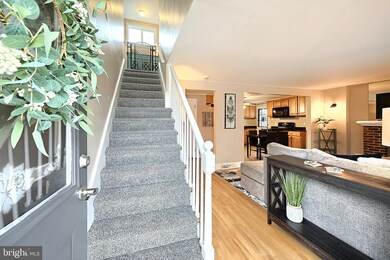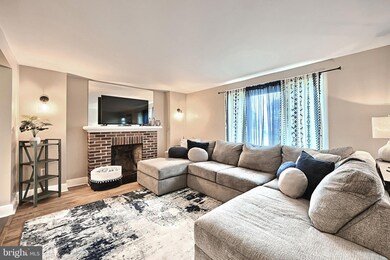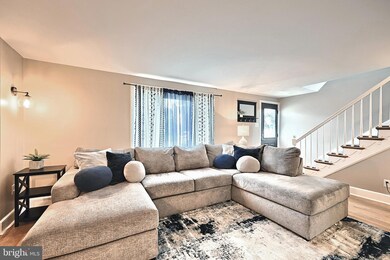
Highlights
- Cape Cod Architecture
- 1 Car Attached Garage
- Central Heating and Cooling System
- No HOA
- Level Entry For Accessibility
- Property is Fully Fenced
About This Home
As of November 2024Charming Brick Cape Cod in West York Boro – A Must-See! Welcome to this beautifully maintained 4-bedroom, 1-bath Cape Cod-style home, nestled in the heart of West York Boro. This home offers a perfect blend of classic charm and modern updates. Upon entering, you'll be greeted by a neutral color palette throughout, giving the home a fresh, modern feel. The living room features a cozy fireplace, perfect for those chilly evenings. The kitchen comes equipped with all appliances, including a gas stove, making meal prep a breeze. Outside, you’ll find a fenced backyard, ideal for privacy and entertaining. Enjoy the seasons under the gazebo on the concrete patio—perfect for outdoor dining or hosting friends and family. The 1-car garage provides convenient parking and additional storage space. The home boasts 4 bedrooms and an updated bathroom that adds a contemporary touch. Downstairs, the basement has been refreshed with new flooring, offering additional living or storage space. This home is not only move-in ready but a great opportunity for anyone looking for charm, comfort, and convenience. Don't miss out on this gem!
Home Details
Home Type
- Single Family
Est. Annual Taxes
- $4,569
Year Built
- Built in 1950
Lot Details
- 6,765 Sq Ft Lot
- Property is Fully Fenced
Parking
- 1 Car Attached Garage
- Front Facing Garage
- Driveway
- Off-Street Parking
Home Design
- Cape Cod Architecture
- Brick Exterior Construction
- Block Foundation
- Tile Roof
Interior Spaces
- 1,310 Sq Ft Home
- Property has 1 Level
- Wood Burning Fireplace
- Finished Basement
- Basement Fills Entire Space Under The House
Kitchen
- Gas Oven or Range
- Stove
- Dishwasher
Bedrooms and Bathrooms
- 1 Full Bathroom
Accessible Home Design
- Level Entry For Accessibility
Utilities
- Central Heating and Cooling System
- Electric Water Heater
Community Details
- No Home Owners Association
- West York Boro Subdivision
Listing and Financial Details
- Tax Lot 0100
- Assessor Parcel Number 88-000-18-0100-A0-00000
Ownership History
Purchase Details
Home Financials for this Owner
Home Financials are based on the most recent Mortgage that was taken out on this home.Purchase Details
Home Financials for this Owner
Home Financials are based on the most recent Mortgage that was taken out on this home.Purchase Details
Home Financials for this Owner
Home Financials are based on the most recent Mortgage that was taken out on this home.Purchase Details
Home Financials for this Owner
Home Financials are based on the most recent Mortgage that was taken out on this home.Purchase Details
Home Financials for this Owner
Home Financials are based on the most recent Mortgage that was taken out on this home.Purchase Details
Purchase Details
Purchase Details
Home Financials for this Owner
Home Financials are based on the most recent Mortgage that was taken out on this home.Purchase Details
Similar Homes in York, PA
Home Values in the Area
Average Home Value in this Area
Purchase History
| Date | Type | Sale Price | Title Company |
|---|---|---|---|
| Deed | $241,000 | Keystone Title Services | |
| Deed | $241,000 | Keystone Title Services | |
| Deed | $225,000 | None Listed On Document | |
| Interfamily Deed Transfer | -- | Servicelink | |
| Deed | $145,000 | None Available | |
| Interfamily Deed Transfer | -- | None Available | |
| Special Warranty Deed | $82,500 | Servicelink Llc | |
| Sheriffs Deed | $3,186 | None Available | |
| Deed | $96,300 | -- | |
| Deed | $80,000 | -- |
Mortgage History
| Date | Status | Loan Amount | Loan Type |
|---|---|---|---|
| Open | $236,634 | FHA | |
| Closed | $236,634 | FHA | |
| Previous Owner | $213,750 | New Conventional | |
| Previous Owner | $142,000 | New Conventional | |
| Previous Owner | $142,373 | FHA | |
| Previous Owner | $101,600 | Fannie Mae Freddie Mac | |
| Previous Owner | $25,400 | Unknown | |
| Previous Owner | $96,249 | No Value Available |
Property History
| Date | Event | Price | Change | Sq Ft Price |
|---|---|---|---|---|
| 11/22/2024 11/22/24 | Sold | $241,000 | 0.0% | $184 / Sq Ft |
| 10/13/2024 10/13/24 | Pending | -- | -- | -- |
| 10/12/2024 10/12/24 | For Sale | $241,000 | +7.1% | $184 / Sq Ft |
| 06/16/2023 06/16/23 | Sold | $225,000 | 0.0% | $172 / Sq Ft |
| 05/14/2023 05/14/23 | Pending | -- | -- | -- |
| 05/11/2023 05/11/23 | For Sale | $225,000 | +55.2% | $172 / Sq Ft |
| 09/28/2018 09/28/18 | Sold | $145,000 | +3.6% | $111 / Sq Ft |
| 08/24/2018 08/24/18 | Pending | -- | -- | -- |
| 08/14/2018 08/14/18 | For Sale | $139,900 | +69.6% | $107 / Sq Ft |
| 04/25/2018 04/25/18 | Sold | $82,500 | -2.8% | $63 / Sq Ft |
| 03/30/2018 03/30/18 | Pending | -- | -- | -- |
| 03/22/2018 03/22/18 | For Sale | $84,900 | +2.9% | $65 / Sq Ft |
| 03/22/2018 03/22/18 | Off Market | $82,500 | -- | -- |
| 03/12/2018 03/12/18 | Price Changed | $84,900 | -8.4% | $65 / Sq Ft |
| 02/15/2018 02/15/18 | Price Changed | $92,700 | -10.0% | $71 / Sq Ft |
| 01/19/2018 01/19/18 | Price Changed | $103,000 | -10.0% | $79 / Sq Ft |
| 12/21/2017 12/21/17 | For Sale | $114,400 | -- | $87 / Sq Ft |
Tax History Compared to Growth
Tax History
| Year | Tax Paid | Tax Assessment Tax Assessment Total Assessment is a certain percentage of the fair market value that is determined by local assessors to be the total taxable value of land and additions on the property. | Land | Improvement |
|---|---|---|---|---|
| 2025 | $4,888 | $97,810 | $22,780 | $75,030 |
| 2024 | $4,487 | $97,810 | $22,780 | $75,030 |
| 2023 | $4,365 | $97,810 | $22,780 | $75,030 |
| 2022 | $4,120 | $97,810 | $22,780 | $75,030 |
| 2021 | $4,022 | $97,810 | $22,780 | $75,030 |
| 2020 | $4,022 | $97,810 | $22,780 | $75,030 |
| 2019 | $3,866 | $97,810 | $22,780 | $75,030 |
| 2018 | $3,768 | $97,810 | $22,780 | $75,030 |
| 2017 | $3,670 | $97,810 | $22,780 | $75,030 |
| 2016 | $0 | $97,810 | $22,780 | $75,030 |
| 2015 | -- | $97,810 | $22,780 | $75,030 |
| 2014 | -- | $97,810 | $22,780 | $75,030 |
Agents Affiliated with this Home
-
Matt Rundle

Seller's Agent in 2024
Matt Rundle
Keller Williams Keystone Realty
(717) 683-8269
5 in this area
65 Total Sales
-
Lloyd Fernandez

Buyer's Agent in 2024
Lloyd Fernandez
Elite Property Sales, LLC
(717) 332-1028
7 in this area
128 Total Sales
-
Tamera Phillips

Seller's Agent in 2023
Tamera Phillips
Coldwell Banker Realty
(717) 578-5036
2 in this area
67 Total Sales
-
Stacey Zimnicky

Seller's Agent in 2018
Stacey Zimnicky
Century 21 Core Partners
(717) 676-1961
9 in this area
118 Total Sales
-
Bradley Viera

Buyer's Agent in 2018
Bradley Viera
RE/MAX
(717) 471-0117
1 in this area
125 Total Sales
Map
Source: Bright MLS
MLS Number: PAYK2069976
APN: 88-000-18-0100.A0-00000
- 1727 Stanton St
- 1829 W Philadelphia St
- 33 N Sumner St
- 1600 Stanton St
- 1880 W Market St
- 2034 Stanton St
- 1815 Monroe St
- 2014 Filbert St
- 2019 Orange St
- 1492 Leonard St
- 229 N Forrest St
- 1400 W Poplar Terrace
- 175 S Highland Ave
- 415 Weldon Dr Unit 415
- 1294 W King St
- 1294 W Princess St
- 751 Florida Ave
- 2680 Quaker Ct
- 827 Pennsylvania Ave
- 660 Greenwood Rd
