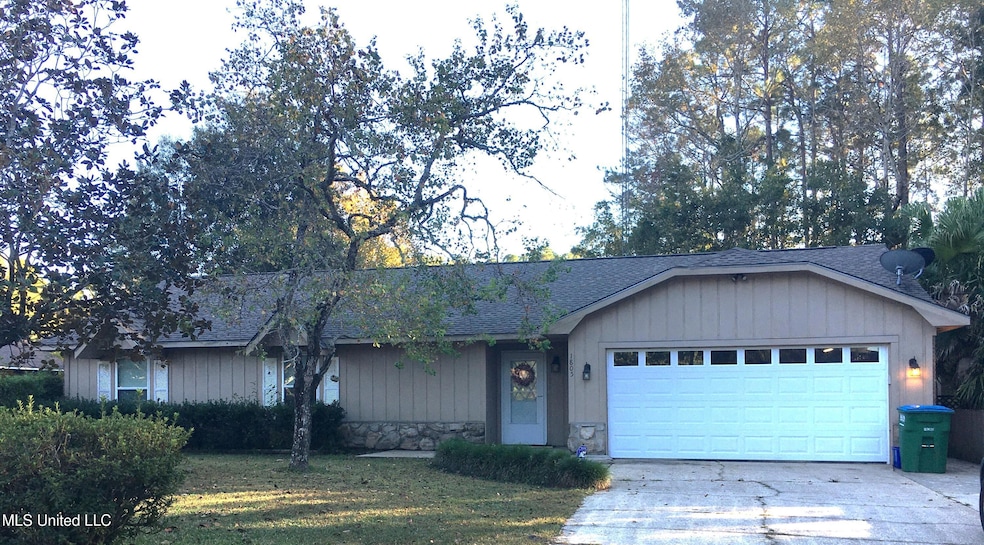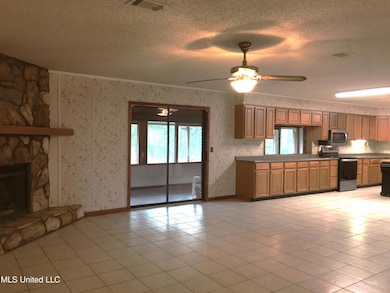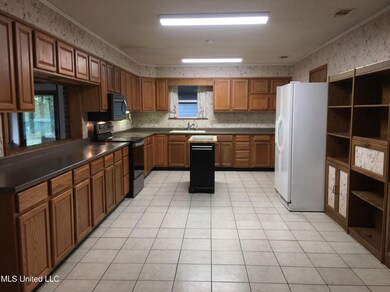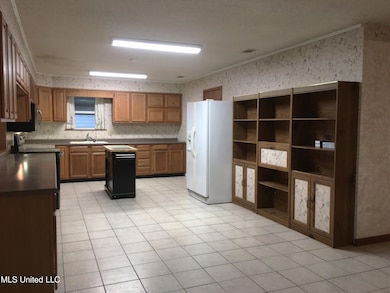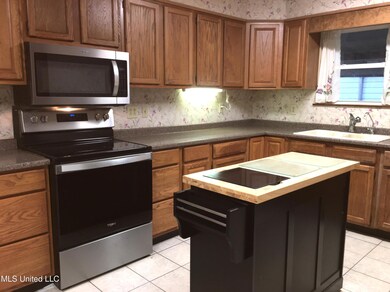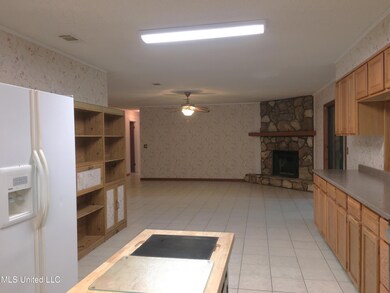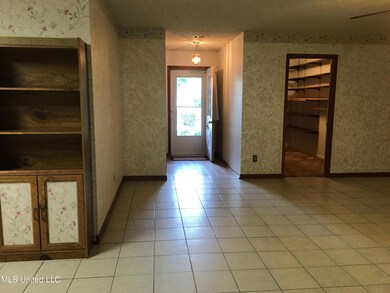
1805 Stillwater Dr Gautier, MS 39553
Highlights
- Golf Course Community
- Second Garage
- Ranch Style House
- Martin Bluff Elementary School Rated A-
- 0.61 Acre Lot
- Combination Kitchen and Living
About This Home
As of June 2025Looking for a home with a separate efficiency apartment you could use for a rental, relative or work space? In addition to an attached 2 car garage, this home features a second (detached) 2 car garage with carport and an efficiency apartment with a separate entrance from the home. Square footage of apartment is not included in listing. Built on two lots in Hickory Hill Estates, the home's interior features 3 bedrooms, 2 bathrooms, a sunroom across the rear and an open living/dining/kitchen with loads of cabinetry and a moveable island. Ceramic tile throughout except in bedrooms and large storage closet. Sunroom features concrete floor, lots of stationary windows overlooking back yard, and sliding glass doors at either end of the room. Roof is only 5 years old (separate garage roof is a little older). HVAC is only 3 years old, and operational windows throughout the home are newer. Whole house generator included!
Home Details
Home Type
- Single Family
Est. Annual Taxes
- $728
Year Built
- Built in 1983
Lot Details
- 0.61 Acre Lot
- Lot Dimensions are 150x115x75x5x75x120
- Gated Home
- Landscaped
- Back Yard Fenced and Front Yard
Parking
- 4 Car Direct Access Garage
- Second Garage
- 2 Detached Carport Spaces
- Garage Door Opener
- Driveway
Home Design
- Ranch Style House
- Brick Exterior Construction
- Slab Foundation
- Architectural Shingle Roof
- Wood Siding
Interior Spaces
- 1,690 Sq Ft Home
- Woodwork
- Ceiling Fan
- Raised Hearth
- Electric Fireplace
- Insulated Windows
- Window Screens
- Sliding Doors
- Insulated Doors
- Entrance Foyer
- Great Room with Fireplace
- Combination Kitchen and Living
- Storm Doors
- Laundry in Garage
Kitchen
- Eat-In Kitchen
- Electric Range
- Microwave
- Built-In or Custom Kitchen Cabinets
Flooring
- Carpet
- Concrete
- Ceramic Tile
Bedrooms and Bathrooms
- 3 Bedrooms
- Walk-In Closet
- Mirrored Closets Doors
- 2 Full Bathrooms
- Bathtub Includes Tile Surround
Attic
- Attic Floors
- Pull Down Stairs to Attic
Outdoor Features
- Rain Gutters
- Front Porch
Utilities
- Cooling System Mounted In Outer Wall Opening
- Central Heating and Cooling System
- Generator Hookup
- Electric Water Heater
- Cable TV Available
Listing and Financial Details
- Assessor Parcel Number 8-54-40-125.000
Community Details
Overview
- No Home Owners Association
- Hickory Hill Ests Subdivision
Recreation
- Golf Course Community
Ownership History
Purchase Details
Home Financials for this Owner
Home Financials are based on the most recent Mortgage that was taken out on this home.Purchase Details
Similar Homes in Gautier, MS
Home Values in the Area
Average Home Value in this Area
Purchase History
| Date | Type | Sale Price | Title Company |
|---|---|---|---|
| Warranty Deed | -- | Pilger Title | |
| Warranty Deed | -- | None Listed On Document | |
| Warranty Deed | -- | None Listed On Document |
Mortgage History
| Date | Status | Loan Amount | Loan Type |
|---|---|---|---|
| Open | $6,000 | New Conventional | |
| Open | $203,125 | New Conventional |
Property History
| Date | Event | Price | Change | Sq Ft Price |
|---|---|---|---|---|
| 06/04/2025 06/04/25 | Sold | -- | -- | -- |
| 05/02/2025 05/02/25 | Pending | -- | -- | -- |
| 02/25/2025 02/25/25 | Price Changed | $210,000 | -10.3% | $124 / Sq Ft |
| 12/06/2024 12/06/24 | For Sale | $234,000 | -- | $138 / Sq Ft |
Tax History Compared to Growth
Tax History
| Year | Tax Paid | Tax Assessment Tax Assessment Total Assessment is a certain percentage of the fair market value that is determined by local assessors to be the total taxable value of land and additions on the property. | Land | Improvement |
|---|---|---|---|---|
| 2024 | $676 | $12,152 | $1,158 | $10,994 |
| 2023 | $676 | $13,957 | $1,355 | $12,602 |
| 2022 | $742 | $12,658 | $0 | $0 |
| 2021 | $742 | $12,658 | $12,658 | $0 |
| 2020 | $751 | $12,658 | $1,278 | $11,380 |
| 2019 | $757 | $12,658 | $1,278 | $11,380 |
| 2018 | $757 | $12,658 | $1,278 | $11,380 |
| 2017 | $713 | $12,658 | $1,278 | $11,380 |
| 2016 | $696 | $12,658 | $1,278 | $11,380 |
| 2015 | $435 | $107,230 | $12,780 | $94,450 |
| 2014 | $438 | $10,723 | $1,278 | $9,445 |
| 2013 | $426 | $10,723 | $1,278 | $9,445 |
Agents Affiliated with this Home
-
Mary Westfall
M
Seller's Agent in 2025
Mary Westfall
Keller Williams
4 in this area
19 Total Sales
-
Lynae Jacob

Buyer's Agent in 2025
Lynae Jacob
Rovira Team Realty, LLC
(228) 205-3844
8 in this area
40 Total Sales
Map
Source: MLS United
MLS Number: 4098346
APN: 8-54-40-125.000
- 1716 Stillwater Dr
- 1709 Fairway Dr
- Lots 27-28 Stockton Cir
- 1909 Shady Point Cir
- 00 Martin Bluff Rd
- 1917 Shady Point Cir
- 1927 Shady Point Cir
- 8730 Boxwood Ln
- 8316 Martin Bluff Rd
- 8724 Goodland
- 2004 Bayou View Cir
- 2215 Brookside St Gautier Ms Dr
- 8122 Fairway Villa Dr Unit 22
- 0 Enarc Dr
- 1400 Magnolia Bluff Dr
- 2208 Highland Dr
- Lot 212 Longwood Dr
- 2309 Highland Dr
- 8305 Pine Cone Dr
- 8102 Fairway Villa Dr
