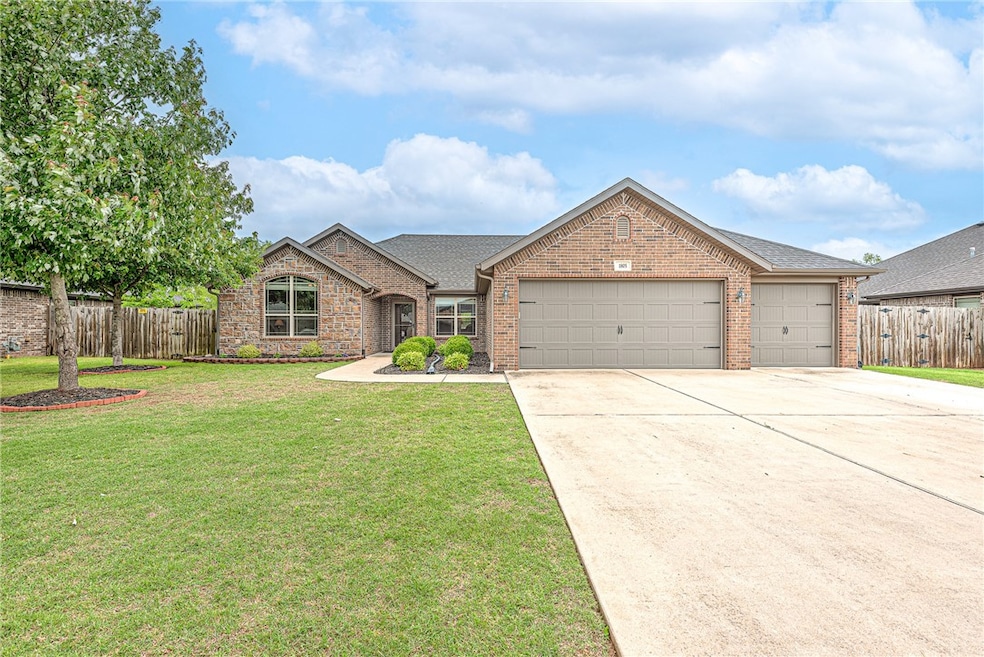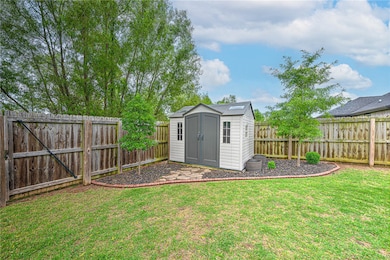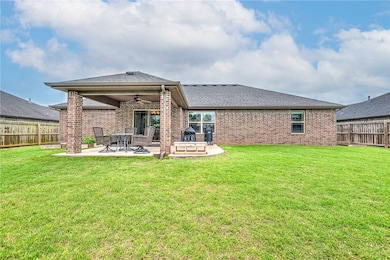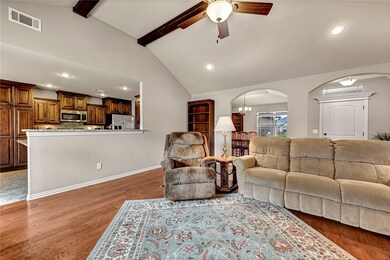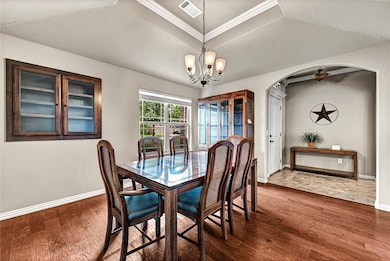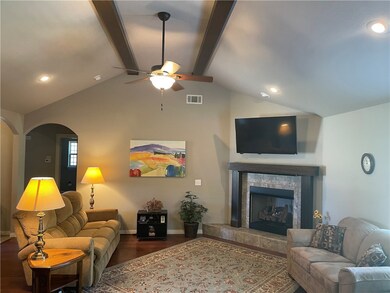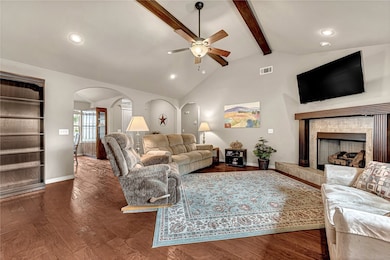
1805 SW Birch St Bentonville, AR 72712
Estimated payment $2,820/month
Highlights
- Cathedral Ceiling
- Wood Flooring
- Granite Countertops
- Mary Mae Jones Elementary School Rated A
- Attic
- Covered patio or porch
About This Home
Immaculately maintained & better than new! This beautiful all-brick home offers 3 bedrooms, 2 bathrooms, and over 2,000 sq. ft. with a desirable split floor plan. Wood floors, granite countertops, custom cabinets with full pull out drawers, added pantry, and blinds throughout. The oversized primary suite features a luxurious tile shower & Jacuzzi . The 3-car garage includes insulated doors and built-in cabinetry. Outside, enjoy beautiful landscaping, an extended patio, raised garden beds, 8x10 shed with double-door access, full privacy fence with gate access, and pop-up drains in the front yard. Storm doors and other thoughtful upgrades throughout. Backyard backs up to an open field—no rear neighbors! Select personal property will convey. This one-owner home has been lovingly cared for and thoughtfully improved—the interior is spotless, functional, and move-in ready with smart updates that add comfort and convenience.
Listing Agent
Better Homes and Gardens Real Estate Journey Bento Brokerage Email: sandymecca@gmail.com License #SA00076870

Home Details
Home Type
- Single Family
Est. Annual Taxes
- $2,282
Year Built
- Built in 2015
Lot Details
- 9,583 Sq Ft Lot
- West Facing Home
- Back Yard Fenced
- May Be Possible The Lot Can Be Split Into 2+ Parcels
Home Design
- Slab Foundation
- Shingle Roof
- Architectural Shingle Roof
Interior Spaces
- 2,033 Sq Ft Home
- 1-Story Property
- Cathedral Ceiling
- Ceiling Fan
- Double Pane Windows
- Blinds
- Family Room with Fireplace
- Storage
- Washer and Dryer Hookup
- Fire and Smoke Detector
- Attic
Kitchen
- Eat-In Kitchen
- Electric Oven
- Electric Cooktop
- Microwave
- Dishwasher
- Granite Countertops
- Disposal
Flooring
- Wood
- Carpet
- Ceramic Tile
Bedrooms and Bathrooms
- 3 Bedrooms
- Split Bedroom Floorplan
- Walk-In Closet
- 2 Full Bathrooms
Parking
- 3 Car Attached Garage
- Garage Door Opener
Outdoor Features
- Covered patio or porch
Utilities
- Central Heating and Cooling System
- Gas Water Heater
- Cable TV Available
Community Details
- Windwood Sub Ph Vi Bentonville Subdivision
Listing and Financial Details
- Tax Lot 308
Map
Home Values in the Area
Average Home Value in this Area
Tax History
| Year | Tax Paid | Tax Assessment Tax Assessment Total Assessment is a certain percentage of the fair market value that is determined by local assessors to be the total taxable value of land and additions on the property. | Land | Improvement |
|---|---|---|---|---|
| 2024 | $2,795 | $70,841 | $15,600 | $55,241 |
| 2023 | $2,795 | $49,740 | $8,000 | $41,740 |
| 2022 | $2,487 | $49,740 | $8,000 | $41,740 |
| 2021 | $2,478 | $49,740 | $8,000 | $41,740 |
| 2020 | $2,506 | $45,220 | $5,000 | $40,220 |
| 2019 | $2,506 | $45,220 | $5,000 | $40,220 |
| 2018 | $2,531 | $45,220 | $5,000 | $40,220 |
| 2017 | $2,440 | $45,220 | $5,000 | $40,220 |
| 2016 | $2,440 | $45,220 | $5,000 | $40,220 |
| 2015 | -- | $0 | $0 | $0 |
Property History
| Date | Event | Price | Change | Sq Ft Price |
|---|---|---|---|---|
| 05/21/2025 05/21/25 | For Sale | $469,900 | +114.1% | $231 / Sq Ft |
| 10/19/2015 10/19/15 | Sold | $219,500 | 0.0% | $108 / Sq Ft |
| 09/19/2015 09/19/15 | Pending | -- | -- | -- |
| 08/20/2015 08/20/15 | For Sale | $219,500 | -- | $108 / Sq Ft |
Purchase History
| Date | Type | Sale Price | Title Company |
|---|---|---|---|
| Warranty Deed | $219,500 | Waco Title Company |
Mortgage History
| Date | Status | Loan Amount | Loan Type |
|---|---|---|---|
| Previous Owner | $135,750 | Construction |
Similar Homes in Bentonville, AR
Source: Northwest Arkansas Board of REALTORS®
MLS Number: 1308567
APN: 01-17237-000
- 2101 SW 20th St
- 2110 SW Huntwick Ave
- 1711 Mayflower Rd
- 2304 SW 17th St
- 1500 Mayflower Rd
- 7.29 Acres SW 14th St
- 1901 SW Columbus Rd
- 1607 SW Casuarina Dr
- 2507 SW Coues St
- 1803 SW Candlewood St
- 0 SW I St Unit South Lot 1288471
- 0 SW I St Unit North Lot 1288468
- 0 SW I St
- 2806 SW Arlington Blvd
- 2808 SW Arlington Blvd
- 2702 SW Tunica Ct
- 2906 SW Arlington Blvd
- 3200 SW Stonepoint Ave
- 3207 SW Stonepoint Ave
- 0 SW 14th St Unit 1295107
