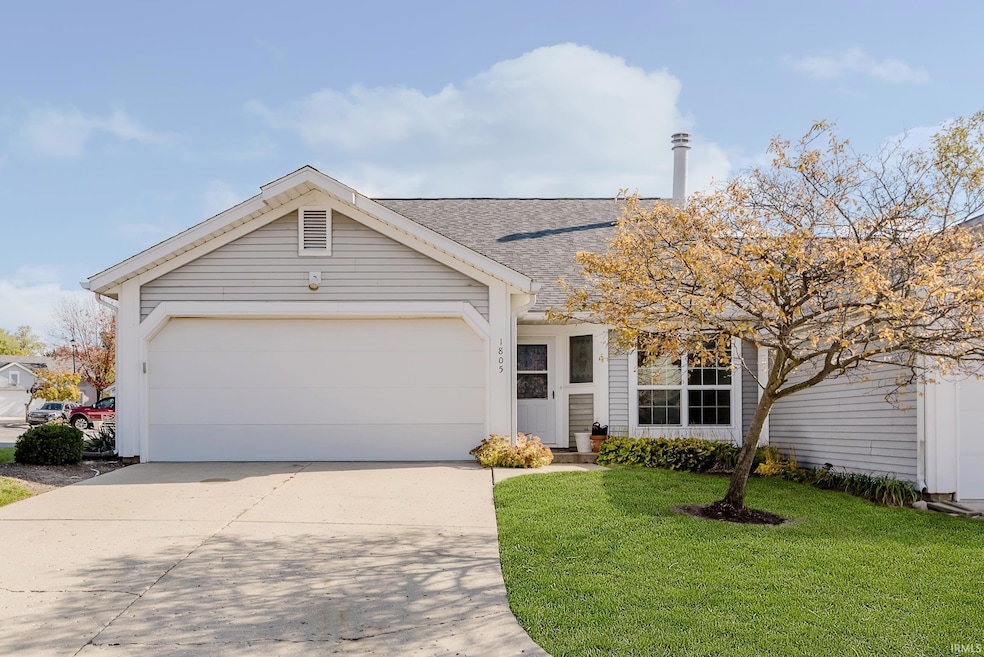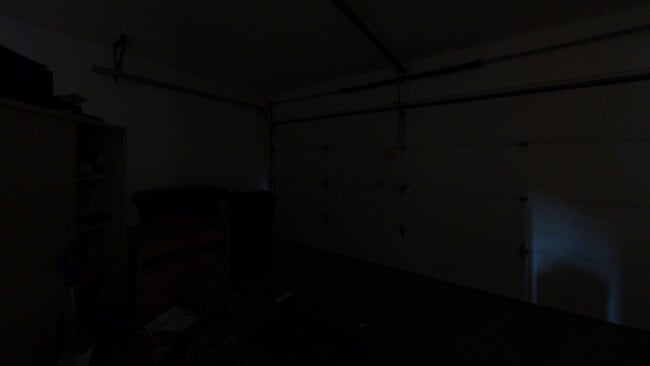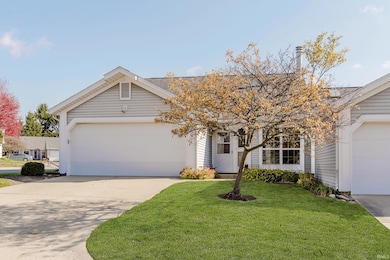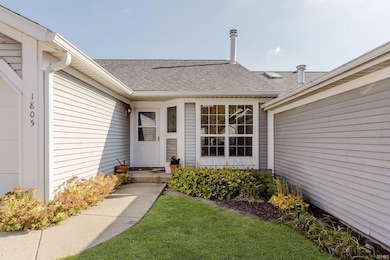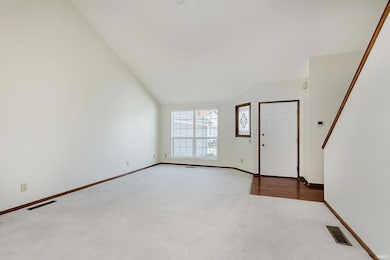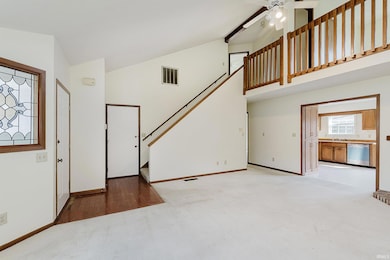
1805 Twin Oaks Ln Lafayette, IN 47905
Vinton Woods NeighborhoodEstimated payment $1,529/month
Highlights
- Hot Property
- Vaulted Ceiling
- Corner Lot
- Primary Bedroom Suite
- Traditional Architecture
- 2 Car Attached Garage
About This Home
Welcome to this beautifully maintained condo in one of Lafayette’s most sought-after neighborhoods! Step inside to a bright and spacious great room featuring vaulted ceilings and a grand fireplace, the perfect centerpiece for relaxing or entertaining. The open layout flows into a generous kitchen and dining area that leads to a private patio, ideal for morning coffee or evening gatherings. The main level includes a large owner’s suite and a convenient laundry area. Upstairs, you’ll find a versatile loft space, perfect for an office or reading nook, along with a second bedroom featuring its own attached bathroom and upgraded countertop (2021). This home has seen thoughtful improvements throughout: New electric range, dishwasher, and refrigerator (October 2025). Freshly painted interior (October 2025). New water heater (December 2024). New roof (June 2025). Enjoy a move-in-ready home in a peaceful community close to shopping, dining, and all that Lafayette has to offer. This one won't last long!
Listing Agent
Century 21 Scheetz - Carmel Brokerage Phone: 317-517-9097 Listed on: 11/02/2025

Home Details
Home Type
- Single Family
Est. Annual Taxes
- $1,300
Year Built
- Built in 1986
Lot Details
- Lot Dimensions are 100x300
- Corner Lot
Parking
- 2 Car Attached Garage
Home Design
- Traditional Architecture
- Vinyl Construction Material
Interior Spaces
- 1,566 Sq Ft Home
- 2-Story Property
- Vaulted Ceiling
- Self Contained Fireplace Unit Or Insert
- Living Room with Fireplace
- Laundry on main level
Bedrooms and Bathrooms
- 2 Bedrooms
- Primary Bedroom Suite
Outdoor Features
- Patio
Schools
- Glen Acres Elementary School
- Sunnyside/Tecumseh Middle School
- Jefferson High School
Utilities
- Forced Air Heating and Cooling System
- Heating System Uses Gas
Community Details
- Twin Oaks Subdivision
Listing and Financial Details
- Assessor Parcel Number 79-07-14-352-012.009-004
- Seller Concessions Not Offered
Matterport 3D Tour
Floorplans
Map
Home Values in the Area
Average Home Value in this Area
Tax History
| Year | Tax Paid | Tax Assessment Tax Assessment Total Assessment is a certain percentage of the fair market value that is determined by local assessors to be the total taxable value of land and additions on the property. | Land | Improvement |
|---|---|---|---|---|
| 2024 | $5,221 | $203,600 | $28,400 | $175,200 |
| 2023 | $1,907 | $196,600 | $28,400 | $168,200 |
| 2022 | $1,720 | $172,000 | $28,400 | $143,600 |
| 2021 | $1,504 | $150,400 | $28,400 | $122,000 |
| 2020 | $1,250 | $132,000 | $19,000 | $113,000 |
| 2019 | $1,228 | $126,700 | $19,000 | $107,700 |
| 2018 | $1,081 | $121,300 | $19,000 | $102,300 |
| 2017 | $987 | $116,000 | $19,000 | $97,000 |
| 2016 | $962 | $115,900 | $19,000 | $96,900 |
| 2014 | $879 | $111,300 | $19,000 | $92,300 |
| 2013 | $801 | $106,700 | $19,000 | $87,700 |
Property History
| Date | Event | Price | List to Sale | Price per Sq Ft | Prior Sale |
|---|---|---|---|---|---|
| 11/02/2025 11/02/25 | For Sale | $270,000 | +93.0% | $172 / Sq Ft | |
| 04/26/2019 04/26/19 | Sold | $139,900 | -6.7% | $89 / Sq Ft | View Prior Sale |
| 03/13/2019 03/13/19 | Pending | -- | -- | -- | |
| 02/09/2019 02/09/19 | For Sale | $149,900 | -- | $96 / Sq Ft |
Purchase History
| Date | Type | Sale Price | Title Company |
|---|---|---|---|
| Deed | -- | None Available | |
| Warranty Deed | -- | -- |
Mortgage History
| Date | Status | Loan Amount | Loan Type |
|---|---|---|---|
| Open | $132,905 | New Conventional | |
| Previous Owner | $95,000 | No Value Available |
About the Listing Agent

I'm an expert real estate agent with CENTURY 21 Scheetz in Zionsville, IN and the nearby area, providing home-buyers and sellers with professional, responsive and attentive real estate services. Want an agent who'll really listen to what you want in a home? Need an agent who knows how to effectively market your home so it sells? Give me a call! I'm eager to help and would love to talk to you.
Erica's Other Listings
Source: Indiana Regional MLS
MLS Number: 202544516
APN: 79-07-14-352-012.009-004
- 1808 Arcadia Dr
- 2004 Arcadia Dr
- 3509 Cedar Ln
- 40 Teton Ct
- 3737 Rawlings Dr
- 2502 River Oaks Dr
- 3749 Amherst Dr
- 3500 Hampton Dr
- 112 Peppertree Ct
- 3768 Kimberly Dr
- 1037 Shenandoah Dr
- 3158 Longlois Dr
- 910 Greenwich Rd
- 1956 Tanglewood Dr
- 3550 Union St
- 3509 Creek Ridge
- 3011 Prairie Ln
- 3701 Union St
- 1325 Hedgewood Dr
- 3000 Underwood St
- 1651 N Chauncey Ct
- 3863 Kensington Dr
- 3001 Underwood St
- 3601 Driftwood Dr N
- 3770 Ashley Oaks Dr
- 1609 Arlington Rd
- 505 Portledge Commons Dr
- 2932 Ferry St
- 2221 N 20th St
- 320 Waterford Ct
- 1941 Echo St Unit B
- 2600 South St
- 100 Tonto Trail
- 1901 Union St
- 410 Vineyards Ct
- 2026 Scott St
- 100 Timber Trail Dr
- 614 Vineyards Ct
- 22 Sonoma Ct Unit 24
- 1707 Ferry St Unit 1707 Ferry St Apt A
