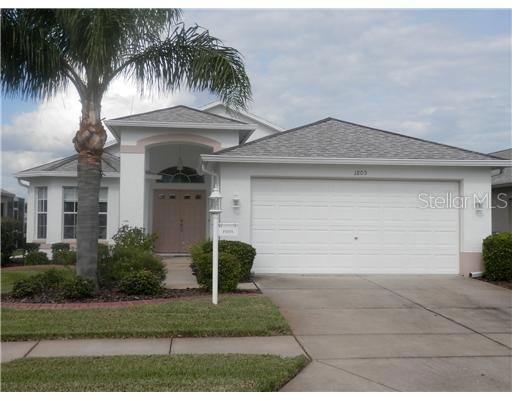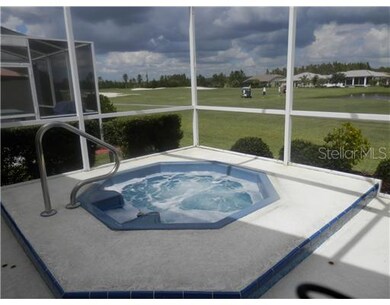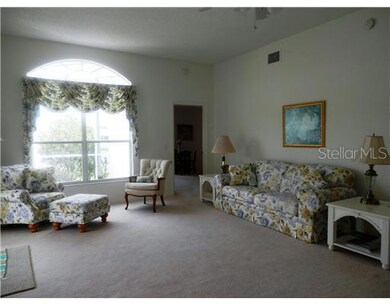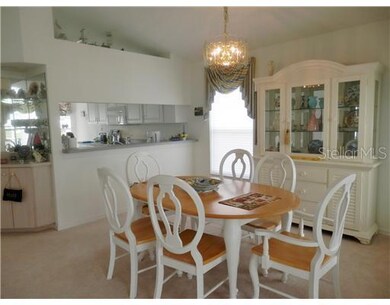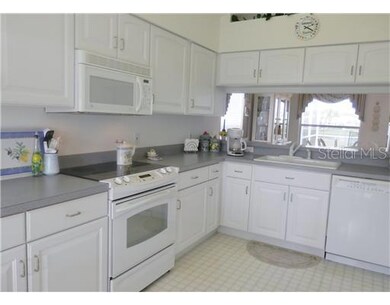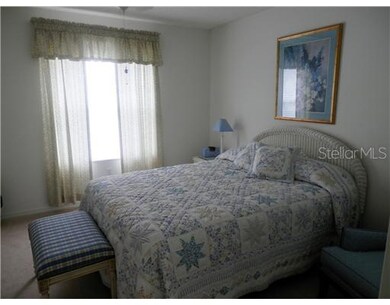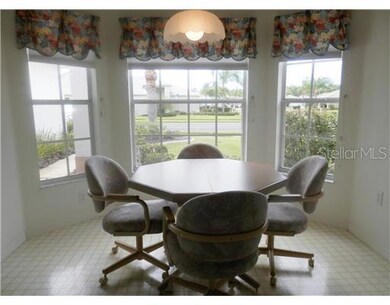1805 Westerham Loop Trinity, FL 34655
Highlights
- On Golf Course
- Saltwater Pool
- Gated Community
- Fitness Center
- Senior Community
- Deck
About This Home
As of August 2024Golf Course Beauty In Sought After Heritage Springs! Located On The 16th Fairway With Wonderful Waterviews, This Maintained Detached Villa Is Waiting For You! Spacious Open Floorplan With The Third Bedroom Being Used As A Study Boasts An Ample Closet and Pocket Doors. Great Kitchen With Closet Pantry and Sunny Breakfast Nook For Your Morning Coffee. On The Expanded Lanai, Relax In Your Inground Spa And Watch The Golfers Play! Features include Hunter Douglas Window Treatments and Dry Bar Off The Dining Area. The Air Conditioner System Is Approximately One Year New! Immaculately Maintained And Move In Ready. Heritage Springs Is A Premier Country Club Community With 18 holes Of Championship PGA Golf, Heated Resort Pool And Spa, Tennis, Restaurant & Bar, Fitness Center, Boochi Ball, Clubs and Social Events-24 hr Manned Gate. Your Social Calendar Will Always Be Full. Active Adult 55+
Last Agent to Sell the Property
Dick Sells
SELLS REAL ESTATE LLC License #643420
Co-Listed By
Dixie Sells
SELLS REAL ESTATE LLC License #642028
Home Details
Home Type
- Single Family
Est. Annual Taxes
- $3,127
Year Built
- Built in 2003
Lot Details
- 5,663 Sq Ft Lot
- On Golf Course
- West Facing Home
- Irrigation
- Landscaped with Trees
- Property is zoned MPUD
HOA Fees
- $170 Monthly HOA Fees
Parking
- 2 Car Attached Garage
- Garage Door Opener
Home Design
- Traditional Architecture
- Slab Foundation
- Shingle Roof
- Block Exterior
- Stucco
Interior Spaces
- 1,729 Sq Ft Home
- 1-Story Property
- Dry Bar
- High Ceiling
- Ceiling Fan
- Blinds
- Sliding Doors
- Inside Utility
- Fire and Smoke Detector
Kitchen
- Range
- Microwave
- Dishwasher
- Disposal
Flooring
- Carpet
- Laminate
- Ceramic Tile
Bedrooms and Bathrooms
- 3 Bedrooms
- Split Bedroom Floorplan
- Walk-In Closet
- 2 Full Bathrooms
Laundry
- Laundry in unit
- Dryer
- Washer
Outdoor Features
- Saltwater Pool
- Deck
- Enclosed patio or porch
Utilities
- Central Heating and Cooling System
- Heat Pump System
- Electric Water Heater
- Cable TV Available
Listing and Financial Details
- Visit Down Payment Resource Website
- Tax Lot 0310
- Assessor Parcel Number 32-26-17-0260-00000-0310
- $498 per year additional tax assessments
Community Details
Overview
- Senior Community
- Association fees include pool, maintenance structure, ground maintenance, recreational facilities, security
- Heritage Springs Village 18 Unit 2 Subdivision
- The community has rules related to deed restrictions
- Planned Unit Development
Recreation
- Golf Course Community
- Tennis Courts
- Recreation Facilities
- Fitness Center
- Community Pool
- Community Spa
Security
- Security Service
- Gated Community
Map
Home Values in the Area
Average Home Value in this Area
Property History
| Date | Event | Price | Change | Sq Ft Price |
|---|---|---|---|---|
| 08/12/2024 08/12/24 | Sold | $469,500 | -0.1% | $272 / Sq Ft |
| 04/27/2024 04/27/24 | Pending | -- | -- | -- |
| 04/19/2024 04/19/24 | For Sale | $470,000 | +135.0% | $272 / Sq Ft |
| 06/16/2014 06/16/14 | Off Market | $200,000 | -- | -- |
| 11/15/2012 11/15/12 | Sold | $200,000 | 0.0% | $116 / Sq Ft |
| 09/20/2012 09/20/12 | Pending | -- | -- | -- |
| 09/13/2012 09/13/12 | For Sale | $200,000 | -- | $116 / Sq Ft |
Tax History
| Year | Tax Paid | Tax Assessment Tax Assessment Total Assessment is a certain percentage of the fair market value that is determined by local assessors to be the total taxable value of land and additions on the property. | Land | Improvement |
|---|---|---|---|---|
| 2024 | $3,545 | $203,620 | -- | -- |
| 2023 | $3,420 | $197,690 | $0 | $0 |
| 2022 | $3,075 | $191,940 | $0 | $0 |
| 2021 | $2,997 | $186,350 | $55,100 | $131,250 |
| 2020 | $2,954 | $183,780 | $51,620 | $132,160 |
| 2019 | $2,908 | $179,650 | $0 | $0 |
| 2018 | $2,859 | $176,300 | $0 | $0 |
| 2017 | $2,846 | $176,300 | $0 | $0 |
| 2016 | $2,781 | $169,122 | $0 | $0 |
| 2015 | $2,811 | $167,946 | $0 | $0 |
| 2014 | $2,746 | $166,613 | $42,920 | $123,693 |
Mortgage History
| Date | Status | Loan Amount | Loan Type |
|---|---|---|---|
| Open | $375,600 | New Conventional | |
| Previous Owner | $180,000 | New Conventional |
Deed History
| Date | Type | Sale Price | Title Company |
|---|---|---|---|
| Warranty Deed | $469,500 | Ark Title Services | |
| Warranty Deed | $200,000 | None Available | |
| Interfamily Deed Transfer | -- | Attorney | |
| Deed | $197,800 | -- |
Source: Stellar MLS
MLS Number: U7558827
APN: 32-26-17-0260-00000-0310
- 1824 Cadway Ct
- 1633 Arbor Knoll Loop
- 1809 Arbor Knoll Loop
- 1525 Winding Willow Dr
- 11611 Lake Blvd
- 1420 Winding Willow Dr
- 11656 Lake Blvd
- 1547 Winding Willow Dr
- 12225 Lake Blvd
- 11428 Hidden Cove Ct
- 1216 Winding Willow Dr
- 1726 Cameron Ct
- 1218 Sweet Jasmine Dr
- 12239 Crestridge Loop
- 1119 Dustan Place
- 11545 Weaver Park Ct
- 12135 Crestridge Loop
- 12499 Longstone Ct
- 1564 Imperial Key Dr
- 1153 Dustan Place
