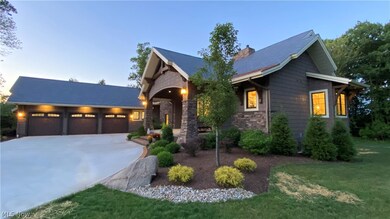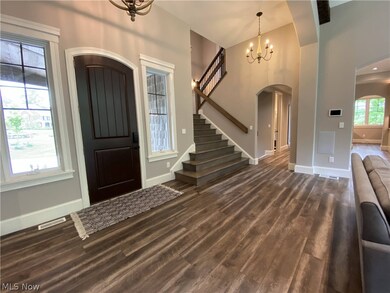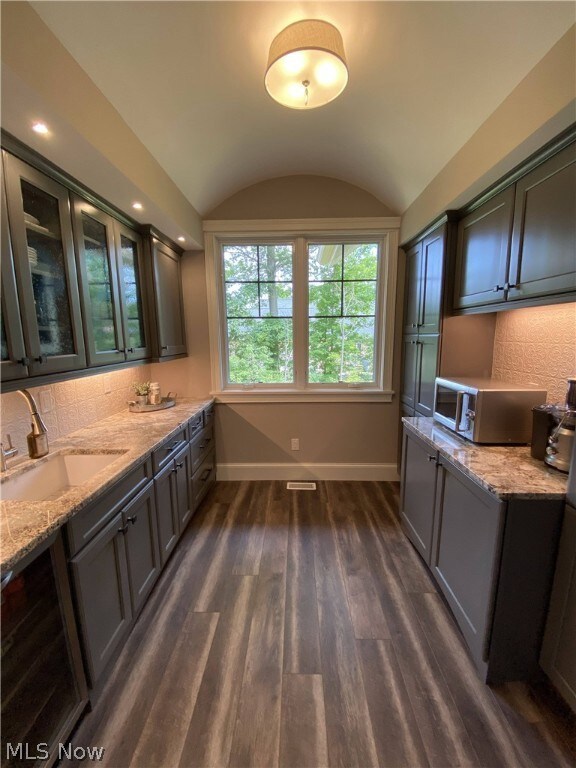
1805 Whisper Bluff Trail Hinckley, OH 44233
Highlights
- Deck
- 3 Fireplaces
- 3 Car Attached Garage
- Highland High School Rated A-
- Porch
- Humidifier
About This Home
As of September 2021This quiet and blissful property is located in the Crystalbrooke Development of Hinckley just west on Mattingly Rd off Ridge Rd. The custom timber and stone home with the finest of finishes and appointments, including state of the art home automation and lutron homeworks lighting with palladiom keypad control, surveillance system, security and fire alarm, heated master bath floor, 2 high efficiency heating and cooling systems with 5 zones, closed cell foam insulation, precast concrete foundation from Superior Wall, engineered floor trusses, engineered slate roof, 2 hot water on demand systems with a manifold system, all high end appliances from Thermador including fridge/freezer, an induction cooktop and 2 double ovens, a butler's pantry, an office, an exercise room, a home theater, a fully finished walkout basement and stunning deck and hardscaped spaces from which to sit and view the visiting wildlife. Surrounded by a well wooded 2.035 acre lot, Whisper Bluff is a street with only a few custom built homes and it is located on a cul-de-sac. It is located in the peaceful Hinckley community not far from the Hinckley Reservation of the Cleveland Metroparks. It is a quick 20 minute drive to the Cleveland airport for work related travel. Located in Highland School District, one of the top systems in Northeast Ohio! State of the Art Home Automation with a THX Ultra II Dolby ATMOS Home Theater!
Last Agent to Sell the Property
Ohio Property Group, LLC License #2002023149 Listed on: 03/12/2021
Home Details
Home Type
- Single Family
Est. Annual Taxes
- $12,948
Year Built
- Built in 2018
Lot Details
- 2.03 Acre Lot
HOA Fees
- $21 Monthly HOA Fees
Parking
- 3 Car Attached Garage
Home Design
- Slate Roof
- Wood Siding
- Stone Siding
- Vinyl Siding
Interior Spaces
- 6,468 Sq Ft Home
- 2-Story Property
- 3 Fireplaces
- Property Views
- Finished Basement
Kitchen
- <<OvenToken>>
- Cooktop<<rangeHoodToken>>
- <<microwave>>
- Freezer
- Dishwasher
- Disposal
Bedrooms and Bathrooms
- 6 Bedrooms | 1 Main Level Bedroom
- 6 Bathrooms
Laundry
- Dryer
- Washer
Outdoor Features
- Deck
- Patio
- Porch
Utilities
- Humidifier
- Forced Air Zoned Heating and Cooling System
- Heating System Uses Gas
- Septic Tank
Community Details
- Crystalbrooke Association
- Crystalbrooke Subdivision
Listing and Financial Details
- Assessor Parcel Number 016-03A-24-025
Ownership History
Purchase Details
Purchase Details
Home Financials for this Owner
Home Financials are based on the most recent Mortgage that was taken out on this home.Purchase Details
Home Financials for this Owner
Home Financials are based on the most recent Mortgage that was taken out on this home.Purchase Details
Purchase Details
Purchase Details
Purchase Details
Similar Homes in Hinckley, OH
Home Values in the Area
Average Home Value in this Area
Purchase History
| Date | Type | Sale Price | Title Company |
|---|---|---|---|
| Deed | -- | -- | |
| Warranty Deed | $1,550,000 | Ohio Real Title | |
| Survivorship Deed | $150,000 | Chicago Title | |
| Warranty Deed | $139,300 | Downtown Title Services Llc | |
| Deed | $130,000 | -- | |
| Warranty Deed | $130,000 | Real Estate Title | |
| Survivorship Deed | $125,000 | -- |
Mortgage History
| Date | Status | Loan Amount | Loan Type |
|---|---|---|---|
| Previous Owner | $108,000 | New Conventional | |
| Previous Owner | $625,000 | Construction |
Property History
| Date | Event | Price | Change | Sq Ft Price |
|---|---|---|---|---|
| 09/29/2021 09/29/21 | Sold | $1,550,000 | 0.0% | $240 / Sq Ft |
| 09/12/2021 09/12/21 | Off Market | $1,550,000 | -- | -- |
| 07/30/2021 07/30/21 | Pending | -- | -- | -- |
| 06/28/2021 06/28/21 | Price Changed | $1,649,000 | -2.4% | $255 / Sq Ft |
| 03/26/2021 03/26/21 | Price Changed | $1,690,000 | -10.6% | $261 / Sq Ft |
| 03/12/2021 03/12/21 | For Sale | $1,890,000 | +1160.0% | $292 / Sq Ft |
| 05/18/2016 05/18/16 | Sold | $150,000 | -11.5% | -- |
| 05/17/2016 05/17/16 | Pending | -- | -- | -- |
| 03/19/2015 03/19/15 | For Sale | $169,500 | -- | -- |
Tax History Compared to Growth
Tax History
| Year | Tax Paid | Tax Assessment Tax Assessment Total Assessment is a certain percentage of the fair market value that is determined by local assessors to be the total taxable value of land and additions on the property. | Land | Improvement |
|---|---|---|---|---|
| 2024 | $22,792 | $542,520 | $69,330 | $473,190 |
| 2023 | $22,792 | $542,520 | $69,330 | $473,190 |
| 2022 | $23,347 | $542,520 | $69,330 | $473,190 |
| 2021 | $24,723 | $525,000 | $57,300 | $467,700 |
| 2020 | $25,898 | $525,000 | $57,300 | $467,700 |
| 2019 | $13,233 | $266,840 | $57,300 | $209,540 |
| 2018 | $7,768 | $146,370 | $42,220 | $104,150 |
| 2017 | $2,090 | $39,120 | $39,120 | $0 |
| 2016 | $1,953 | $39,120 | $39,120 | $0 |
| 2015 | $1,849 | $35,560 | $35,560 | $0 |
| 2014 | $1,937 | $35,560 | $35,560 | $0 |
| 2013 | $1,848 | $35,560 | $35,560 | $0 |
Agents Affiliated with this Home
-
Glen Whitten

Seller's Agent in 2021
Glen Whitten
Ohio Property Group, LLC
(419) 708-1235
1,740 Total Sales
-
Karyl Morrison

Buyer's Agent in 2021
Karyl Morrison
Howard Hanna
(330) 903-6448
328 Total Sales
-
Patricia Lehrer
P
Seller's Agent in 2016
Patricia Lehrer
RE/MAX
(440) 781-8818
35 Total Sales
-
B
Buyer's Agent in 2016
Betsy Feierabend
Deleted Agent
Map
Source: MLS Now
MLS Number: 4261517
APN: 016-03A-24-025
- 615 Crystal Brooke Dr
- 1006 Stony Hill Rd
- 997 Arborcrest Dr
- 1238 Ridge Rd
- 1343 Skyland Falls Blvd
- 2249 Willow Brook Ln
- 1200 River Rd
- 1121 River Valley Trail
- 2662 Hidden Pine Ln Unit 15
- 2481 Parkridge Dr
- VL4 Hidden Ridge Rd
- 336 River Rd
- 333 River Rd
- 458 W 130th St
- 2525 Nadine Cir
- 2344 Country Brook Dr
- 248 Gladys Dr
- 1893 Ridge Rd
- 11990 Greyfriars Cir
- 3061 Greenwich Ln






