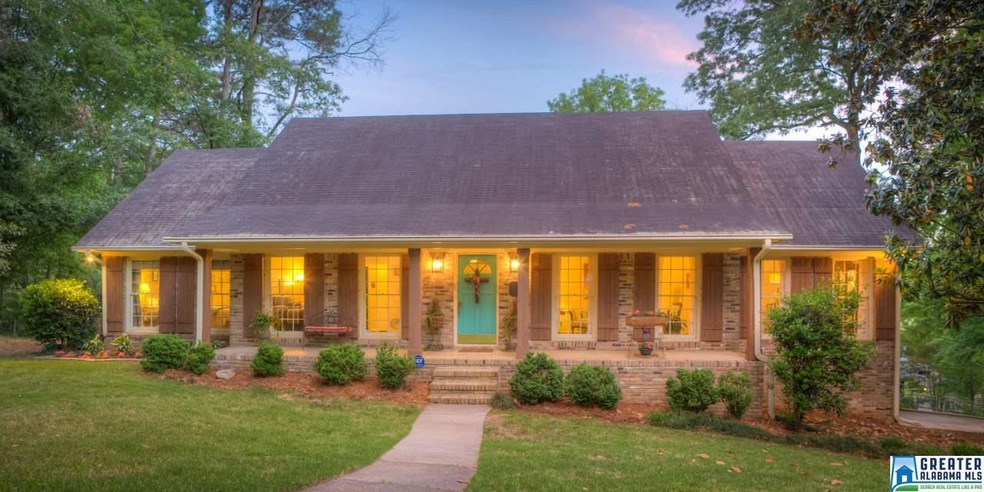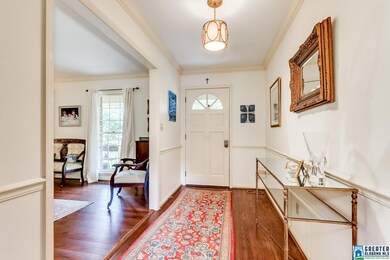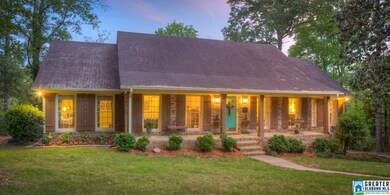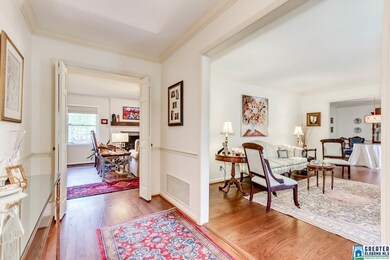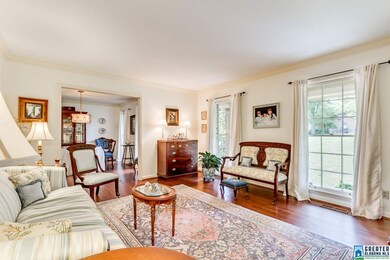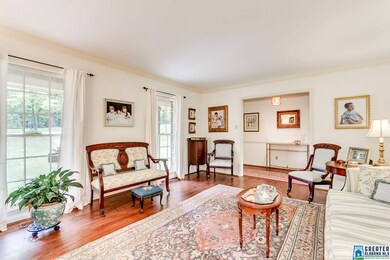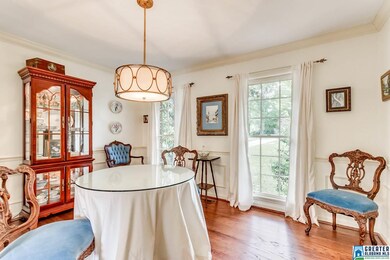
1805 Winchester Cir Birmingham, AL 35226
Highlights
- Deck
- Family Room with Fireplace
- Main Floor Primary Bedroom
- Green Valley Elementary School Rated A
- Wood Flooring
- Attic
About This Home
As of December 2024This beautiful 4 bedroom/4 bath home sits on Winchester Circle and is move in ready! With a fenced yard, new back deck, sprinkler system, new cedar shutters, & new roof & siding, this one is a dream. This home features hardwood floors throughout the main level. The main level features the master bedroom, & recently renovated master bathroom & closet. In addition to the main level master, there is a 2nd bedroom & bathroom, also recently renovated. Both of the 1st floor bathrooms feature custom vanities. The master vanity is topped with a marble countertop & the bathroom is completed with a walk in shower. Upstairs you will find 2 additional bedrooms & bathrooms. This home also has a fully finished & newly renovated basement with ample space for a pool table as well as seating & space for relaxing. Don’t overlook the custom bar! Last but not least, you will find ample storage with a walk in attic & two- car garage. Don’t miss your opportunity, call to schedule a showing!
Home Details
Home Type
- Single Family
Est. Annual Taxes
- $1,958
Year Built
- Built in 1966
Lot Details
- 0.49 Acre Lot
- Cul-De-Sac
- Sprinkler System
Parking
- 2 Car Attached Garage
- Basement Garage
- Side Facing Garage
Home Design
- Vinyl Siding
- Four Sided Brick Exterior Elevation
Interior Spaces
- 1.5-Story Property
- Wet Bar
- Smooth Ceilings
- Recessed Lighting
- Wood Burning Fireplace
- Fireplace With Gas Starter
- Brick Fireplace
- Family Room with Fireplace
- 2 Fireplaces
- Breakfast Room
- Dining Room
- Den with Fireplace
- Play Room
- Attic
Kitchen
- Double Oven
- Stove
- Built-In Microwave
- Dishwasher
- Stone Countertops
Flooring
- Wood
- Tile
Bedrooms and Bathrooms
- 4 Bedrooms
- Primary Bedroom on Main
- 4 Full Bathrooms
- Bathtub and Shower Combination in Primary Bathroom
- Separate Shower
Laundry
- Laundry Room
- Sink Near Laundry
- Laundry Chute
- Gas Dryer Hookup
Basement
- Basement Fills Entire Space Under The House
- Recreation or Family Area in Basement
- Laundry in Basement
Outdoor Features
- Deck
Utilities
- Central Heating and Cooling System
- Heating System Uses Gas
- Gas Water Heater
Listing and Financial Details
- Assessor Parcel Number 39-11-4-007-007.000-00
Ownership History
Purchase Details
Home Financials for this Owner
Home Financials are based on the most recent Mortgage that was taken out on this home.Purchase Details
Home Financials for this Owner
Home Financials are based on the most recent Mortgage that was taken out on this home.Purchase Details
Home Financials for this Owner
Home Financials are based on the most recent Mortgage that was taken out on this home.Purchase Details
Home Financials for this Owner
Home Financials are based on the most recent Mortgage that was taken out on this home.Similar Homes in Birmingham, AL
Home Values in the Area
Average Home Value in this Area
Purchase History
| Date | Type | Sale Price | Title Company |
|---|---|---|---|
| Warranty Deed | $485,000 | None Listed On Document | |
| Warranty Deed | $485,000 | None Listed On Document | |
| Warranty Deed | $348,500 | -- | |
| Interfamily Deed Transfer | $20,000 | None Available | |
| Survivorship Deed | $274,000 | Jefferson Title Corp |
Mortgage History
| Date | Status | Loan Amount | Loan Type |
|---|---|---|---|
| Open | $388,000 | New Conventional | |
| Closed | $388,000 | New Conventional | |
| Previous Owner | $30,000 | Credit Line Revolving | |
| Previous Owner | $331,075 | New Conventional | |
| Previous Owner | $236,536 | Commercial | |
| Previous Owner | $244,000 | Purchase Money Mortgage | |
| Previous Owner | $219,200 | Purchase Money Mortgage | |
| Previous Owner | $100,000 | Credit Line Revolving | |
| Previous Owner | $100,000 | Unknown | |
| Previous Owner | $42,005 | Unknown |
Property History
| Date | Event | Price | Change | Sq Ft Price |
|---|---|---|---|---|
| 12/12/2024 12/12/24 | Sold | $485,000 | -0.1% | $144 / Sq Ft |
| 10/31/2024 10/31/24 | Pending | -- | -- | -- |
| 10/28/2024 10/28/24 | For Sale | $485,500 | +39.3% | $144 / Sq Ft |
| 08/17/2018 08/17/18 | Sold | $348,500 | -0.4% | $103 / Sq Ft |
| 05/05/2018 05/05/18 | For Sale | $349,900 | -- | $104 / Sq Ft |
Tax History Compared to Growth
Tax History
| Year | Tax Paid | Tax Assessment Tax Assessment Total Assessment is a certain percentage of the fair market value that is determined by local assessors to be the total taxable value of land and additions on the property. | Land | Improvement |
|---|---|---|---|---|
| 2024 | $2,847 | $43,120 | -- | -- |
| 2022 | $3,394 | $47,480 | $12,400 | $35,080 |
| 2021 | $2,876 | $40,330 | $12,400 | $27,930 |
| 2020 | $2,659 | $37,210 | $12,400 | $24,810 |
| 2019 | $2,471 | $34,760 | $0 | $0 |
| 2018 | $2,083 | $29,420 | $0 | $0 |
| 2017 | $1,958 | $27,700 | $0 | $0 |
| 2016 | $1,887 | $26,720 | $0 | $0 |
| 2015 | $1,887 | $26,720 | $0 | $0 |
| 2014 | $1,866 | $26,360 | $0 | $0 |
| 2013 | $1,866 | $26,360 | $0 | $0 |
Agents Affiliated with this Home
-
S
Seller's Agent in 2024
Sydney Anne Dove
Southwestern Real Estate Inc.
-
E
Buyer's Agent in 2024
Erin Lassiter Prewitt
ARC Realty Mountain Brook
-
M
Seller's Agent in 2018
Mike Wald
RealtySouth
-
H
Seller Co-Listing Agent in 2018
Hayden Wald
RealtySouth
-
J
Buyer's Agent in 2018
Jeff Richardson
RealtySouth
Map
Source: Greater Alabama MLS
MLS Number: 815468
APN: 39-00-11-4-007-007.000
- 3213 Burning Tree Dr
- 3204 Huntington Ct
- 3240 Mockingbird Ln
- 1750 Cornwall Rd
- 1608 Kestwick Dr
- 3445 Polo Downs
- 3245 Verdure Dr Unit 23
- 3413 Crayrich Dr
- 3480 Tamassee Ln
- 3317 Teakwood Rd
- 1665 Patton Chapel Rd Unit B
- 404 Patton Chapel Ln Unit 404
- 1516 Pavillon Dr
- 502 Patton Chapel Way Unit 502
- 510 Patton Chapel Way Unit 510
- 1009 Patton Creek Ln Unit 1008
- 505 Patton Chapel Way Unit 505
- 3432 Ivy Chase Cir
- 1775 Napier Dr
- 1912 Tall Timbers Dr
