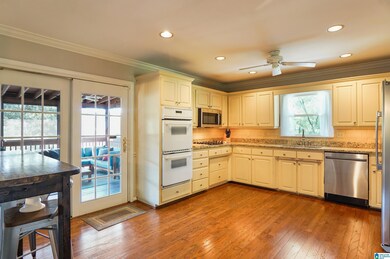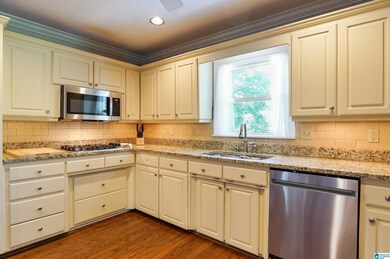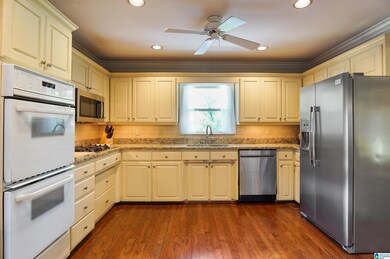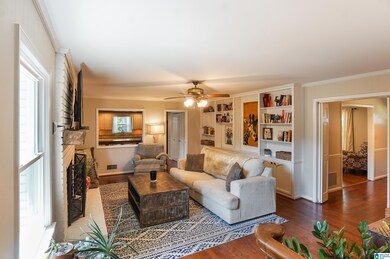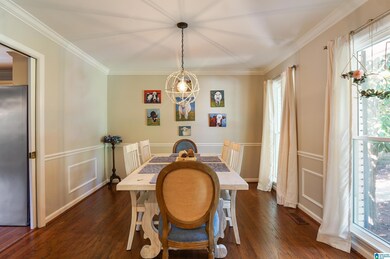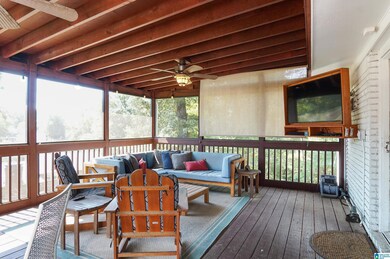
1805 Winchester Cir Birmingham, AL 35226
Highlights
- Covered Deck
- Family Room with Fireplace
- Main Floor Primary Bedroom
- Green Valley Elementary School Rated A
- Wood Flooring
- Attic
About This Home
As of December 2024Welcome to your dream home in the heart of Green Valley! This beautiful 4 bedroom, 4 bathroom residence offers the perfect blend of comfort and style, making it an ideal sanctuary for families and entertainers alike. As you step inside, you’ll be greeted by a spacious and inviting open floor plan that seamlessly connects the living, dining, and kitchen areas. The abundant natural light highlights the modern finishes and thoughtful design throughout. The gourmet kitchen features sleek countertops, stainless steel appliances, and ample cabinetry.One of the standout features of this property is the brand-new roof and foundation, providing peace of mind and long-lasting durability. Enjoy outdoor living on your covered porch with attached covered patio. You do not want to miss this!
Last Agent to Sell the Property
Southwestern Real Estate Inc. Listed on: 10/28/2024
Home Details
Home Type
- Single Family
Est. Annual Taxes
- $2,847
Year Built
- Built in 1966
Lot Details
- 0.49 Acre Lot
- Cul-De-Sac
- Fenced Yard
- Sprinkler System
Parking
- 2 Car Attached Garage
- Basement Garage
- Side Facing Garage
- Driveway
Home Design
- Tri-Level Property
- Four Sided Brick Exterior Elevation
Interior Spaces
- Wet Bar
- Smooth Ceilings
- Wood Burning Fireplace
- Fireplace With Gas Starter
- Brick Fireplace
- Window Treatments
- Family Room with Fireplace
- 2 Fireplaces
- Breakfast Room
- Dining Room
- Den with Fireplace
- Play Room
- Workshop
- Attic
Kitchen
- Double Oven
- Gas Cooktop
- Built-In Microwave
- Dishwasher
- Solid Surface Countertops
- Disposal
Flooring
- Wood
- Parquet
- Carpet
- Tile
Bedrooms and Bathrooms
- 4 Bedrooms
- Primary Bedroom on Main
- 4 Full Bathrooms
- Bathtub and Shower Combination in Primary Bathroom
- Separate Shower
Laundry
- Laundry Room
- Washer and Electric Dryer Hookup
Finished Basement
- Basement Fills Entire Space Under The House
- Recreation or Family Area in Basement
- Laundry in Basement
Outdoor Features
- Covered Deck
- Screened Patio
Schools
- Green Valley Elementary School
- Simmons Middle School
- Hoover High School
Utilities
- Forced Air Heating and Cooling System
- Heating System Uses Gas
- Heat Pump System
- Gas Water Heater
Listing and Financial Details
- Visit Down Payment Resource Website
- Assessor Parcel Number 39-00-11-4-007-007
Ownership History
Purchase Details
Home Financials for this Owner
Home Financials are based on the most recent Mortgage that was taken out on this home.Purchase Details
Home Financials for this Owner
Home Financials are based on the most recent Mortgage that was taken out on this home.Purchase Details
Home Financials for this Owner
Home Financials are based on the most recent Mortgage that was taken out on this home.Purchase Details
Home Financials for this Owner
Home Financials are based on the most recent Mortgage that was taken out on this home.Similar Homes in Birmingham, AL
Home Values in the Area
Average Home Value in this Area
Purchase History
| Date | Type | Sale Price | Title Company |
|---|---|---|---|
| Warranty Deed | $485,000 | None Listed On Document | |
| Warranty Deed | $485,000 | None Listed On Document | |
| Warranty Deed | $348,500 | -- | |
| Interfamily Deed Transfer | $20,000 | None Available | |
| Survivorship Deed | $274,000 | Jefferson Title Corp |
Mortgage History
| Date | Status | Loan Amount | Loan Type |
|---|---|---|---|
| Open | $388,000 | New Conventional | |
| Closed | $388,000 | New Conventional | |
| Previous Owner | $30,000 | Credit Line Revolving | |
| Previous Owner | $331,075 | New Conventional | |
| Previous Owner | $236,536 | Commercial | |
| Previous Owner | $244,000 | Purchase Money Mortgage | |
| Previous Owner | $219,200 | Purchase Money Mortgage | |
| Previous Owner | $100,000 | Credit Line Revolving | |
| Previous Owner | $100,000 | Unknown | |
| Previous Owner | $42,005 | Unknown |
Property History
| Date | Event | Price | Change | Sq Ft Price |
|---|---|---|---|---|
| 12/12/2024 12/12/24 | Sold | $485,000 | -0.1% | $144 / Sq Ft |
| 10/31/2024 10/31/24 | Pending | -- | -- | -- |
| 10/28/2024 10/28/24 | For Sale | $485,500 | +39.3% | $144 / Sq Ft |
| 08/17/2018 08/17/18 | Sold | $348,500 | -0.4% | $103 / Sq Ft |
| 05/05/2018 05/05/18 | For Sale | $349,900 | -- | $104 / Sq Ft |
Tax History Compared to Growth
Tax History
| Year | Tax Paid | Tax Assessment Tax Assessment Total Assessment is a certain percentage of the fair market value that is determined by local assessors to be the total taxable value of land and additions on the property. | Land | Improvement |
|---|---|---|---|---|
| 2024 | $2,847 | $43,120 | -- | -- |
| 2022 | $3,394 | $47,480 | $12,400 | $35,080 |
| 2021 | $2,876 | $40,330 | $12,400 | $27,930 |
| 2020 | $2,659 | $37,210 | $12,400 | $24,810 |
| 2019 | $2,471 | $34,760 | $0 | $0 |
| 2018 | $2,083 | $29,420 | $0 | $0 |
| 2017 | $1,958 | $27,700 | $0 | $0 |
| 2016 | $1,887 | $26,720 | $0 | $0 |
| 2015 | $1,887 | $26,720 | $0 | $0 |
| 2014 | $1,866 | $26,360 | $0 | $0 |
| 2013 | $1,866 | $26,360 | $0 | $0 |
Agents Affiliated with this Home
-
Sydney Anne Dove
S
Seller's Agent in 2024
Sydney Anne Dove
Southwestern Real Estate Inc.
(334) 790-7954
1 in this area
43 Total Sales
-
Erin Lassiter Prewitt

Buyer's Agent in 2024
Erin Lassiter Prewitt
ARC Realty Mountain Brook
(205) 704-9333
7 in this area
117 Total Sales
-
Mike Wald

Seller's Agent in 2018
Mike Wald
RealtySouth
(205) 541-0940
31 in this area
295 Total Sales
-
Hayden Wald

Seller Co-Listing Agent in 2018
Hayden Wald
RealtySouth
(205) 919-5535
37 in this area
312 Total Sales
-
Jeff Richardson

Buyer's Agent in 2018
Jeff Richardson
RealtySouth
(205) 879-6330
6 in this area
121 Total Sales
Map
Source: Greater Alabama MLS
MLS Number: 21401290
APN: 39-00-11-4-007-007.000
- 1804 Cornwall Rd
- 3213 Burning Tree Dr
- 3204 Huntington Ct
- 3240 Mockingbird Ln
- 1608 Kestwick Dr
- 1521 Astre Cir
- 3245 Verdure Dr Unit 23
- 3413 Crayrich Dr
- 1665 Patton Chapel Rd Unit B
- 1516 Pavillon Dr
- 3480 Tamassee Ln
- 404 Patton Chapel Ln Unit 404
- 502 Patton Chapel Way Unit 502
- 505 Patton Chapel Way Unit 505
- 1009 Patton Creek Ln Unit 1008
- 1701 Patton Creek Ln Unit 1701
- 3432 Ivy Chase Cir
- 3467 Chapel Ln
- 1437 Pavillon Dr Unit 14
- 1867 Valgreen Ln

