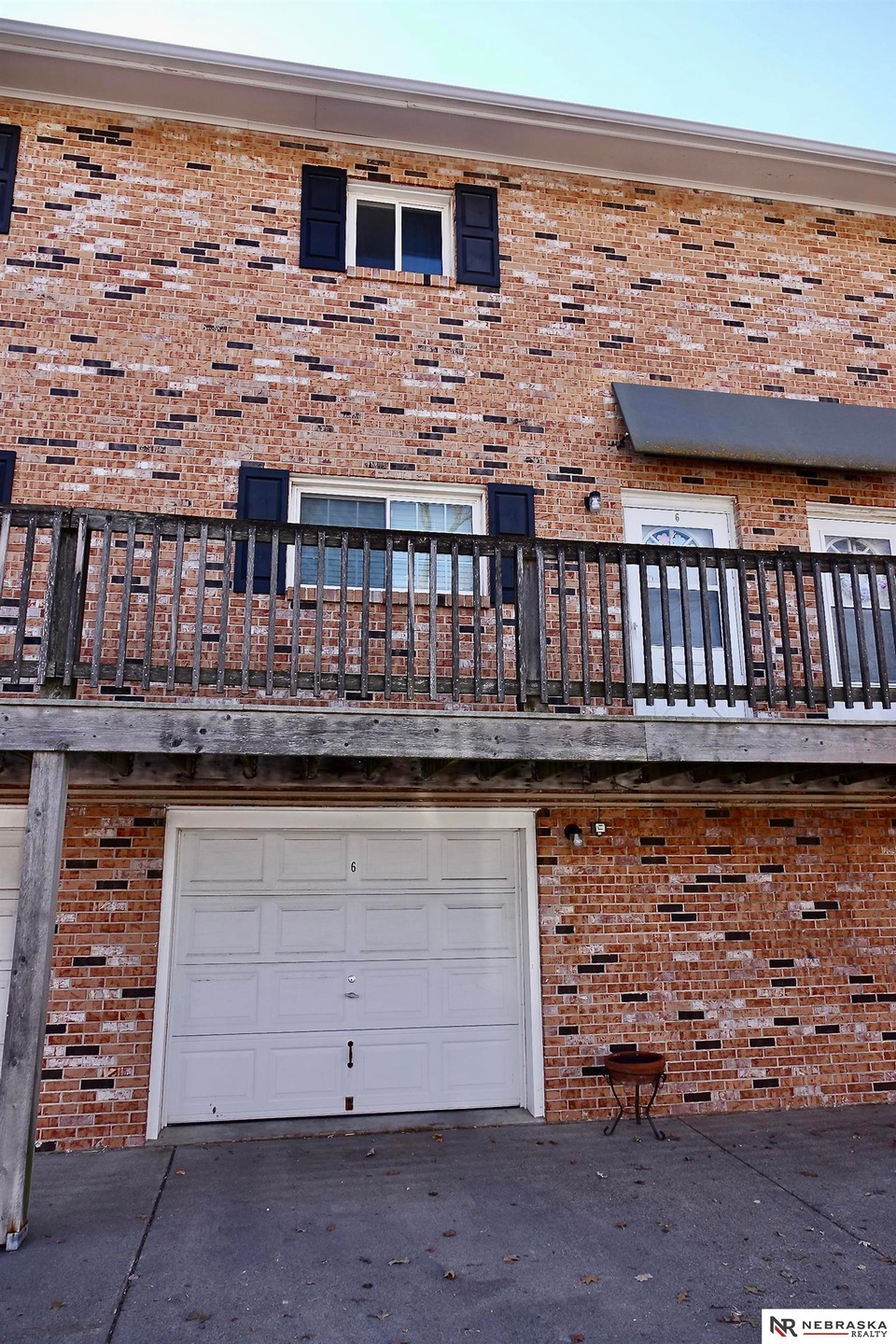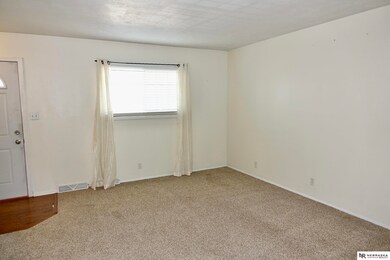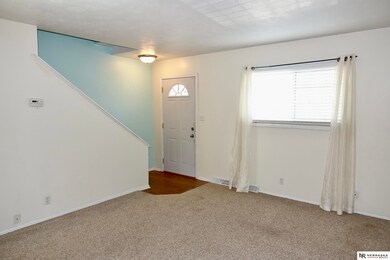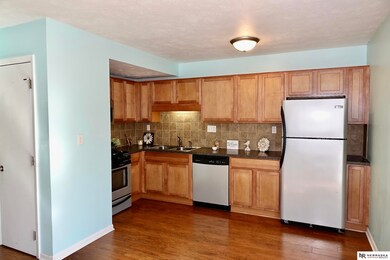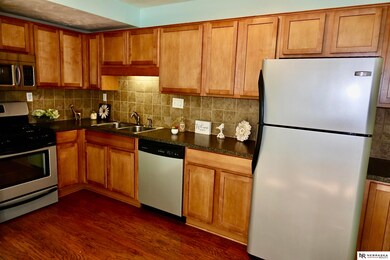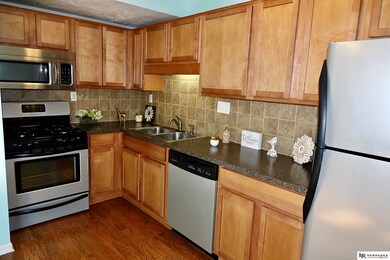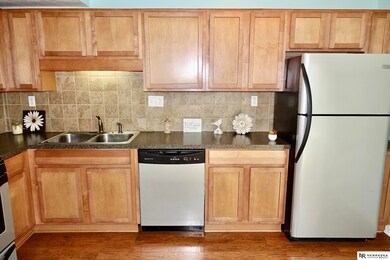
1805 Winnie Dr Unit 6 Bellevue, NE 68005
Highlights
- Traditional Architecture
- 1 Car Attached Garage
- Ceramic Tile Flooring
- Bellevue West High School Rated A-
- Patio
- Forced Air Heating and Cooling System
About This Home
As of April 2022Prepare to be impressed with this adorable condo in central location! Large living room with newer carpet, walks into the spacious eat-in kitchen with abundant cabinetry, stainless steel appliances and pantry. Sliding glass door from kitchen walks out into cute private back patio & yard. Spacious Master bedroom has 2 closets, ceiling fan and newer carpet. Nice and bright 2nd bedroom and bathroom with ceramic tile shower and flooring. Newer windows and sliding door. Basement with extra nook for storage or work out equipment. HOA takes care of Lawn, Snow removal and Exterior Maintenance.
Last Agent to Sell the Property
Nebraska Realty Brokerage Phone: 402-208-4617 License #20060895 Listed on: 02/21/2022

Home Details
Home Type
- Single Family
Est. Annual Taxes
- $1,957
Year Built
- Built in 1965
Lot Details
- 6,098 Sq Ft Lot
- Lot includes common area
- Partially Fenced Property
- Privacy Fence
- Wood Fence
- Level Lot
HOA Fees
- $210 Monthly HOA Fees
Parking
- 1 Car Attached Garage
- Garage Door Opener
Home Design
- Traditional Architecture
- Block Foundation
- Composition Roof
Interior Spaces
- 1,020 Sq Ft Home
- 2-Story Property
- Ceiling Fan
- Window Treatments
- Two Story Entrance Foyer
- Dining Area
- Washer
- Partially Finished Basement
Kitchen
- Oven
- Microwave
- Dishwasher
- Disposal
Flooring
- Wall to Wall Carpet
- Ceramic Tile
- Luxury Vinyl Plank Tile
Bedrooms and Bathrooms
- 2 Bedrooms
- 1 Full Bathroom
Outdoor Features
- Patio
Schools
- Avery Elementary School
- Logan Fontenelle Middle School
- Bellevue East High School
Utilities
- Forced Air Heating and Cooling System
- Heating System Uses Gas
- Cable TV Available
Community Details
- Association fees include exterior maintenance, ground maintenance, snow removal, insurance, common area maintenance, trash
- Silverthorne Condominium Regime Association
- Silverthorne Subdivision
Listing and Financial Details
- Assessor Parcel Number 011590834
Ownership History
Purchase Details
Home Financials for this Owner
Home Financials are based on the most recent Mortgage that was taken out on this home.Purchase Details
Home Financials for this Owner
Home Financials are based on the most recent Mortgage that was taken out on this home.Purchase Details
Home Financials for this Owner
Home Financials are based on the most recent Mortgage that was taken out on this home.Similar Homes in Bellevue, NE
Home Values in the Area
Average Home Value in this Area
Purchase History
| Date | Type | Sale Price | Title Company |
|---|---|---|---|
| Personal Reps Deed | $125,000 | None Listed On Document | |
| Warranty Deed | $69,000 | Pre | |
| Warranty Deed | $84,000 | Sts |
Mortgage History
| Date | Status | Loan Amount | Loan Type |
|---|---|---|---|
| Open | $75,000 | VA | |
| Previous Owner | $51,750 | New Conventional | |
| Previous Owner | $81,987 | FHA |
Property History
| Date | Event | Price | Change | Sq Ft Price |
|---|---|---|---|---|
| 04/01/2022 04/01/22 | Sold | $125,000 | -3.8% | $123 / Sq Ft |
| 02/23/2022 02/23/22 | Pending | -- | -- | -- |
| 02/21/2022 02/21/22 | For Sale | $130,000 | +88.4% | $127 / Sq Ft |
| 12/13/2013 12/13/13 | Sold | $69,000 | -6.8% | $56 / Sq Ft |
| 11/21/2013 11/21/13 | Pending | -- | -- | -- |
| 03/05/2013 03/05/13 | For Sale | $74,000 | -- | $60 / Sq Ft |
Tax History Compared to Growth
Tax History
| Year | Tax Paid | Tax Assessment Tax Assessment Total Assessment is a certain percentage of the fair market value that is determined by local assessors to be the total taxable value of land and additions on the property. | Land | Improvement |
|---|---|---|---|---|
| 2024 | $2,180 | $111,333 | $10,000 | $101,333 |
| 2023 | $2,180 | $103,217 | $10,000 | $93,217 |
| 2022 | $2,024 | $94,067 | $10,000 | $84,067 |
| 2021 | $1,957 | $89,981 | $10,000 | $79,981 |
| 2020 | $1,865 | $85,486 | $10,000 | $75,486 |
| 2019 | $1,768 | $81,530 | $4,500 | $77,030 |
| 2018 | $1,646 | $77,929 | $4,500 | $73,429 |
| 2017 | $1,520 | $71,504 | $4,500 | $67,004 |
| 2016 | $1,377 | $66,175 | $3,647 | $62,528 |
| 2015 | $1,348 | $65,185 | $3,647 | $61,538 |
| 2014 | $1,323 | $63,544 | $3,647 | $59,897 |
| 2012 | -- | $68,782 | $986 | $67,796 |
Agents Affiliated with this Home
-
Katherine Wickstrom

Seller's Agent in 2022
Katherine Wickstrom
Nebraska Realty
(402) 208-4617
6 in this area
161 Total Sales
-
Jim Harrer

Buyer's Agent in 2022
Jim Harrer
Toast Real Estate
(402) 690-0799
27 in this area
116 Total Sales
-
A
Seller's Agent in 2013
Aaron Cobb
BHHS Ambassador Real Estate
-
P
Seller Co-Listing Agent in 2013
Phil Cobb
Nebraska Realty
-
John Clark

Buyer's Agent in 2013
John Clark
WHY USA Independent Brokers Re
(402) 706-5100
1 in this area
25 Total Sales
Map
Source: Great Plains Regional MLS
MLS Number: 22203302
APN: 011590834
- 1913 Winnie Dr Unit 5
- 208 Caldor Dr
- 1804 Anna St
- 1505 Mildred Ave
- 1511 Lorraine Ave
- 1501 Mildred Ave
- 1506 Cascio Dr
- 514 Kayleen Dr
- 10011 S 9th Cir
- 201 Bellevue Blvd N
- 10010 S 10th St
- 9903 S 10th St
- 9601 S 10th St
- 1302 Sunshine Blvd
- 1302 Terry Dr
- 2708 Bryan Ave
- 2214 Lloyd St
- 306 Douglas Dr
- 2205 Lindyview Rd
- 1502 Sunshine Blvd
