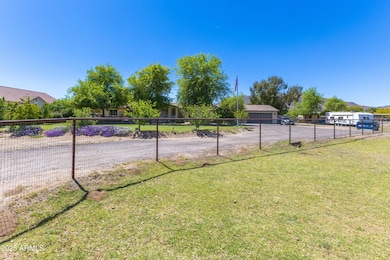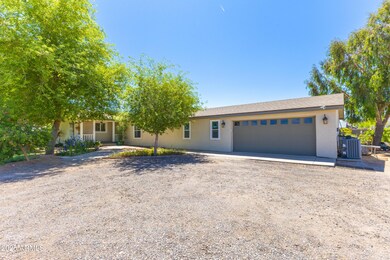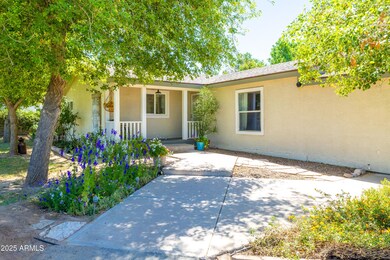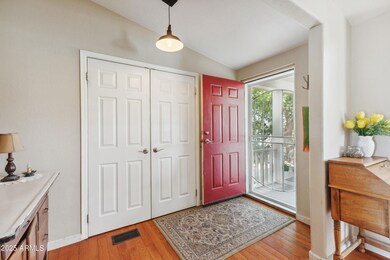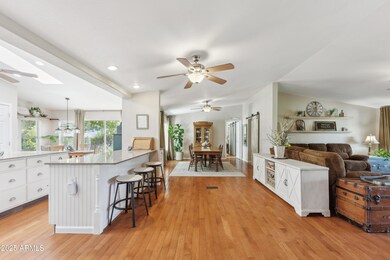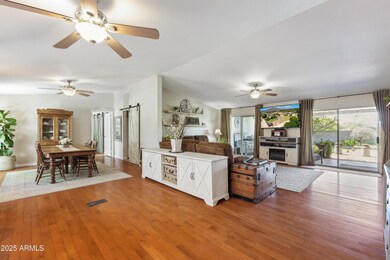
18051 E Happy Rd Queen Creek, AZ 85142
Chandler Heights Citrus NeighborhoodHighlights
- Horses Allowed On Property
- RV Access or Parking
- Vaulted Ceiling
- Dr. Gary and Annette Auxier Elementary School Rated A
- Mountain View
- Wood Flooring
About This Home
As of June 2025Charming Queen Creek Farmette on a sprawling 1.06-acre lot, perfect for horse and animal enthusiasts with no HOA! This beautifully remodeled 4-bedroom, 3.5-bath home, plus office, was updated between 2015-2017. The open-concept living/dining great room flows into a modern kitchen featuring quartz countertops, kitchen island with peninsula breakfast bar, a dry bar, 3/4' oak flooring, soft-close wood cabinetry with wire pull-out shelves, stainless steel appliances, barn doors, ceiling fans, two spacious pantries and a laundry room with a half bath. Skylights brighten the kitchen, dining, and living areas. The split floor plan includes a luxurious primary suite with a spa-like bathroom boasting dual vanities, a large soaking tub, private toilet, shower, and walk-in close Secondary bedrooms share an updated bathroom with a shower/tub combo and ample storage, including walk-in closets. A private guest quarters with its own entrance offers a relaxing space, desk area, and accessible bathroom with dual vanities, shower, and handrailsideal for in-laws or visitors.
Step outside to an entertainer's paradise with an outdoor kitchen island featuring a grill, griddle, sink, and dining area. A covered patio off the family room is surrounded by vibrant flowers and includes a storage room. The mini ranch is thoughtfully designed with a large fenced front pasture featuring 5' welded pipe fencing, a fire pit gathering area, a lush backyard and a prolific farmer's garden with mature fruit trees (orange, peach, and many more). A drip system and flood irrigation keep the landscape thriving, complemented by a charming garden shed/chicken coop with water and electric. Enjoy stunning mountain views, quiet roads perfect for biking or horseback riding, and a serene country lifestyle.
Recent upgrades include a new roof (2021), 2-ton HVAC (2017), 4-ton HVAC (2019), guest water heater (2017), main house water heater (2024), and updated electrical outlets. This unique, customized home offers rural charm with easy access to modern amenities, blending mountain views and country living seamlessly.
Last Agent to Sell the Property
Real Broker License #SA573558000 Listed on: 05/08/2025
Property Details
Home Type
- Mobile/Manufactured
Est. Annual Taxes
- $1,654
Year Built
- Built in 1997
Lot Details
- 1.06 Acre Lot
- Private Streets
- Partially Fenced Property
- Block Wall Fence
- Chain Link Fence
- Front and Back Yard Sprinklers
- Sprinklers on Timer
- Private Yard
- Grass Covered Lot
Parking
- 2 Car Garage
- RV Access or Parking
Home Design
- Roof Updated in 2021
- Composition Roof
- Stucco
Interior Spaces
- 3,029 Sq Ft Home
- 1-Story Property
- Vaulted Ceiling
- Skylights
- Double Pane Windows
- Mountain Views
- Washer and Dryer Hookup
Kitchen
- Eat-In Kitchen
- Breakfast Bar
- Built-In Microwave
- Kitchen Island
- Granite Countertops
Flooring
- Wood
- Tile
Bedrooms and Bathrooms
- 4 Bedrooms
- Primary Bathroom is a Full Bathroom
- 3.5 Bathrooms
Accessible Home Design
- Roll-in Shower
- Bathroom has a 60 inch turning radius
- Grab Bar In Bathroom
Outdoor Features
- Covered patio or porch
- Outdoor Storage
- Built-In Barbecue
Schools
- Dr. Gary And Annette Auxier Elementary School
- Willie & Coy Payne Jr. High Middle School
- Dr. Camille Casteel High School
Utilities
- Cooling System Updated in 2024
- Central Air
- Heating Available
- Septic Tank
- High Speed Internet
- Cable TV Available
Additional Features
- Flood Irrigation
- Horses Allowed On Property
Community Details
- No Home Owners Association
- Association fees include no fees
- Chandler Heights Citrus Tract Unit 3626 Subdivision
Listing and Financial Details
- Tax Lot 23
- Assessor Parcel Number 304-88-077-R
Similar Homes in Queen Creek, AZ
Home Values in the Area
Average Home Value in this Area
Property History
| Date | Event | Price | Change | Sq Ft Price |
|---|---|---|---|---|
| 06/23/2025 06/23/25 | Sold | $706,000 | +1.6% | $233 / Sq Ft |
| 05/14/2025 05/14/25 | Pending | -- | -- | -- |
| 05/08/2025 05/08/25 | For Sale | $695,000 | +245.8% | $229 / Sq Ft |
| 03/30/2015 03/30/15 | Sold | $201,000 | +1.0% | $75 / Sq Ft |
| 02/15/2015 02/15/15 | Pending | -- | -- | -- |
| 02/09/2015 02/09/15 | For Sale | $199,000 | -- | $74 / Sq Ft |
Tax History Compared to Growth
Agents Affiliated with this Home
-
Christina Catalano

Seller's Agent in 2025
Christina Catalano
Real Broker
(602) 206-8270
101 Total Sales
-
Carmen Gilmore
C
Seller Co-Listing Agent in 2025
Carmen Gilmore
Real Broker
(888) 897-7821
-
Kathleen Eaton
K
Buyer's Agent in 2025
Kathleen Eaton
Real Broker
(480) 826-2800
1 in this area
31 Total Sales
-
Diane Hale
D
Seller's Agent in 2015
Diane Hale
West USA Realty
(480) 282-7929
81 Total Sales
-
H
Buyer's Agent in 2015
Heather Goracke
Key Properties
Map
Source: Arizona Regional Multiple Listing Service (ARMLS)
MLS Number: 6863458
- 26232 S Lemon Ave
- XXX S Hunt Hwy
- 17913 E Watford Dr
- 26761 S 181st St
- 17824 E Chestnut Dr
- 25722 S 179th St
- 0 S 179th Place Unit 14
- 26415 S Recker Rd
- 18637 E Flintlock Dr
- 3929 E Flintlock Dr
- 26609 S 187th St
- 25232 S Pyrenees Ct
- 25228 S Star Dr
- 11250 W Prospector Dr
- 11254 W Dove Roost Rd Unit 39
- 25509 S Lime Dr
- 18132 E Vencino St
- 18822 E Flintlock Dr
- 25015 S 182nd Place
- 11140 W Prospector Dr

