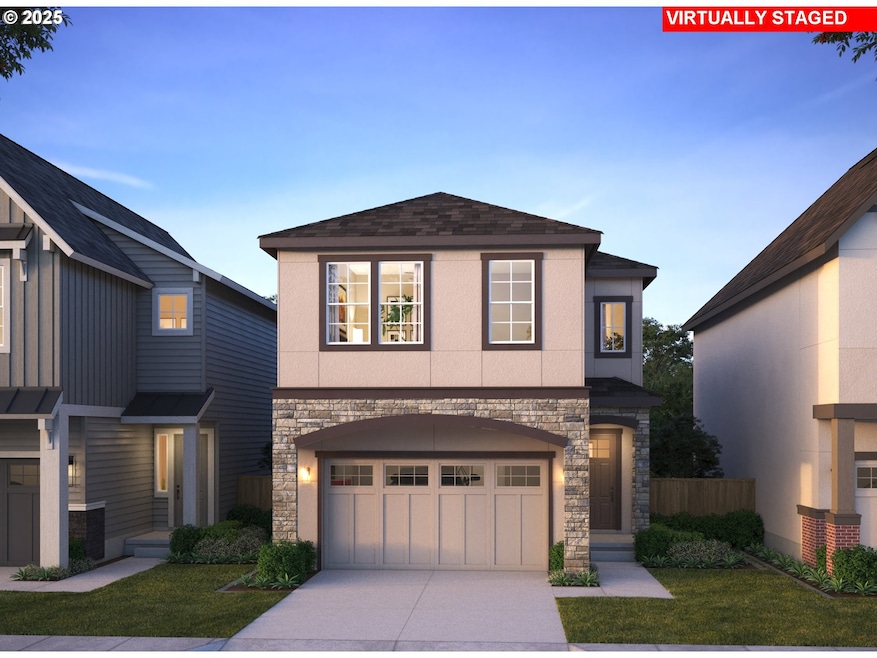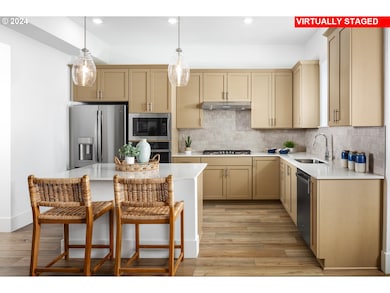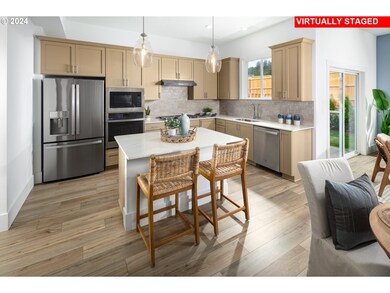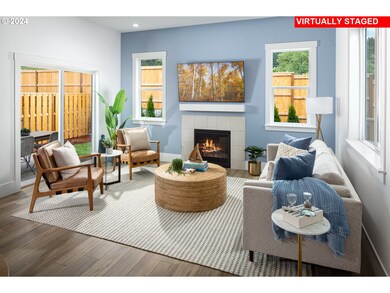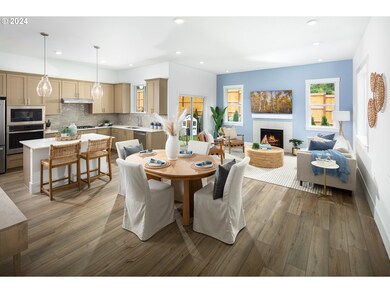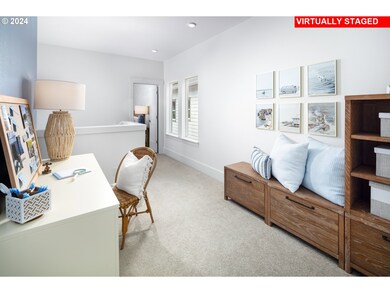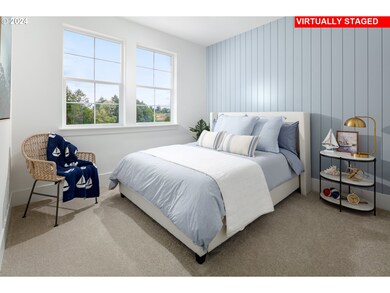18052 SW Alvord Ln Beaverton, OR 97007
Estimated payment $3,767/month
Highlights
- New Construction
- Craftsman Architecture
- Private Yard
- Highland Park Middle School Rated A-
- High Ceiling
- 2 Car Attached Garage
About This Home
Welcome to the Dundee, where new memories are waiting to be made! With 3 spacious bedrooms and 2.5 bathrooms, there’s room for everyone to grow. The heart of the home is its bright great room and airy loft/tech space, perfect for movie nights, homework time, or weekend play. Thoughtful details like 10-ft ceilings, wood-wrapped windows, and expansive light make every day feel special. Step outside to your fenced backyard, ideal for playdates and summer BBQs, then explore the community’s parks, picnic spots, and views for days! Nestled in the sought-after River Terrace community just above Mountainside High School on Cooper Mountain -you’ll find a place where there are miles of bikes paths, places to gather, and neighbors become friends. Come tour our beautiful model homes, open daily, and see why life here is more than a house-it’s a home filled with joy.Open everyday 11-6. Stop by and tour!
Home Details
Home Type
- Single Family
Est. Annual Taxes
- $6,000
Year Built
- Built in 2025 | New Construction
Lot Details
- Fenced
- Landscaped
- Level Lot
- Private Yard
HOA Fees
- $78 Monthly HOA Fees
Parking
- 2 Car Attached Garage
- Garage Door Opener
- Driveway
Home Design
- Craftsman Architecture
- French Country Architecture
- Stem Wall Foundation
- Composition Roof
- Cement Siding
Interior Spaces
- 1,787 Sq Ft Home
- 2-Story Property
- High Ceiling
- Gas Fireplace
- Double Pane Windows
- Family Room
- Living Room
- Dining Room
- Crawl Space
- Laundry Room
Kitchen
- Built-In Oven
- Cooktop with Range Hood
- Microwave
- Kitchen Island
- Tile Countertops
- Disposal
Flooring
- Wall to Wall Carpet
- Tile
- Vinyl
Bedrooms and Bathrooms
- 3 Bedrooms
Schools
- Hazeldale Elementary School
- Highland Park Middle School
- Mountainside High School
Utilities
- 90% Forced Air Heating and Cooling System
- Heating System Uses Gas
- High Speed Internet
Listing and Financial Details
- Builder Warranty
- Home warranty included in the sale of the property
- Assessor Parcel Number New Construction
Community Details
Overview
- Blue Mountain Property Management Association, Phone Number (503) 332-2047
- The Vineyard At Cooper Mt Subdivision
- On-Site Maintenance
Security
- Resident Manager or Management On Site
Map
Home Values in the Area
Average Home Value in this Area
Property History
| Date | Event | Price | List to Sale | Price per Sq Ft | Prior Sale |
|---|---|---|---|---|---|
| 11/05/2025 11/05/25 | Sold | $594,990 | 0.0% | $333 / Sq Ft | View Prior Sale |
| 10/31/2025 10/31/25 | Off Market | $594,990 | -- | -- | |
| 10/06/2025 10/06/25 | For Sale | $594,990 | -- | $333 / Sq Ft |
Source: Regional Multiple Listing Service (RMLS)
MLS Number: 130332082
- 18064 SW Alvord Ln
- 17940 SW Alvord Ln
- 18015 SW Monashee Ln
- 18005 SW Monashee Ln
- 17995 SW Monashee Ln
- 18032 SW Monashee Ln
- 18014 SW Monashee Ln
- 18002 SW Monashee Ln
- 18150 SW Barrows Rd
- 18155 SW Aspen Butte Ln
- 12790 SW Trask St
- 11691 SW Hayrick Terrace
- 12785 SW Trask St
- 11751 SW Hayrick Terrace
- 11701 SW Hayrick Terrace
- 17785 SW Maiden Ct
- 17694 SW Watchman Ln
- 17775 SW Maiden Ct
- 17674 SW Watchman Ln
- 17765 SW Maiden Ct
- 17895 SW Higgins St
- 12635 SW 172nd Terrace
- 12920 SW Zigzag Ln
- 17182 SW Appledale Rd Unit 405
- 16075 SW Loon Dr
- 13582 SW Beach Plum Terrace
- 13911 SW 172nd Ave
- 12150 SW Sheldrake Way
- 15480 SW Bunting St
- 14182 SW Gold Coast Terrace
- 15458 SW Mallard Dr Unit 101
- 14134 SW 165th Ave
- 11601 SW Teal Blvd
- 12230 SW Horizon Blvd
- 17083 SW Arbutus Dr
- 14900 SW Scholls Ferry Rd
- 14790 SW Scholls Ferry Rd
- 17542 SW Sunview Ln
- 14595 SW Osprey Dr
- 10415 SW Murray Blvd
