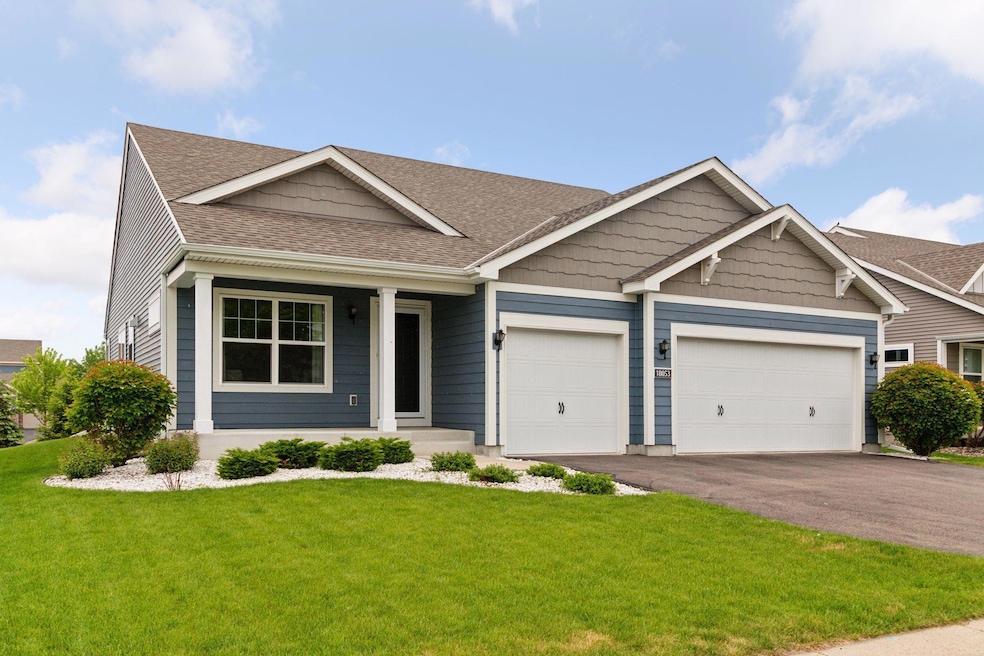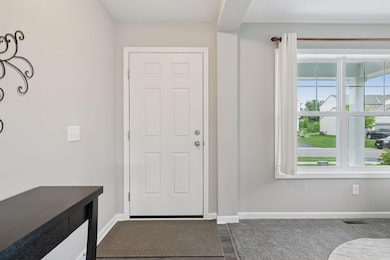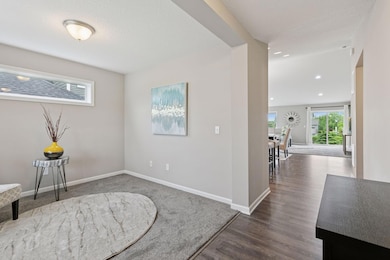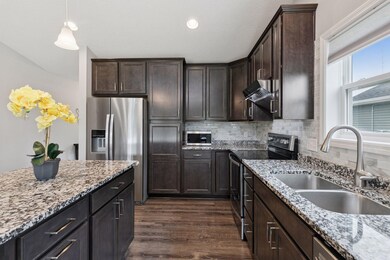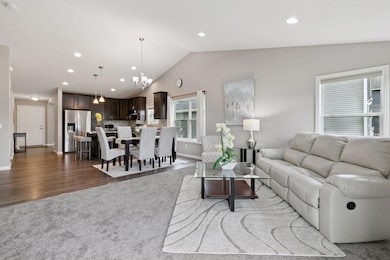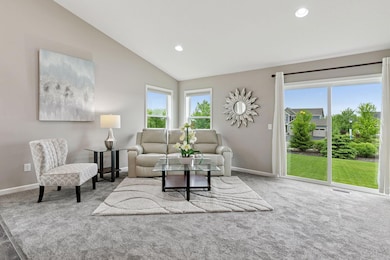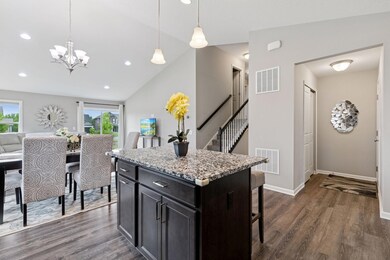
18053 Gleaming Ct Lakeville, MN 55044
Estimated payment $3,283/month
Highlights
- Home Office
- 3 Car Attached Garage
- Forced Air Heating and Cooling System
- Cherry View Elementary School Rated A
- Living Room
- Dining Room
About This Home
Well-maintained and move-in ready 4-bedroom home in the highly desirable Avonlea community, located near the Lakeville/Apple Valley border. Built in 2017, this home features a functional layout, great natural light, and quality finishes throughout.Main level offers an open-concept kitchen with upgraded soft-close cabinets, granite countertops, stainless steel appliances, and a recently added tile backsplash and range hood. The adjacentsouth-facing family room is filled with sunlight, creating a warm and inviting space for everyday living and entertaining. Upper level includes 3 bedrooms, including a private owner's suite with walk-in closet and updated bathroom backsplash. Two of the upstairs bedroom face south, offering great light throughout the day. Carpet on the main and upper levels was newly replaced after move-out, and has never been lived on-fresh, clean, and ready for new owners.Finished lookout lower level features a spacious rec room, 4th bedroom, and full bath. With large south-facing windows, the lower level feels open and bright-ideal for a guest suite, playroom, or home office.Additional highlights:- 3-car garage- In-ground irrigation system- Access to Avonlea's clubhouse with full kitchen, fitness center, hearth room, and outdoor fireplaces- Quiet cul-de-sac locationThis home has been carefully maintained and is truly move-in ready. Quick close possible.
Home Details
Home Type
- Single Family
Est. Annual Taxes
- $4,976
Year Built
- Built in 2017
Lot Details
- 9,148 Sq Ft Lot
- Lot Dimensions are 142 x 64
HOA Fees
- $61 Monthly HOA Fees
Parking
- 3 Car Attached Garage
Home Design
- Split Level Home
Interior Spaces
- Family Room
- Living Room
- Dining Room
- Home Office
Kitchen
- Range
- Dishwasher
- Disposal
Bedrooms and Bathrooms
- 4 Bedrooms
Laundry
- Dryer
- Washer
Finished Basement
- Sump Pump
- Natural lighting in basement
Eco-Friendly Details
- Air Exchanger
Utilities
- Forced Air Heating and Cooling System
- 200+ Amp Service
Community Details
- Association fees include professional mgmt, trash
- First Service Residential Association, Phone Number (952) 277-2700
- Avonlea Subdivision
Listing and Financial Details
- Assessor Parcel Number 221201011040
Map
Home Values in the Area
Average Home Value in this Area
Tax History
| Year | Tax Paid | Tax Assessment Tax Assessment Total Assessment is a certain percentage of the fair market value that is determined by local assessors to be the total taxable value of land and additions on the property. | Land | Improvement |
|---|---|---|---|---|
| 2023 | $4,932 | $469,300 | $116,800 | $352,500 |
| 2022 | $4,758 | $457,800 | $116,500 | $341,300 |
| 2021 | $4,704 | $404,600 | $101,300 | $303,300 |
| 2020 | $4,534 | $387,300 | $96,500 | $290,800 |
| 2019 | $4,226 | $355,800 | $91,900 | $263,900 |
| 2018 | $772 | $343,700 | $87,500 | $256,200 |
| 2017 | $369 | $75,700 | $75,700 | $0 |
| 2016 | $138 | $72,100 | $72,100 | $0 |
| 2015 | -- | $12,800 | $12,800 | $0 |
Purchase History
| Date | Type | Sale Price | Title Company |
|---|---|---|---|
| Warranty Deed | $343,439 | Calatlantic Title Inc |
Similar Homes in the area
Source: NorthstarMLS
MLS Number: 6727470
APN: 22-12010-11-040
- 18161 Glassfern Ln
- 18142 Goldfinch Way
- 17997 Granite Ct
- 17960 Granite Ct
- 17963 Greenwich Way
- 7286 181st St W
- 18303 Glassner Way
- 18320 Glasswort Dr
- 17939 Grantham Ln
- 18369 Gladden Ln
- 17963 Grantham Ln
- 18102 Gladstone Trail
- 7370 184th St W
- 7394 184th St W
- 18320 Glastonbury Dr
- 7241 183rd St W
- 7249 183rd St W
- 17933 Greeley Place
- 18355 Glandon Pass
- 7107 184th St W
