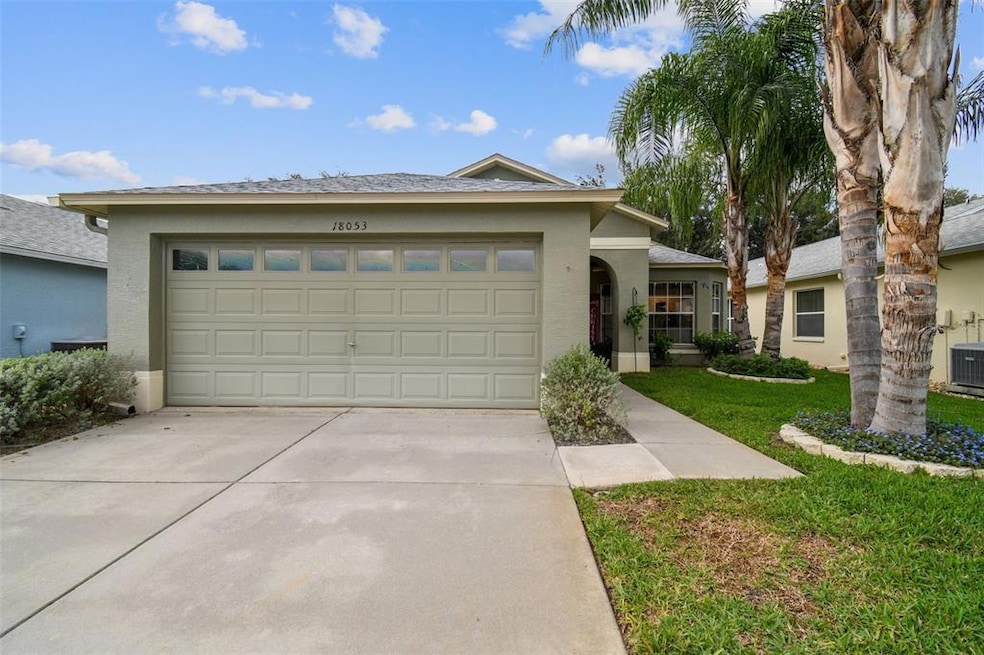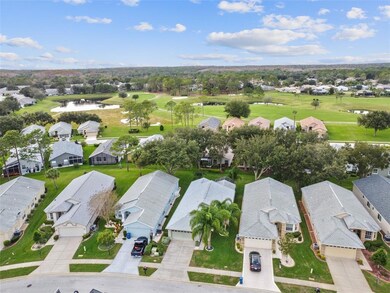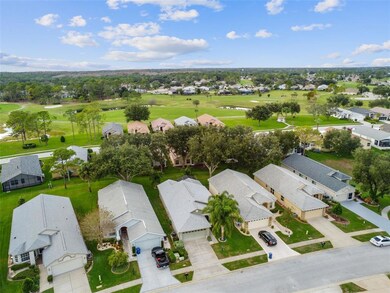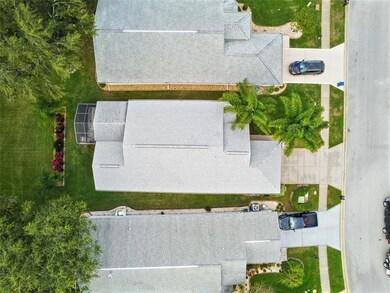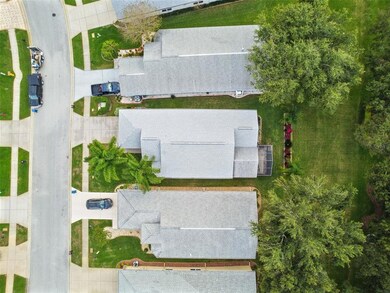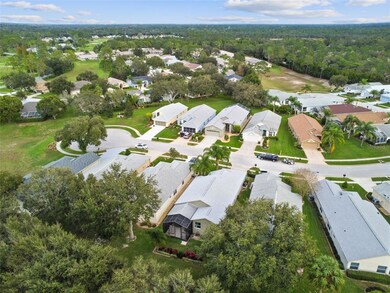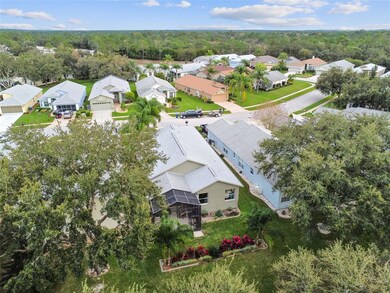
18053 Tiverton Ct Hudson, FL 34667
Heritage Pines NeighborhoodEstimated Value: $302,000 - $333,000
Highlights
- Golf Course Community
- Senior Community
- Reverse Osmosis System
- Fitness Center
- Gated Community
- Open Floorplan
About This Home
As of January 2023This Augusta was expanded when built. It now features an enclosed lanai plus a screened room that makes this home perfect for everything and it gets even better. Located on a cul-de-sac, has a new roof 2020, new HVAC and hot water heater about 1 year new, newer appliance including washer and dryer, lighting fixtures, reverse osmosis, upgraded laminate flooring throughout, plant shelves in great room turned into beautiful storage area, the sliding doors and window treatments are amazing . Now to the basics, 3 bedrooms and 2 baths. The large principal bedroom has two walk in closet, large walk in shower and dual sinks. The 3rd bedroom off the great room can be a perfect den or office, and the guest bedroom is separated with an adjoining bath. Wait.. for some special information, this is located in one of the best villages in HP, The neighbors get together and have won the community spirit award. Heritage Pines is a premier golf course, 55+ community with a heated community pool and spa, a newly renovated club house featuring a full-service restaurant and lounge, gaming room, craft room, and a Performing arts center filled with entertainment, dancing and shows. There are game rooms and every type of club you can imagine plus lighted tennis courts and pickle ball. Convenient to beaches, fishing/boating, shopping, dining &45 minutes to TPA Retirement living at its very best plus the security of living in a maintained village in a guard gated (24 hrs) community.
Last Agent to Sell the Property
COLDWELL BANKER FIGREY&SONRES License #3278362 Listed on: 12/19/2022

Home Details
Home Type
- Single Family
Est. Annual Taxes
- $1,624
Year Built
- Built in 2004
Lot Details
- 5,433 Sq Ft Lot
- Lot Dimensions are 139x45
- Southeast Facing Home
- Landscaped with Trees
- Property is zoned MPUD
HOA Fees
- $271 Monthly HOA Fees
Parking
- 2 Car Attached Garage
- Garage Door Opener
- Open Parking
Home Design
- Contemporary Architecture
- Slab Foundation
- Shingle Roof
- Block Exterior
- Stucco
Interior Spaces
- 1,683 Sq Ft Home
- Open Floorplan
- Vaulted Ceiling
- Ceiling Fan
- Window Treatments
- Sliding Doors
- Great Room
- Combination Dining and Living Room
- Den
- Inside Utility
- Fire and Smoke Detector
Kitchen
- Eat-In Kitchen
- Range
- Microwave
- Dishwasher
- Disposal
- Reverse Osmosis System
Flooring
- Laminate
- Tile
Bedrooms and Bathrooms
- 3 Bedrooms
- Primary Bedroom on Main
- Split Bedroom Floorplan
- Walk-In Closet
- 2 Full Bathrooms
Laundry
- Laundry Room
- Dryer
- Washer
Outdoor Features
- Enclosed patio or porch
- Exterior Lighting
- Rain Gutters
Utilities
- Central Heating and Cooling System
- Heat Pump System
- Thermostat
- Electric Water Heater
- Water Softener
- Cable TV Available
Additional Features
- Wheelchair Access
- Reclaimed Water Irrigation System
Listing and Financial Details
- Down Payment Assistance Available
- Homestead Exemption
- Visit Down Payment Resource Website
- Tax Lot 49
- Assessor Parcel Number 05-24-17-0260-00000-0490
- $210 per year additional tax assessments
Community Details
Overview
- Senior Community
- Association fees include 24-hour guard, cable TV, community pool, escrow reserves fund, internet, ground maintenance, manager, recreational facilities, security
- Heritage Pines Community Association, Phone Number (727) 861-7784
- Built by US Homes
- Heritage Pines Village 14 Units 01 & 02 Subdivision, Modified Augusta Floorplan
- Association Owns Recreation Facilities
- The community has rules related to building or community restrictions, deed restrictions, fencing, allowable golf cart usage in the community
- Rental Restrictions
- Community features wheelchair access
- Handicap Modified Features In Community
Amenities
- Restaurant
- Clubhouse
- Community Storage Space
Recreation
- Golf Course Community
- Tennis Courts
- Pickleball Courts
- Recreation Facilities
- Fitness Center
- Community Pool
- Community Spa
- Park
Security
- Security Service
- Gated Community
Ownership History
Purchase Details
Purchase Details
Home Financials for this Owner
Home Financials are based on the most recent Mortgage that was taken out on this home.Purchase Details
Home Financials for this Owner
Home Financials are based on the most recent Mortgage that was taken out on this home.Purchase Details
Home Financials for this Owner
Home Financials are based on the most recent Mortgage that was taken out on this home.Purchase Details
Home Financials for this Owner
Home Financials are based on the most recent Mortgage that was taken out on this home.Purchase Details
Home Financials for this Owner
Home Financials are based on the most recent Mortgage that was taken out on this home.Purchase Details
Similar Homes in Hudson, FL
Home Values in the Area
Average Home Value in this Area
Purchase History
| Date | Buyer | Sale Price | Title Company |
|---|---|---|---|
| Svoboda Family Trust | $100 | None Listed On Document | |
| Svoboda Joseph | $310,000 | Homes & Land Title Services | |
| Schwirian Scott Allen | $137,000 | Asap Title Company Inc | |
| Schwirian Scott Allen | -- | Attorney | |
| Schwirian Scott Allen | -- | Attorney | |
| Schwirian Scott Allen | $100 | -- | |
| Lucas Dennis | $139,970 | North American Title Co |
Mortgage History
| Date | Status | Borrower | Loan Amount |
|---|---|---|---|
| Previous Owner | Schwirian Scott Allen | $50,000 | |
| Previous Owner | Schwirian Scott Allen | $109,600 |
Property History
| Date | Event | Price | Change | Sq Ft Price |
|---|---|---|---|---|
| 01/18/2023 01/18/23 | Sold | $310,000 | 0.0% | $184 / Sq Ft |
| 12/20/2022 12/20/22 | Pending | -- | -- | -- |
| 12/19/2022 12/19/22 | For Sale | $310,000 | -- | $184 / Sq Ft |
Tax History Compared to Growth
Tax History
| Year | Tax Paid | Tax Assessment Tax Assessment Total Assessment is a certain percentage of the fair market value that is determined by local assessors to be the total taxable value of land and additions on the property. | Land | Improvement |
|---|---|---|---|---|
| 2024 | $4,300 | $268,677 | $42,657 | $226,020 |
| 2023 | $1,797 | $123,000 | $0 | $0 |
| 2022 | $1,624 | $119,420 | $0 | $0 |
| 2021 | $1,587 | $115,950 | $28,506 | $87,444 |
| 2020 | $1,597 | $114,350 | $21,205 | $93,145 |
| 2019 | $1,692 | $111,780 | $0 | $0 |
| 2018 | $1,624 | $104,534 | $0 | $0 |
| 2017 | $1,613 | $104,534 | $0 | $0 |
| 2016 | $2,562 | $117,335 | $21,115 | $96,220 |
| 2015 | $1,735 | $105,875 | $0 | $0 |
| 2014 | $1,698 | $108,655 | $21,115 | $87,540 |
Agents Affiliated with this Home
-
Tricia Shade

Seller's Agent in 2023
Tricia Shade
COLDWELL BANKER FIGREY&SONRES
(727) 255-3413
56 in this area
102 Total Sales
-
Betty Tincher

Seller Co-Listing Agent in 2023
Betty Tincher
COLDWELL BANKER FIGREY&SONRES
(734) 754-3857
117 in this area
119 Total Sales
-
Christina Nostro

Buyer's Agent in 2023
Christina Nostro
MIHARA & ASSOCIATES INC.
(727) 698-0660
1 in this area
120 Total Sales
Map
Source: Stellar MLS
MLS Number: W7851213
APN: 05-24-17-0260-00000-0490
- 18109 Tiverton Ct
- 11412 Alden Ct
- 11250 Hollander Ave
- 11342 Hollander Ave
- 11339 Alden Ct
- 18209 Breland Dr
- 11148 Hollander Ave
- 11440 Baronwood Ct
- 18223 Nestlebranch Ct
- 18142 Baywood Forest Dr
- 18027 Baywood Forest Dr
- 18129 Baywood Forest Dr
- 18004 Tarrington Place
- 11631 Wayside Willow Ct
- 18049 Tarrington Place
- 18045 Tarrington Place
- 17932 Wendy Sue Ave
- 11008 Torrey Pines Ct
- 11617 Duda Rd
- 18053 Tiverton Ct
- 18101 Tiverton Ct
- 18049 Tiverton Ct
- 18043 Tiverton Ct
- 18039 Tiverton Ct
- 18110 Breland Dr
- 18114 Breland Dr
- 18046 Tiverton Ct
- 18106 Breland Dr
- 18050 Tiverton Ct
- 18118 Breland Dr
- 18040 Tiverton Ct
- 18100 Tiverton Ct
- 18122 Breland Dr
- 18102 Breland Dr
- 18104 Tiverton Ct
- 18126 Breland Dr
- 18052 Breland Dr
- 11315 Hollander Ave
- 11309 Hollander Ave
