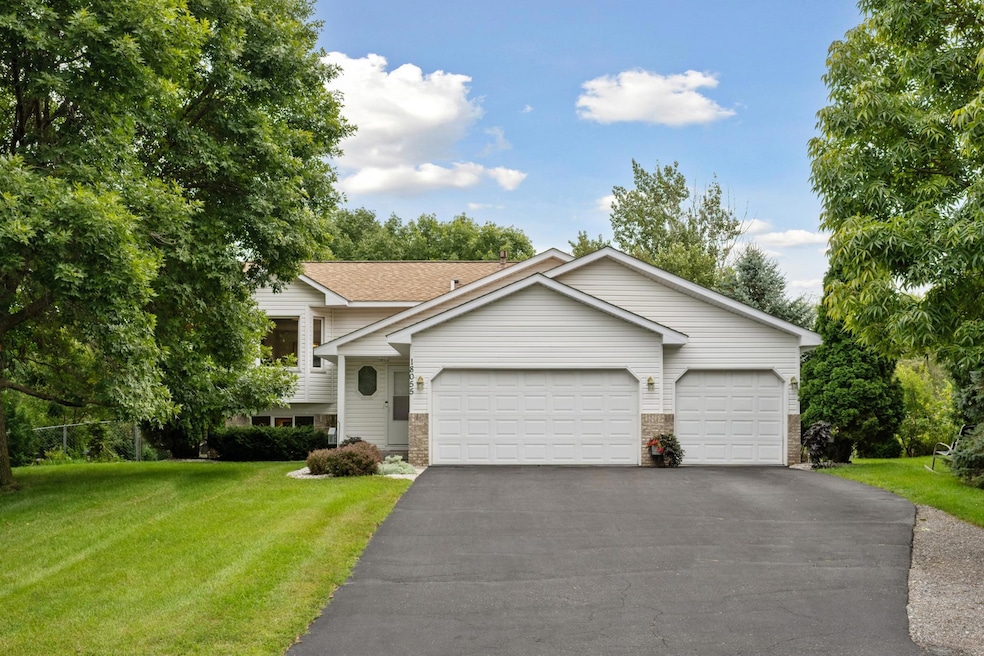
18055 Macon St NW Elk River, MN 55330
Estimated payment $2,188/month
Highlights
- Deck
- Sitting Room
- 3 Car Attached Garage
- No HOA
- The kitchen features windows
- 5-minute walk to Country Crossings Park
About This Home
Welcome to this well-kept home in the quiet Country Crossing neighborhood of Elk River. Offering 4 bedrooms, 2 bathrooms, and a 3-car garage, this property combines comfort and function with a thoughtful layout. Set on a peaceful 0.32-acre lot, this home invites you to enjoy outdoor living with a spacious deck, fenced-in yard, and garden space, plus a private patio just outside the walkout lower level. Inside, natural light pours into the main family room through a large bay window, creating a warm and welcoming atmosphere. Thoughtful updates include fresh flooring on the upper level, new carpet on the
stairs, and a brand-new roof and soffits (2022). The 3-car garage offers plenty of space for vehicles,
storage, or hobbies. Whether you're entertaining, relaxing in the sunshine, or tending to your garden,
this home delivers the lifestyle you've been looking for!
Home Details
Home Type
- Single Family
Est. Annual Taxes
- $3,866
Year Built
- Built in 1998
Lot Details
- 0.32 Acre Lot
- Lot Dimensions are 156x90
- Partially Fenced Property
- Chain Link Fence
Parking
- 3 Car Attached Garage
- Parking Storage or Cabinetry
- Garage Door Opener
Home Design
- Bi-Level Home
Interior Spaces
- Family Room
- Sitting Room
- Living Room
Kitchen
- Range
- Microwave
- Dishwasher
- The kitchen features windows
Bedrooms and Bathrooms
- 4 Bedrooms
Laundry
- Dryer
- Washer
Finished Basement
- Walk-Out Basement
- Natural lighting in basement
Outdoor Features
- Deck
Utilities
- Forced Air Heating and Cooling System
- 100 Amp Service
Community Details
- No Home Owners Association
- Country Crossing Fourth Add Subdivision
Listing and Financial Details
- Assessor Parcel Number 75006090115
Map
Home Values in the Area
Average Home Value in this Area
Tax History
| Year | Tax Paid | Tax Assessment Tax Assessment Total Assessment is a certain percentage of the fair market value that is determined by local assessors to be the total taxable value of land and additions on the property. | Land | Improvement |
|---|---|---|---|---|
| 2025 | $3,830 | $311,100 | $97,700 | $213,400 |
| 2024 | $3,830 | $308,300 | $97,700 | $210,600 |
| 2023 | $3,964 | $307,900 | $97,700 | $210,200 |
| 2022 | $3,522 | $299,700 | $101,700 | $198,000 |
| 2020 | $3,220 | $231,700 | $63,800 | $167,900 |
| 2019 | $2,792 | $212,500 | $56,400 | $156,100 |
| 2018 | $2,572 | $201,400 | $53,200 | $148,200 |
| 2017 | $2,416 | $181,200 | $49,900 | $131,300 |
| 2016 | $2,320 | $170,200 | $45,900 | $124,300 |
| 2015 | $2,246 | $140,000 | $37,800 | $102,200 |
| 2014 | $2,140 | $131,300 | $35,200 | $96,100 |
| 2013 | -- | $119,900 | $30,000 | $89,900 |
Property History
| Date | Event | Price | Change | Sq Ft Price |
|---|---|---|---|---|
| 09/05/2025 09/05/25 | For Sale | $345,000 | -- | $197 / Sq Ft |
Purchase History
| Date | Type | Sale Price | Title Company |
|---|---|---|---|
| Warranty Deed | $117,750 | -- | |
| Warranty Deed | $28,900 | -- |
Similar Homes in Elk River, MN
Source: NorthstarMLS
MLS Number: 6723456
APN: 75-609-0115
- 15603 County Road 30
- 13488 179th Ave NW
- 18209 Kent St NW
- 13504 Riverview Dr NW
- 13316 179 1 2 Ave NW
- 17964 Fresno St NW
- 13104 180th Ln NW
- 13008 96th St NE
- 13062 180th Ave NW
- 13761 185th Cir NW
- 18647 Lander St NW
- 18125 Concord Cir NW
- 18584 Pascal Dr NW
- 18585 Queen St NW
- 18627 Ogden St NW
- 18639 Ogden St NW
- 18651 Ogden Cir NW
- 18663 Ogden Cir NW
- 20469 Salem St
- 12712 96th St NE
- 13240 181st Ln NW
- 1815 Meadowvale Rd NW
- 1227 School St NW
- 814 Proctor Ave NW
- 1105 Lions Park Dr
- 1001 School St NW
- 633 Main St NW
- 725 6th St NW
- 19420 Seymour St NW
- 11931 191 1 2 Ave NW
- 11884 192nd Ave NW
- 15667 88th St NE
- 341 Evans Ave NW
- 19386 King Cir NW
- 11807 194th Ave NW
- 337 Baldwin Ave
- 11305 83rd Ln NE
- 17350 Zane St NW
- 19158 Evans Cir NW
- 8555 Quaday Ave NE






