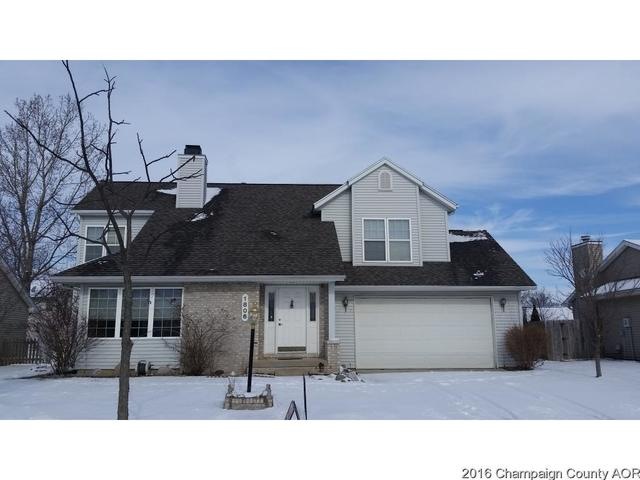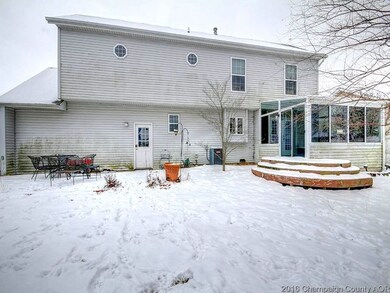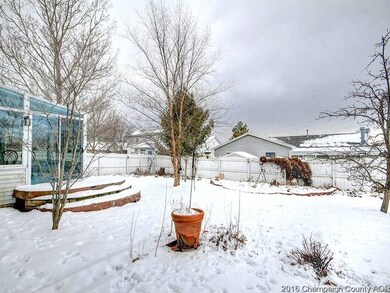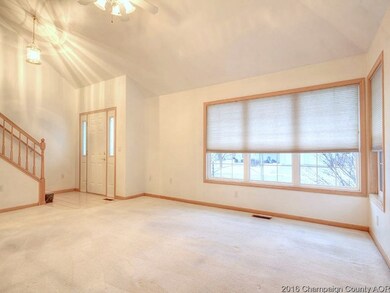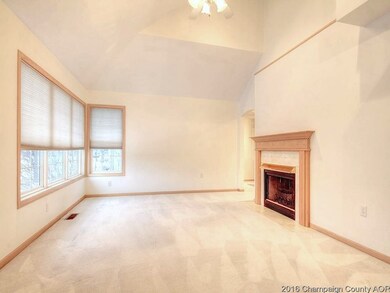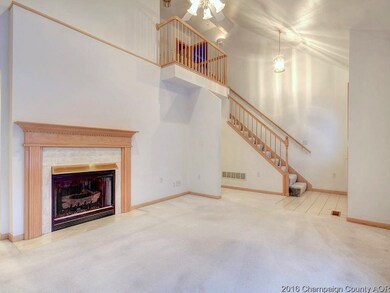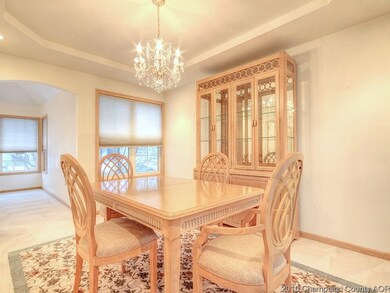
1806 Autumn Ridge Dr Urbana, IL 61802
Highlights
- Deck
- Traditional Architecture
- Fenced Yard
- Vaulted Ceiling
- Whirlpool Bathtub
- 4-minute walk to SouthRidge Park
About This Home
As of May 2019Lovely Home! Vaulted ceiling in living room with open staircase. Gas log fireplace. Eat-in kitchen with breakfast bar. Enjoy the back yard views in the attached year round sunroom (heated and cooled). Inlayed dining room carpet. Arched doorways. Open loft upstairs. Extensive landscaping in fully fenced back yard. Carpets are a little tired so owner is offering $2,500 closing cost credit to buyer. Very nice!
Last Agent to Sell the Property
RE/MAX REALTY ASSOCIATES-CHA License #471007983 Listed on: 01/21/2016

Home Details
Home Type
- Single Family
Est. Annual Taxes
- $6,993
Lot Details
- Southern Exposure
- Fenced Yard
Parking
- Attached Garage
Home Design
- Traditional Architecture
- Brick Exterior Construction
- Vinyl Siding
Interior Spaces
- Vaulted Ceiling
- Gas Log Fireplace
- Crawl Space
Kitchen
- Breakfast Bar
- Dishwasher
Bedrooms and Bathrooms
- Walk-In Closet
- Primary Bathroom is a Full Bathroom
- Whirlpool Bathtub
Outdoor Features
- Deck
Utilities
- Forced Air Heating and Cooling System
- Heating System Uses Gas
Ownership History
Purchase Details
Home Financials for this Owner
Home Financials are based on the most recent Mortgage that was taken out on this home.Purchase Details
Home Financials for this Owner
Home Financials are based on the most recent Mortgage that was taken out on this home.Purchase Details
Home Financials for this Owner
Home Financials are based on the most recent Mortgage that was taken out on this home.Similar Homes in Urbana, IL
Home Values in the Area
Average Home Value in this Area
Purchase History
| Date | Type | Sale Price | Title Company |
|---|---|---|---|
| Warranty Deed | $185,000 | Attorney | |
| Warranty Deed | $169,000 | Attorney | |
| Warranty Deed | $167,000 | Attorney |
Mortgage History
| Date | Status | Loan Amount | Loan Type |
|---|---|---|---|
| Open | $129,500 | New Conventional | |
| Previous Owner | $160,550 | New Conventional | |
| Previous Owner | $163,975 | FHA |
Property History
| Date | Event | Price | Change | Sq Ft Price |
|---|---|---|---|---|
| 05/19/2020 05/19/20 | Rented | $1,600 | 0.0% | -- |
| 05/11/2020 05/11/20 | For Rent | $1,600 | 0.0% | -- |
| 05/15/2019 05/15/19 | Sold | $185,000 | -2.6% | $97 / Sq Ft |
| 03/23/2019 03/23/19 | Pending | -- | -- | -- |
| 02/28/2019 02/28/19 | For Sale | $189,900 | +13.7% | $99 / Sq Ft |
| 03/31/2016 03/31/16 | Sold | $167,000 | -3.5% | $90 / Sq Ft |
| 02/23/2016 02/23/16 | Pending | -- | -- | -- |
| 01/21/2016 01/21/16 | For Sale | $173,000 | -- | $93 / Sq Ft |
Tax History Compared to Growth
Tax History
| Year | Tax Paid | Tax Assessment Tax Assessment Total Assessment is a certain percentage of the fair market value that is determined by local assessors to be the total taxable value of land and additions on the property. | Land | Improvement |
|---|---|---|---|---|
| 2024 | $6,993 | $78,520 | $17,630 | $60,890 |
| 2023 | $6,993 | $71,650 | $16,090 | $55,560 |
| 2022 | $6,502 | $65,980 | $14,820 | $51,160 |
| 2021 | $3,112 | $61,490 | $13,810 | $47,680 |
| 2020 | $5,776 | $59,700 | $13,410 | $46,290 |
| 2019 | $5,612 | $59,700 | $13,410 | $46,290 |
| 2018 | $5,591 | $60,120 | $13,500 | $46,620 |
| 2017 | $5,784 | $60,120 | $13,500 | $46,620 |
| 2016 | $4,447 | $58,940 | $13,230 | $45,710 |
| 2015 | $4,496 | $58,940 | $13,230 | $45,710 |
| 2014 | $4,436 | $56,670 | $12,720 | $43,950 |
| 2013 | $4,377 | $56,670 | $12,720 | $43,950 |
Agents Affiliated with this Home
-
John Boland
J
Seller's Agent in 2020
John Boland
JOEL WARD HOMES, INC
(309) 310-2520
4 Total Sales
-
Nick Ward

Seller Co-Listing Agent in 2020
Nick Ward
JOEL WARD HOMES, INC
(217) 840-0388
120 Total Sales
-

Seller's Agent in 2019
Bill Utnage
eXp Realty,LLC-Cha
(217) 714-0173
-
Natalie Nielsen

Seller Co-Listing Agent in 2019
Natalie Nielsen
Pathway Realty, PLLC
(217) 202-9351
432 Total Sales
-
Creg McDonald

Buyer's Agent in 2019
Creg McDonald
Realty Select One
(217) 493-8341
813 Total Sales
-
Taylor Cumbow

Buyer Co-Listing Agent in 2019
Taylor Cumbow
Realty Select One
(815) 471-8257
65 Total Sales
Map
Source: Midwest Real Estate Data (MRED)
MLS Number: MRD09468131
APN: 93-21-28-281-012
- 3311 Memory Ln
- 3204 Fawn Hill Ct
- 1803 Galena St
- 1608 E Horizon Ln
- 3403 Melissa Ln
- 1606 E Horizon Ln
- 2805 Susan Stone Dr
- 3401 Melissa Ln
- 3503 S Deer Ridge Dr
- 2810 Philo Rd
- 2730 Philo Rd
- 2506 S Cottage Grove Ave
- 2306 Pond St
- 2511 S Lynn St
- 1004 Scovill St
- 2308 S Cottage Grove Ave
- 2004 S Philo Rd
- 2209 Pond St
- 1901 S Stone Creek Blvd
- 1841 S Stone Creek Blvd
