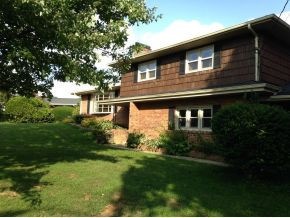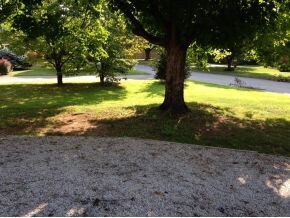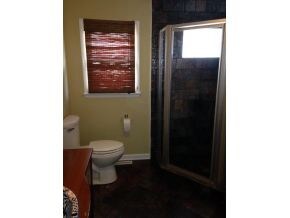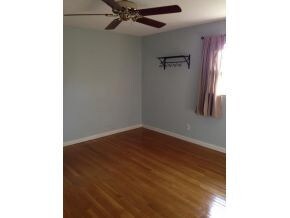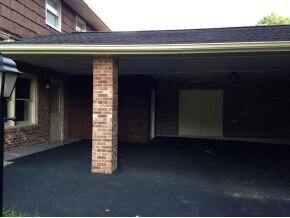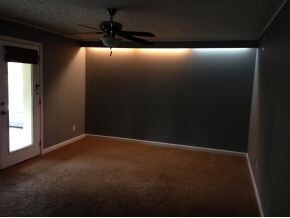
1806 Broadmoor Rd Johnson City, TN 37604
Highlights
- Marble Flooring
- Sun or Florida Room
- Workshop
- Woodland Elementary School Rated A
- Granite Countertops
- Front Porch
About This Home
As of February 2020Many Beautiful features to this brick and cedar home on large lot in a GREAT NEIGHBORHOOD in North Johnson City. Completely updated kitchen with cherry cabinetry, granite counter-tops, sea-glass back splash and stainless appliances. Beautiful wood flooring continues to the living room and brick fireplace with large bay window. The master suite offers updated bath with tiled shower. In addition, there is an updates hall bath, den, bedroom 4, bathroom/laundry and utility room complete the basement level. Formal dining room with access to covered patio. Over sized sun room (unheated), spacious patio (with both covered and uncovered areas) and 2 car carport with storage area overlooks the extra large lot. Home contains an outside storage building along with small workshop within home and extra storage.
Last Agent to Sell the Property
Janie Barron
Arbella Properties JC License #327481 Listed on: 04/28/2016
Home Details
Home Type
- Single Family
Est. Annual Taxes
- $1,687
Year Built
- Built in 1968
Lot Details
- Fenced Front Yard
- Landscaped
- Lot Has A Rolling Slope
- Property is in good condition
- Property is zoned RS
Home Design
- Brick Exterior Construction
- Composition Roof
- Wood Siding
Interior Spaces
- 3-Story Property
- Built-In Features
- Paneling
- Ceiling Fan
- Brick Fireplace
- Double Pane Windows
- Entrance Foyer
- Living Room with Fireplace
- Workshop
- Sun or Florida Room
- Partially Finished Basement
- Interior Basement Entry
Kitchen
- Electric Range
- <<microwave>>
- Dishwasher
- Granite Countertops
Flooring
- Wood
- Carpet
- Marble
Bedrooms and Bathrooms
- 4 Bedrooms
- 3 Full Bathrooms
Home Security
- Storm Doors
- Fire and Smoke Detector
Parking
- Attached Garage
- 2 Carport Spaces
Outdoor Features
- Patio
- Shed
- Outbuilding
- Front Porch
Schools
- Woodland Elementary School
- Indian Trail Middle School
- Science Hill High School
Utilities
- Forced Air Heating and Cooling System
- Heating System Uses Natural Gas
- Cable TV Available
Community Details
- Property has a Home Owners Association
- North Hills Subdivision
- FHA/VA Approved Complex
Listing and Financial Details
- Assessor Parcel Number 020.00
Ownership History
Purchase Details
Home Financials for this Owner
Home Financials are based on the most recent Mortgage that was taken out on this home.Purchase Details
Home Financials for this Owner
Home Financials are based on the most recent Mortgage that was taken out on this home.Purchase Details
Similar Homes in Johnson City, TN
Home Values in the Area
Average Home Value in this Area
Purchase History
| Date | Type | Sale Price | Title Company |
|---|---|---|---|
| Warranty Deed | $259,000 | Reliable Title & Escrow Llc | |
| Warranty Deed | $219,500 | -- | |
| Deed | $185,000 | -- |
Mortgage History
| Date | Status | Loan Amount | Loan Type |
|---|---|---|---|
| Open | $251,346 | FHA | |
| Closed | $254,308 | FHA | |
| Previous Owner | $215,523 | FHA | |
| Previous Owner | $25,000 | Commercial | |
| Previous Owner | $161,000 | Commercial |
Property History
| Date | Event | Price | Change | Sq Ft Price |
|---|---|---|---|---|
| 02/12/2020 02/12/20 | Sold | $259,000 | 0.0% | $99 / Sq Ft |
| 01/08/2020 01/08/20 | Pending | -- | -- | -- |
| 01/07/2020 01/07/20 | For Sale | $259,000 | +18.0% | $99 / Sq Ft |
| 07/29/2016 07/29/16 | Sold | $219,500 | -0.2% | $77 / Sq Ft |
| 06/24/2016 06/24/16 | Pending | -- | -- | -- |
| 04/28/2016 04/28/16 | For Sale | $220,000 | -- | $77 / Sq Ft |
Tax History Compared to Growth
Tax History
| Year | Tax Paid | Tax Assessment Tax Assessment Total Assessment is a certain percentage of the fair market value that is determined by local assessors to be the total taxable value of land and additions on the property. | Land | Improvement |
|---|---|---|---|---|
| 2024 | $1,687 | $98,650 | $14,100 | $84,550 |
| 2022 | $1,148 | $53,375 | $10,175 | $43,200 |
| 2021 | $2,071 | $53,375 | $10,175 | $43,200 |
| 2020 | $2,061 | $53,375 | $10,175 | $43,200 |
| 2019 | $1,070 | $53,375 | $10,175 | $43,200 |
| 2018 | $1,920 | $44,975 | $8,275 | $36,700 |
| 2017 | $1,920 | $44,975 | $8,275 | $36,700 |
| 2016 | $1,911 | $44,975 | $8,275 | $36,700 |
| 2015 | $1,731 | $44,975 | $8,275 | $36,700 |
| 2014 | $1,619 | $44,975 | $8,275 | $36,700 |
Agents Affiliated with this Home
-
Kelly Witherspoon
K
Seller's Agent in 2020
Kelly Witherspoon
THE BROKERS REALTY & AUCTION, INC.
(423) 202-8441
4 Total Sales
-
Lisa Witherspoon
L
Seller Co-Listing Agent in 2020
Lisa Witherspoon
THE BROKERS REALTY & AUCTION, INC.
(423) 612-2955
8 Total Sales
-
PATRICIA HURD
P
Buyer's Agent in 2020
PATRICIA HURD
Hurd Realty, LLC
(423) 676-4407
73 Total Sales
-
J
Seller's Agent in 2016
Janie Barron
Arbella Properties JC
-
Aaron Taylor

Buyer's Agent in 2016
Aaron Taylor
Highlands Realty Bristol
(423) 914-1200
32 Total Sales
Map
Source: Tennessee/Virginia Regional MLS
MLS Number: 376400
APN: 046H-B-020.00
- 1710 Sundale Rd
- 609 Hollyhill Rd
- 225 Dogwood Ln
- 1900 Knob Creek Rd Unit 404
- 821 Regency Dr
- 1813 Waters Edge Dr
- 203 Oak Ln
- 400 Sunset Dr Unit L56
- 400 Sunset Dr Unit P83
- 1905 Knob Creek Rd Unit 11
- 2109 Valley Ln
- 713 Woodhaven Dr
- 2106 Knob Creek Rd
- 103 Dogwood Ln
- 820 Liberty Bell Blvd Unit 7
- 105 Oak Ln
- 1533 Pactolas Rd Unit 107
- 1533 Pactolas Rd Unit 105
- 1533 Pactolas Rd Unit 103
- 1533 Pactolas Rd Unit 106
