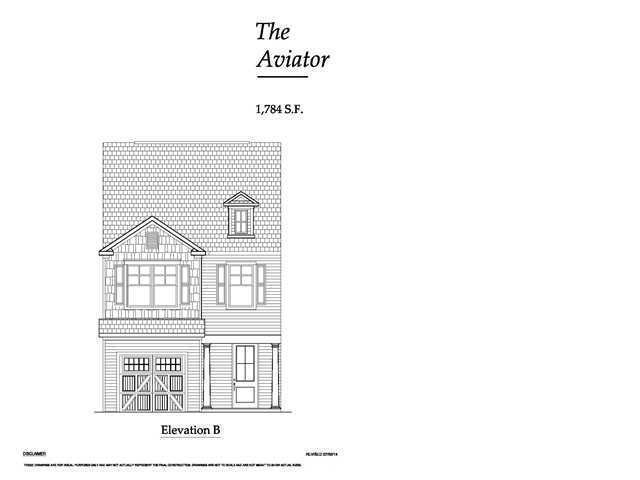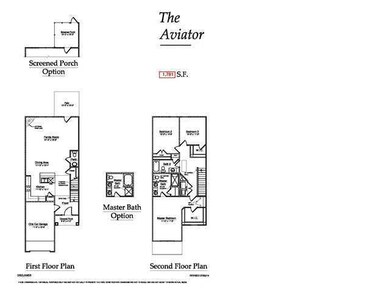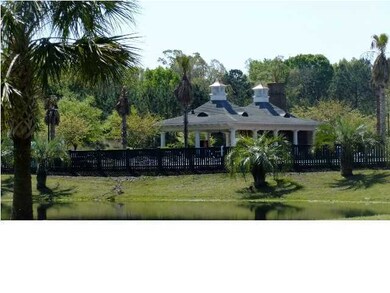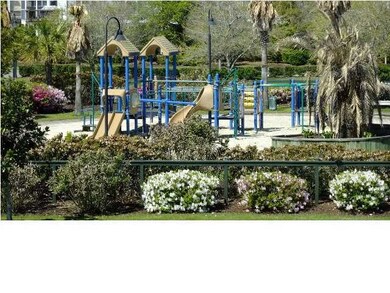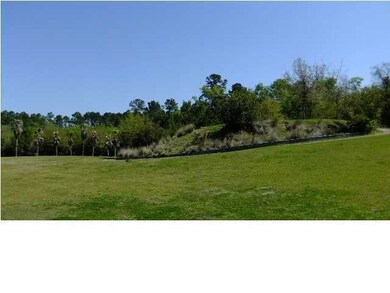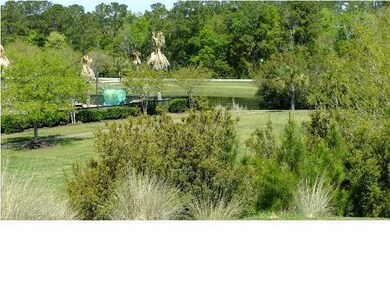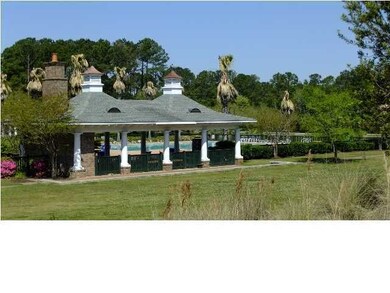
1806 Chauncy''S Ct Mount Pleasant, SC 29466
Dunes West NeighborhoodEstimated Value: $496,034 - $587,000
Highlights
- Home Energy Rating Service (HERS) Rated Property
- Clubhouse
- Cathedral Ceiling
- Charles Pinckney Elementary School Rated A
- Wooded Lot
- Wood Flooring
About This Home
As of August 2015Brand new construction in Park West for under 300k!! Only 26 townhomes to be built in this new community. Amazing included features are hardwood floors, ceramic tile, raised bathroom vanities, granite countertops and staggered cabinetry for the custom kitchen look, tankless gas hotwater heater and more... PRE-SELLING NOW! Don't be the one who misses out on this incredible opportunity!! Wyndham Park is located in an X flood zone!!
Last Agent to Sell the Property
Harbourtowne Real Estate License #7589 Listed on: 08/16/2014
Home Details
Home Type
- Single Family
Est. Annual Taxes
- $1,339
Year Built
- Built in 2015
Lot Details
- 1,742 Sq Ft Lot
- Cul-De-Sac
- Level Lot
- Wooded Lot
- Development of land is proposed phase
HOA Fees
- $45 Monthly HOA Fees
Parking
- 1 Car Attached Garage
Home Design
- Slab Foundation
- Architectural Shingle Roof
- Cement Siding
Interior Spaces
- 1,781 Sq Ft Home
- 2-Story Property
- Smooth Ceilings
- Cathedral Ceiling
- ENERGY STAR Qualified Windows
- Entrance Foyer
- Family Room
- Laundry Room
Kitchen
- Eat-In Kitchen
- Dishwasher
- ENERGY STAR Qualified Appliances
- Kitchen Island
Flooring
- Wood
- Ceramic Tile
- Vinyl
Bedrooms and Bathrooms
- 3 Bedrooms
- Walk-In Closet
Eco-Friendly Details
- Home Energy Rating Service (HERS) Rated Property
- Energy-Efficient HVAC
- Energy-Efficient Insulation
Outdoor Features
- Screened Patio
Schools
- Pinckney Elementary School
- Cario Middle School
- Wando High School
Utilities
- Central Air
- Heating System Uses Natural Gas
- Tankless Water Heater
Listing and Financial Details
- Home warranty included in the sale of the property
Community Details
Overview
- Park West Subdivision
Amenities
- Clubhouse
Recreation
- Tennis Courts
- Community Pool
- Park
- Trails
Ownership History
Purchase Details
Home Financials for this Owner
Home Financials are based on the most recent Mortgage that was taken out on this home.Similar Homes in Mount Pleasant, SC
Home Values in the Area
Average Home Value in this Area
Purchase History
| Date | Buyer | Sale Price | Title Company |
|---|---|---|---|
| Sadowski Bruce J | $289,900 | -- |
Mortgage History
| Date | Status | Borrower | Loan Amount |
|---|---|---|---|
| Open | Sadowski Bruce J | $249,000 | |
| Closed | Sadowski Bruce J | $233,500 | |
| Closed | Sadowski Bruce J | $229,268 | |
| Closed | Sadowski Bruce J | $246,415 |
Property History
| Date | Event | Price | Change | Sq Ft Price |
|---|---|---|---|---|
| 08/28/2015 08/28/15 | Sold | $289,990 | +6.0% | $163 / Sq Ft |
| 02/16/2015 02/16/15 | Pending | -- | -- | -- |
| 08/16/2014 08/16/14 | For Sale | $273,570 | -- | $154 / Sq Ft |
Tax History Compared to Growth
Tax History
| Year | Tax Paid | Tax Assessment Tax Assessment Total Assessment is a certain percentage of the fair market value that is determined by local assessors to be the total taxable value of land and additions on the property. | Land | Improvement |
|---|---|---|---|---|
| 2023 | $1,339 | $12,420 | $0 | $0 |
| 2022 | $1,209 | $12,420 | $0 | $0 |
| 2021 | $1,323 | $12,420 | $0 | $0 |
| 2020 | $1,366 | $12,420 | $0 | $0 |
| 2019 | $1,276 | $11,600 | $0 | $0 |
| 2017 | $1,229 | $11,600 | $0 | $0 |
Agents Affiliated with this Home
-
Michelle Czarnecki
M
Seller's Agent in 2015
Michelle Czarnecki
Harbourtowne Real Estate
(843) 256-3739
270 Total Sales
-
Randy Floyd
R
Seller Co-Listing Agent in 2015
Randy Floyd
DRB Group South Carolina, LLC
(843) 804-6986
164 Total Sales
-
Thomas Cottingham
T
Buyer's Agent in 2015
Thomas Cottingham
Hayden Jennings Properties
(843) 810-7914
11 in this area
37 Total Sales
Map
Source: CHS Regional MLS
MLS Number: 1422152
APN: 594-10-00-871
- 1823 Chauncys Ct
- 1631 Camfield Ln Unit 1631
- 1652 Camfield Ln
- 3049 Park Blvd W
- 1335 Hopton Cir
- 1319 Basildon Rd Unit 1319
- 1204 Basildon Rd
- 4013 Conant Rd
- 1413 Basildon Rd Unit 1413
- 1505 Basildon Rd Unit 505
- 3041 Nye View Cir
- 3563 Bagley Dr
- 1012 Basildon Rd Unit 1012
- 1022 Basildon Rd Unit 1022
- 3001 Park Blvd W
- 0 Nye View Cir Unit 4 24009951
- 1496 Cypress Pointe Dr
- 3100 Sonja Way
- 1908 Basildon Rd Unit 1908
- 3216 Rose Walk Ct
- 1806 Chauncy''S Ct
- 1804 Chauncy''S Ct
- 1802 Chauncy's Ct
- 1810 Chauncys Ct
- 1802 Chauncys Ct
- 12 Chauncy's Ct
- 1800 Chauncys Ct
- 1814 Chauncy''S Ct
- 2 Park Blvd
- 1816 Chauncy's Ct
- 1818 Chauncy's Ct
- 1820 Chauncy's Ct
- 1815 Chauncys Ct
- 1805 Chauncy's Ct
- 1822 Chauncys Ct
- 1819 Chauncy's Ct
- 1817 Chauncys Ct
- 1807 Chauncys Ct
- 1819 Chauncys Ct
- 1824 Chauncy's Ct
