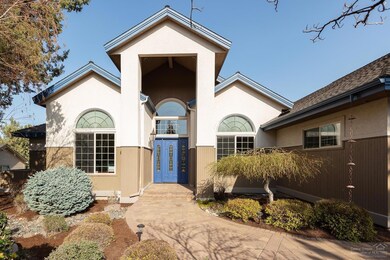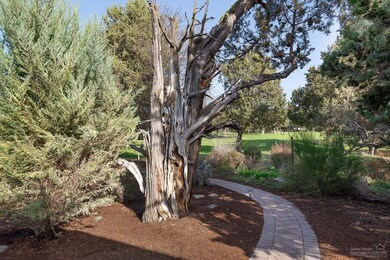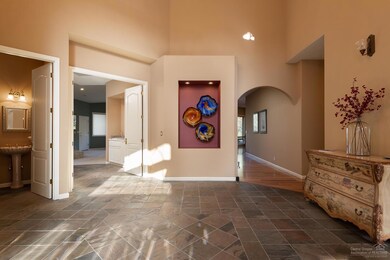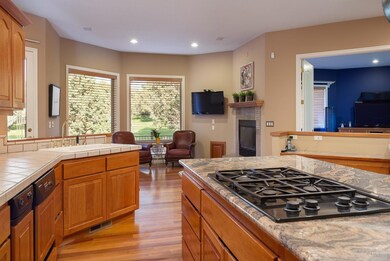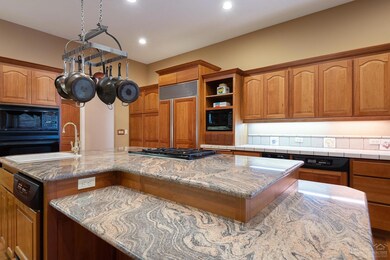
1806 Condor Dr Redmond, OR 97756
Estimated Value: $1,147,000 - $1,283,000
Highlights
- Golf Course Community
- Resort Property
- Golf Course View
- Spa
- Two Primary Bedrooms
- 5-minute walk to Eagle Crest Park & Tennis
About This Home
As of August 2019Incredible one level custom home on one of the premier Lots in Eagle Crest. Backing to the 15th Fairway on the resort side, this lovely, peaceful home is sure to delight. An entertainer's dream with gorgeous craftsmanship and a dual-chef's kitchen featuring cherry wood cabinets & top of the line appliances. Spacious dining room will accommodate a crew! Wine cellar, Bonus Room and wood burning fireplace to cozy up to. Oversized master suite with private hot tub access. Incredible Pacific Madrone hardwood floors, high ceilings and a spacious feel. Fabulous outdoor space & all the fantastic Eagle Crest amenities!
Last Listed By
Lesli Fox
Cascade Hasson Sotheby's International Realty License #200107169 Listed on: 03/04/2019
Home Details
Home Type
- Single Family
Est. Annual Taxes
- $7,658
Year Built
- Built in 1999
Lot Details
- 0.48 Acre Lot
- Drip System Landscaping
- Property is zoned MUA10, DR, MUA10, DR
Parking
- 3 Car Garage
- Workshop in Garage
Home Design
- Traditional Architecture
- Stem Wall Foundation
- Frame Construction
- Composition Roof
Interior Spaces
- 3,946 Sq Ft Home
- 1-Story Property
- Wood Burning Fireplace
- Propane Fireplace
- Vinyl Clad Windows
- Family Room with Fireplace
- Dining Room
- Home Office
- Bonus Room
- Golf Course Views
- Laundry Room
Kitchen
- Eat-In Kitchen
- Oven
- Range
- Microwave
- Dishwasher
- Kitchen Island
- Solid Surface Countertops
- Trash Compactor
- Disposal
Flooring
- Wood
- Carpet
- Tile
Bedrooms and Bathrooms
- 3 Bedrooms
- Fireplace in Primary Bedroom
- Double Master Bedroom
- Linen Closet
- Walk-In Closet
- Double Vanity
- Soaking Tub
- Bathtub with Shower
- Bathtub Includes Tile Surround
Eco-Friendly Details
- Sprinklers on Timer
Outdoor Features
- Spa
- Deck
- Patio
Schools
- Tumalo Community Elementary School
- Obsidian Middle School
- Ridgeview High School
Utilities
- Zoned Heating and Cooling
- Heating System Uses Propane
- Heat Pump System
- Private Water Source
- Water Heater
- Septic Tank
- Private Sewer
Listing and Financial Details
- Exclusions: Ceramic rooster art over fireplace.; Glass art in entry.
- Tax Lot 24
- Assessor Parcel Number 176105
Community Details
Overview
- Property has a Home Owners Association
- Resort Property
- Built by Dan Pollis
- Eagle Crest Subdivision
Amenities
- Clubhouse
Recreation
- Golf Course Community
- Tennis Courts
- Community Pool
Ownership History
Purchase Details
Home Financials for this Owner
Home Financials are based on the most recent Mortgage that was taken out on this home.Purchase Details
Purchase Details
Similar Homes in Redmond, OR
Home Values in the Area
Average Home Value in this Area
Purchase History
| Date | Buyer | Sale Price | Title Company |
|---|---|---|---|
| Parker Constance A | $695,000 | First American Title | |
| Raymond L Anderson Revocable Trust | -- | None Listed On Document | |
| Anderson Raymond L | -- | -- |
Mortgage History
| Date | Status | Borrower | Loan Amount |
|---|---|---|---|
| Open | Parker Constance A | $400,000 |
Property History
| Date | Event | Price | Change | Sq Ft Price |
|---|---|---|---|---|
| 08/15/2019 08/15/19 | Sold | $695,000 | -7.3% | $176 / Sq Ft |
| 07/01/2019 07/01/19 | Pending | -- | -- | -- |
| 03/04/2019 03/04/19 | For Sale | $750,000 | -- | $190 / Sq Ft |
Tax History Compared to Growth
Tax History
| Year | Tax Paid | Tax Assessment Tax Assessment Total Assessment is a certain percentage of the fair market value that is determined by local assessors to be the total taxable value of land and additions on the property. | Land | Improvement |
|---|---|---|---|---|
| 2024 | $10,193 | $612,180 | -- | -- |
| 2023 | $9,716 | $594,350 | $0 | $0 |
| 2022 | $8,651 | $560,240 | $0 | $0 |
| 2021 | $8,649 | $543,930 | $0 | $0 |
| 2020 | $8,230 | $543,930 | $0 | $0 |
| 2019 | $7,846 | $528,090 | $0 | $0 |
| 2018 | $7,658 | $512,710 | $0 | $0 |
| 2017 | $7,487 | $497,780 | $0 | $0 |
| 2016 | $7,399 | $483,290 | $0 | $0 |
| 2015 | $7,169 | $469,222 | $0 | $0 |
| 2014 | $6,977 | $455,280 | $0 | $0 |
Agents Affiliated with this Home
-
L
Seller's Agent in 2019
Lesli Fox
Cascade Hasson Sotheby's International Realty
-
Georgena Sholian
G
Buyer's Agent in 2019
Georgena Sholian
Eagle Crest Properties Inc
(503) 490-5991
36 in this area
45 Total Sales
-
Robyn Fields
R
Buyer Co-Listing Agent in 2019
Robyn Fields
Eagle Crest Properties Inc
(971) 255-9866
266 in this area
289 Total Sales
Map
Source: Southern Oregon MLS
MLS Number: 201901429
APN: 176105
- 2112 Mountain Quail Dr
- 2315 Linnet Ln
- 2210 Condor Dr
- 2480 Thrush Ct
- 2028 Osprey Dr
- 1780 Murrelet Dr
- 2605 Thrush Ct
- 2390 Osprey Dr
- 1957 Turnstone Rd
- 1963 Redtail Hawk Dr Unit 32
- 1824 Redtail Hawk Dr Unit RV61F
- 1461 Eagle Springs Ct Unit B-10
- 1830 Redtail Hawk Dr Unit RV59J
- 1836 Redtail Hawk Dr Unit RV57G
- 1836 Redtail Hawk Dr Unit RV57A
- 1986 Redtail Hawk Dr Unit RV17E
- 1986 Redtail Hawk Dr Unit RV 17-I
- 1986 Redtail Hawk Dr Unit RV17F
- 1990 Redtail Hawk Dr Unit RV15E
- 2310 Snowgoose Dr Unit 7-A
- 1806 Condor Dr
- 1844 Condor Dr
- 1798 Condor Dr
- 1896 Condor Dr
- 1744 Condor Dr
- 1912 Condor Dr
- 1720 Condor Dr
- 1765 Mountain Quail Dr
- 1805 Mountain Quail Dr
- 1948 Condor Dr
- 1855 Mountain Quail Dr
- 1705 Mountain Quail Dr
- 1895 Mountain Quail Dr
- 1927 Mountain Quail Dr
- 7697 SW Reindeer Ave
- 1976 Condor Dr
- 1937 Mountain Quail Dr
- 9620 Robin Ct
- 1998 Condor Dr

