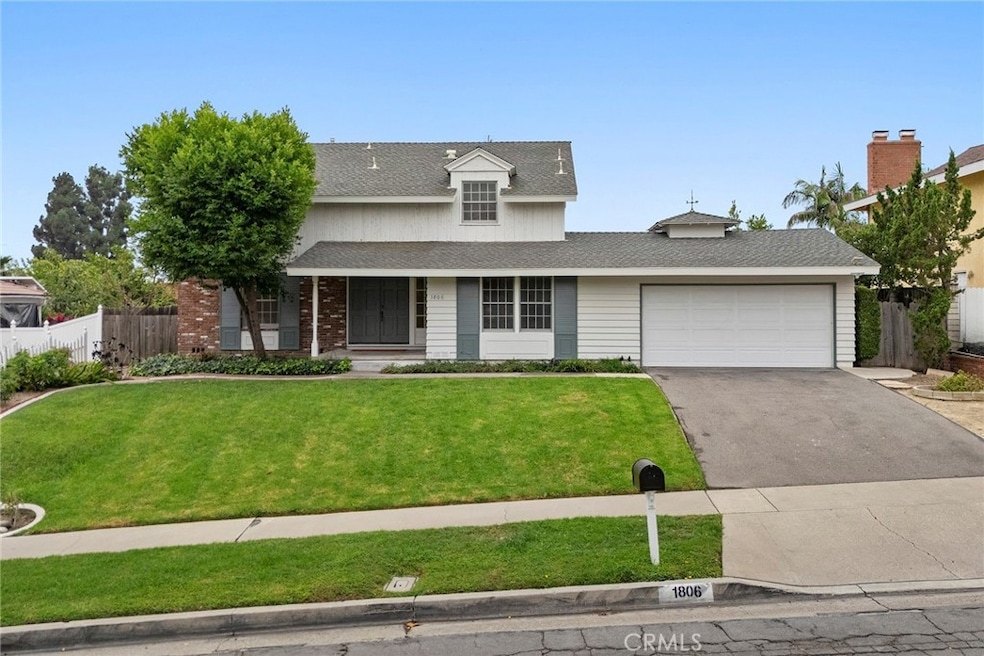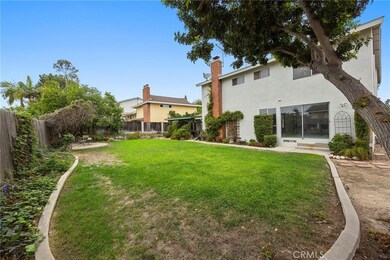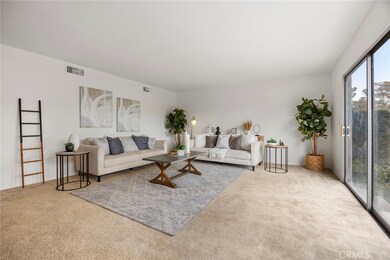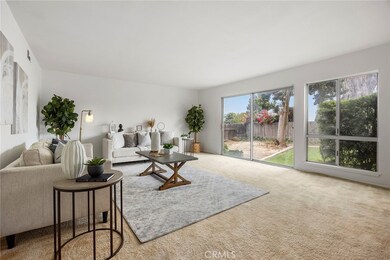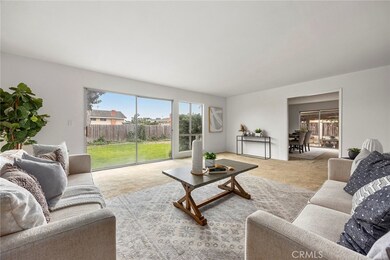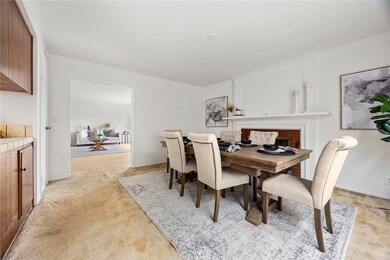
1806 Conejo Ln Fullerton, CA 92833
Sunny Hills NeighborhoodHighlights
- Golf Course Community
- Multi-Level Bedroom
- Main Floor Bedroom
- Sunset Lane Elementary School Rated A-
- Property is near a park
- No HOA
About This Home
As of March 2025Endless possibilities with this delightful 5 bedroom home with EXPANSIVE BACKYARD and convenient MAIN-LEVEL BEDROOM, listed for the first time since its construction. Charming curb-appeal leads to a double-door entry, separate dining area with direct access to the garage, kitchen opens to a family room with intimate fireplace, and spacious living room with large windows inviting plentiful refreshing natural light to illuminate the space. Enjoy relaxing days out in the wonderfully private backyard, or spend balmy evenings dining al fresco under a large covered patio perfect for hosting or entertaining. One-of-a-kind opportunity to remodel/expand in this prestigious location, awaiting for personal touches with potential entertainer's pool house and sparkling pool to enjoy. Take advantage of this prime location, within WALKING DISTANCE to award-winning schools (Sunset Lane elementary, Parks JR high and Sunny Hills high school), surrounded by well-maintained parks and trails, just moments away from the popular Amerige Heights Town Center with endless shopping and dining options. Come see what this special property has to offer!
Last Agent to Sell the Property
T.N.G. Real Estate Consultants License #01027923 Listed on: 10/16/2024

Home Details
Home Type
- Single Family
Est. Annual Taxes
- $1,651
Year Built
- Built in 1964
Lot Details
- 8,610 Sq Ft Lot
- Landscaped
- Level Lot
- Sprinkler System
- Back and Front Yard
Parking
- 2 Car Direct Access Garage
- 2 Open Parking Spaces
- Parking Available
- Front Facing Garage
- Driveway
Home Design
- Raised Foundation
Interior Spaces
- 2,353 Sq Ft Home
- 2-Story Property
- Family Room with Fireplace
- Family Room Off Kitchen
- Living Room
- Dining Room
- Open to Family Room
Bedrooms and Bathrooms
- 5 Bedrooms | 1 Main Level Bedroom
- Multi-Level Bedroom
- Walk-In Closet
- Dual Sinks
- Bathtub
- Separate Shower
Laundry
- Laundry Room
- Laundry in Garage
Home Security
- Carbon Monoxide Detectors
- Fire and Smoke Detector
Outdoor Features
- Covered Patio or Porch
Location
- Property is near a park
- Suburban Location
Schools
- Sunset Lane Elementary School
- Parks Middle School
- Sunny Hills High School
Utilities
- Central Heating and Cooling System
- Natural Gas Connected
Listing and Financial Details
- Tax Lot 50
- Tax Tract Number 5089
- Assessor Parcel Number 28702509
Community Details
Overview
- No Home Owners Association
- Property is near a preserve or public land
Recreation
- Golf Course Community
- Park
- Horse Trails
- Hiking Trails
- Bike Trail
Ownership History
Purchase Details
Home Financials for this Owner
Home Financials are based on the most recent Mortgage that was taken out on this home.Purchase Details
Home Financials for this Owner
Home Financials are based on the most recent Mortgage that was taken out on this home.Purchase Details
Similar Homes in Fullerton, CA
Home Values in the Area
Average Home Value in this Area
Purchase History
| Date | Type | Sale Price | Title Company |
|---|---|---|---|
| Grant Deed | $1,642,500 | Chicago Title | |
| Grant Deed | $1,305,000 | Chicago Title | |
| Grant Deed | $1,305,000 | Chicago Title | |
| Deed | -- | -- |
Mortgage History
| Date | Status | Loan Amount | Loan Type |
|---|---|---|---|
| Open | $574,875 | New Conventional | |
| Previous Owner | $880,000 | New Conventional |
Property History
| Date | Event | Price | Change | Sq Ft Price |
|---|---|---|---|---|
| 03/14/2025 03/14/25 | Sold | $1,642,500 | -0.5% | $698 / Sq Ft |
| 03/14/2025 03/14/25 | Pending | -- | -- | -- |
| 03/14/2025 03/14/25 | For Sale | $1,650,000 | +26.4% | $701 / Sq Ft |
| 11/18/2024 11/18/24 | Sold | $1,305,000 | -3.3% | $555 / Sq Ft |
| 10/24/2024 10/24/24 | Pending | -- | -- | -- |
| 10/16/2024 10/16/24 | For Sale | $1,350,000 | -- | $574 / Sq Ft |
Tax History Compared to Growth
Tax History
| Year | Tax Paid | Tax Assessment Tax Assessment Total Assessment is a certain percentage of the fair market value that is determined by local assessors to be the total taxable value of land and additions on the property. | Land | Improvement |
|---|---|---|---|---|
| 2025 | $1,651 | $1,305,000 | $1,126,699 | $178,301 |
| 2024 | $1,651 | $118,006 | $35,167 | $82,839 |
| 2023 | $1,608 | $115,693 | $34,478 | $81,215 |
| 2022 | $1,591 | $113,425 | $33,802 | $79,623 |
| 2021 | $1,565 | $111,201 | $33,139 | $78,062 |
| 2020 | $1,555 | $110,061 | $32,799 | $77,262 |
| 2019 | $1,522 | $107,903 | $32,155 | $75,748 |
| 2018 | $1,500 | $105,788 | $31,525 | $74,263 |
| 2017 | $1,476 | $103,714 | $30,907 | $72,807 |
| 2016 | $1,448 | $101,681 | $30,301 | $71,380 |
| 2015 | $1,411 | $100,154 | $29,846 | $70,308 |
| 2014 | $1,372 | $98,193 | $29,262 | $68,931 |
Agents Affiliated with this Home
-
Russell Morgan

Seller's Agent in 2025
Russell Morgan
HomeWay
(562) 237-0580
1 in this area
73 Total Sales
-
Shannon Yoon

Buyer's Agent in 2025
Shannon Yoon
Circa Properties, Inc.
(714) 507-8228
3 in this area
14 Total Sales
-
Justin and Juhee Kim

Seller's Agent in 2024
Justin and Juhee Kim
T.N.G. Real Estate Consultants
(714) 988-3050
60 in this area
103 Total Sales
-
Hannah Parklee
H
Seller Co-Listing Agent in 2024
Hannah Parklee
T.N.G. Real Estate Consultants
(714) 987-3310
17 in this area
28 Total Sales
-
Chris Joseph
C
Buyer's Agent in 2024
Chris Joseph
HomeWay
(562) 236-0088
2 in this area
33 Total Sales
Map
Source: California Regional Multiple Listing Service (CRMLS)
MLS Number: PW24214620
APN: 287-025-09
- 2108 Via Caliente
- 2038 Redfield St
- 2132 Calavera Place
- 2107 Root St
- 1510 Camino la Vista
- 1748 Peacock Ln
- 1509 Camino Loma
- 1655 Valley Ln
- 1448 W Domingo Rd
- 2061 Ward St
- 2690 Camino Del Sol
- 2268 Simon St
- 1760 Chantilly Ln
- 1254 Starbuck St
- 1930 Brooke Ln
- 1615 Via Linda Unit 16
- 2019 Arnold Way Unit 58
- 1180 Cornwell Dr
- 2369 Mesa Verde
- 1122 Gardiner Ln
