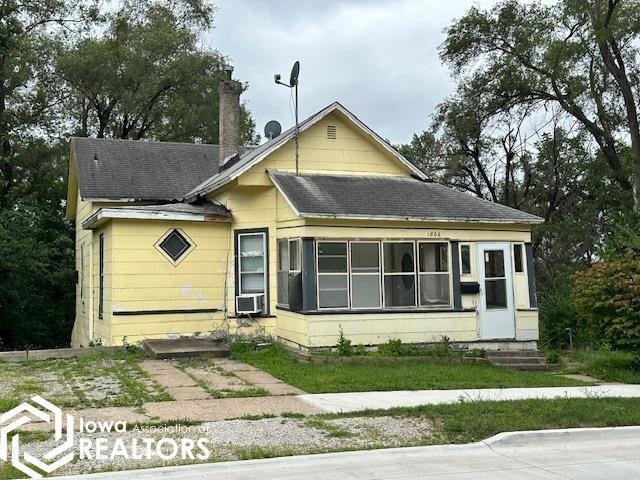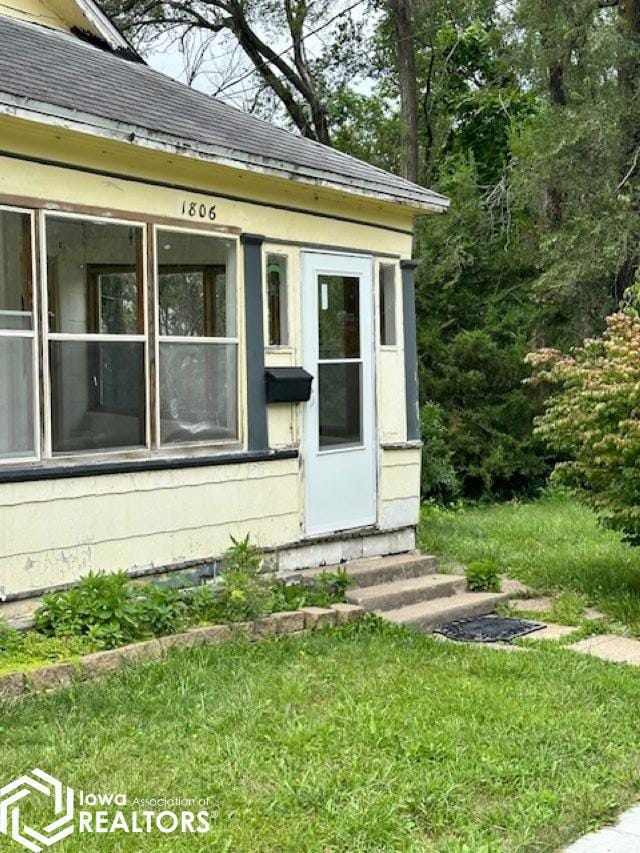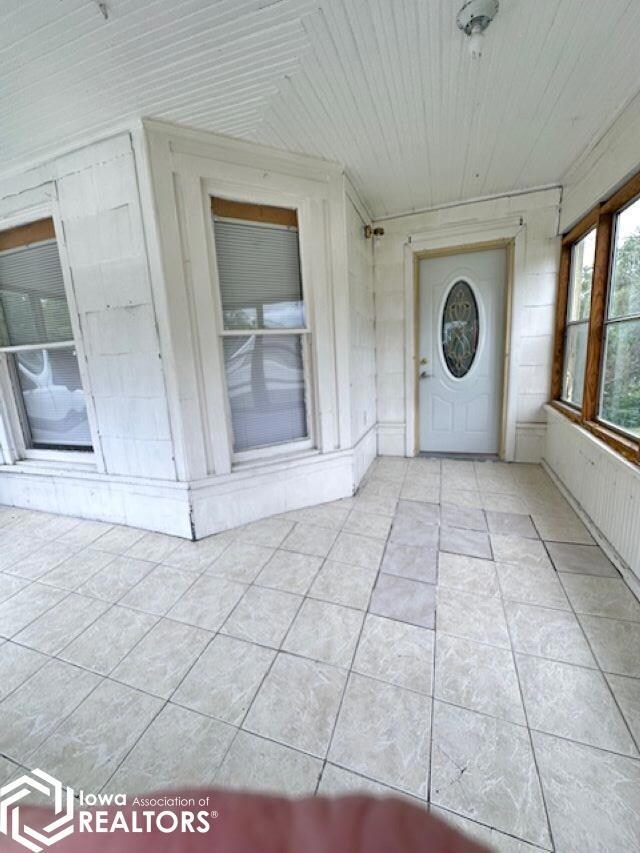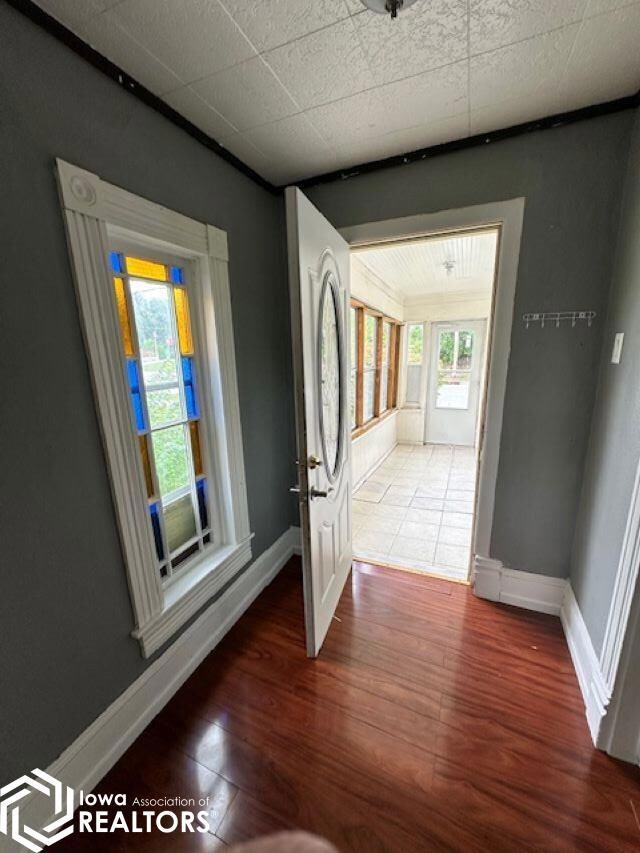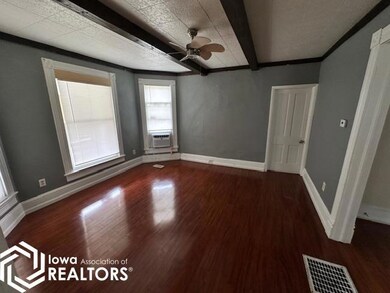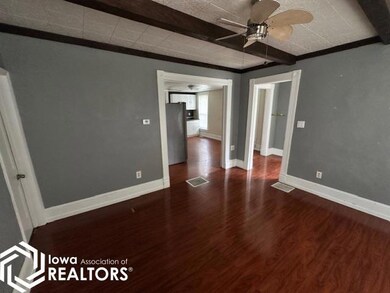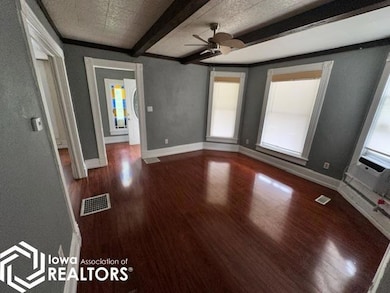
1806 E Main St Ottumwa, IA 52501
Highlights
- Living Room
- Forced Air Heating System
- Family Room
- Bungalow
- Dining Room
About This Home
As of January 2025Have you heard the phrase - 'don't judge a book by its cover'? This is a prime example. Although the exterior of the home could use some TLC, the interior is spic 'n span clean and move-in ready. Nice size living room with fantastic flooring; large eat-in kitchen with updated white cabinetry and nice appliances. One bedroom and full bath on the main floor plus two additional bedrooms in the walk-out lower level. Off street parking, enclosed front porch.
Home Details
Home Type
- Single Family
Year Built
- Built in 1895
Lot Details
- 7,405 Sq Ft Lot
- Lot Dimensions are 60 x 120
Parking
- Gravel Driveway
Home Design
- Bungalow
Interior Spaces
- 774 Sq Ft Home
- Family Room
- Living Room
- Dining Room
Bedrooms and Bathrooms
- 3 Bedrooms
- 1 Full Bathroom
Finished Basement
- Basement Fills Entire Space Under The House
- Basement Storage
- Basement Windows
Utilities
- Window Unit Cooling System
- Forced Air Heating System
Ownership History
Purchase Details
Home Financials for this Owner
Home Financials are based on the most recent Mortgage that was taken out on this home.Purchase Details
Purchase Details
Similar Homes in Ottumwa, IA
Home Values in the Area
Average Home Value in this Area
Purchase History
| Date | Type | Sale Price | Title Company |
|---|---|---|---|
| Warranty Deed | $40,000 | None Listed On Document | |
| Warranty Deed | $40,000 | None Listed On Document | |
| Quit Claim Deed | -- | None Available | |
| Limited Warranty Deed | $15,000 | None Available | |
| Limited Warranty Deed | -- | Black Hawk Abst Co |
Mortgage History
| Date | Status | Loan Amount | Loan Type |
|---|---|---|---|
| Open | $50,000 | New Conventional | |
| Closed | $50,000 | New Conventional |
Property History
| Date | Event | Price | Change | Sq Ft Price |
|---|---|---|---|---|
| 01/03/2025 01/03/25 | Sold | $40,000 | -27.3% | $52 / Sq Ft |
| 10/31/2024 10/31/24 | Pending | -- | -- | -- |
| 08/07/2024 08/07/24 | For Sale | $55,000 | -- | $71 / Sq Ft |
Tax History Compared to Growth
Tax History
| Year | Tax Paid | Tax Assessment Tax Assessment Total Assessment is a certain percentage of the fair market value that is determined by local assessors to be the total taxable value of land and additions on the property. | Land | Improvement |
|---|---|---|---|---|
| 2024 | $1,158 | $56,250 | $4,140 | $52,110 |
| 2023 | $1,058 | $56,250 | $4,140 | $52,110 |
| 2022 | $1,076 | $44,270 | $4,140 | $40,130 |
| 2021 | $1,077 | $42,410 | $4,140 | $38,270 |
| 2020 | $948 | $36,860 | $4,140 | $32,720 |
| 2019 | $968 | $36,860 | $0 | $0 |
| 2018 | $940 | $36,860 | $0 | $0 |
| 2017 | $958 | $36,860 | $0 | $0 |
| 2016 | $958 | $38,292 | $0 | $0 |
| 2015 | $958 | $38,292 | $0 | $0 |
| 2014 | $948 | $38,292 | $0 | $0 |
Agents Affiliated with this Home
-
Jim Clingman

Seller's Agent in 2025
Jim Clingman
Bridge City Realty
(641) 777-3468
376 Total Sales
-
Benjamin Nichols
B
Buyer's Agent in 2025
Benjamin Nichols
RE/MAX Precision Marshalltown
(515) 778-1269
30 Total Sales
Map
Source: NoCoast MLS
MLS Number: NOC6320032
APN: 007411000037000
- 102 S Van Buren Ave
- 317 N Walnut Ave
- 11545 90th St
- 508 S Tacoma Ave
- 215 N Jefferson St
- 231 E Main St
- 1112 N Van Buren Ave
- 12615 Rabbit Run Rd
- 0 N Madison Ave Unit 6322037
- 519 S Madison Ave
- 814 E Finley Ave
- 422 E Maple Ave
- 901 Queen Anne Ave
- 829 Queen Anne Ave
- 621 Hobson St
- 1212 Hutchinson Ave
- 925 Lee Ave
- 406 N Weller St
- 325 E Maple Ave
- 1 Terrace Ct
