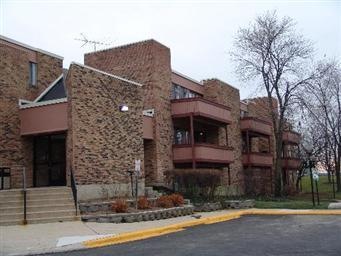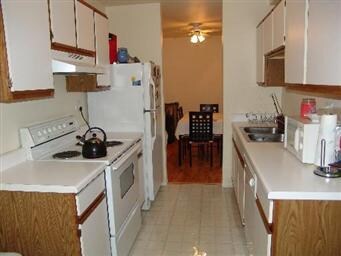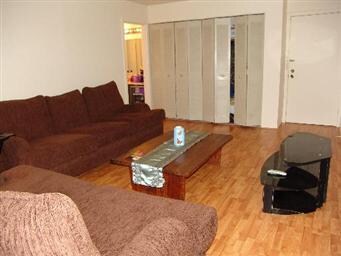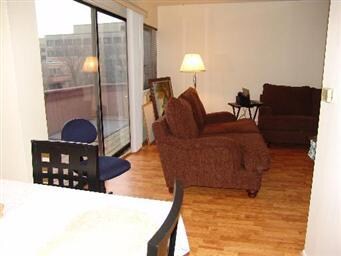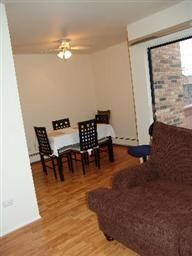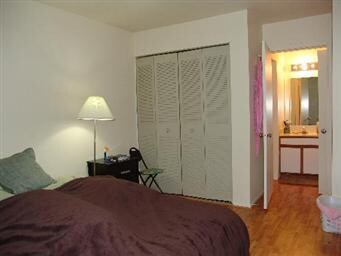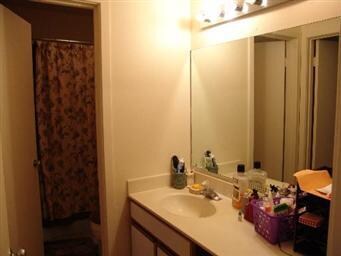
1806 Hemlock Place Unit 301 Schaumburg, IL 60173
Creekside NeighborhoodEstimated Value: $146,906 - $175,000
1
Bed
1
Bath
--
Sq Ft
$286/mo
HOA Fee
Highlights
- Steam Shower
- Detached Garage
- Forced Air Heating System
- Margaret Mead Junior High School Rated A
- Breakfast Bar
- East or West Exposure
About This Home
As of July 2012Great investment opportunity! Beautiful 1 bedroom condo located on the 3rd floor has wood flooring thru-out, large balcony, garage, storage. Complex with pool, clubhouse, tennis courts. Assessment fee includes heat, water, scavenger.
Property Details
Home Type
- Condominium
Est. Annual Taxes
- $2,834
Year Built
- 1963
Lot Details
- 4.5
HOA Fees
- $286 per month
Parking
- Detached Garage
- Garage Door Opener
- Parking Included in Price
Home Design
- Brick Exterior Construction
Kitchen
- Breakfast Bar
- Oven or Range
- Dishwasher
- Disposal
Bedrooms and Bathrooms
- Primary Bathroom is a Full Bathroom
- Steam Shower
Utilities
- One Cooling System Mounted To A Wall/Window
- Forced Air Heating System
- Lake Michigan Water
Additional Features
- Laminate Flooring
- Laundry on main level
- North or South Exposure
- East or West Exposure
Community Details
- Pets Allowed
Ownership History
Date
Name
Owned For
Owner Type
Purchase Details
Closed on
Feb 24, 2000
Sold by
Ruscheinski John and Ruscheinski Jakob
Bought by
Cho Sang Yoon
Total Days on Market
193
Current Estimated Value
Home Financials for this Owner
Home Financials are based on the most recent Mortgage that was taken out on this home.
Original Mortgage
$47,000
Outstanding Balance
$16,476
Interest Rate
7.75%
Estimated Equity
$144,129
Purchase Details
Closed on
Jan 17, 1996
Sold by
Lasalle National Trust Na
Bought by
Ruscheinski John and Ruscheinski Jakob
Home Financials for this Owner
Home Financials are based on the most recent Mortgage that was taken out on this home.
Original Mortgage
$48,900
Interest Rate
7.11%
Similar Homes in the area
Create a Home Valuation Report for This Property
The Home Valuation Report is an in-depth analysis detailing your home's value as well as a comparison with similar homes in the area
Home Values in the Area
Average Home Value in this Area
Purchase History
| Date | Buyer | Sale Price | Title Company |
|---|---|---|---|
| Cho Sang Yoon | $72,000 | -- | |
| Ruscheinski John | $64,000 | -- |
Source: Public Records
Mortgage History
| Date | Status | Borrower | Loan Amount |
|---|---|---|---|
| Open | Cho Sang Yoon | $47,000 | |
| Previous Owner | Ruscheinski John | $48,900 |
Source: Public Records
Property History
| Date | Event | Price | Change | Sq Ft Price |
|---|---|---|---|---|
| 07/27/2012 07/27/12 | Sold | $40,000 | -19.8% | -- |
| 06/18/2012 06/18/12 | Pending | -- | -- | -- |
| 01/25/2012 01/25/12 | Price Changed | $49,900 | -13.8% | -- |
| 12/08/2011 12/08/11 | For Sale | $57,900 | -- | -- |
Source: Midwest Real Estate Data (MRED)
Tax History Compared to Growth
Tax History
| Year | Tax Paid | Tax Assessment Tax Assessment Total Assessment is a certain percentage of the fair market value that is determined by local assessors to be the total taxable value of land and additions on the property. | Land | Improvement |
|---|---|---|---|---|
| 2024 | $2,834 | $10,119 | $1,439 | $8,680 |
| 2023 | $2,748 | $10,119 | $1,439 | $8,680 |
| 2022 | $2,748 | $10,119 | $1,439 | $8,680 |
| 2021 | $2,367 | $7,811 | $1,102 | $6,709 |
| 2020 | $2,327 | $7,811 | $1,102 | $6,709 |
| 2019 | $2,338 | $8,723 | $1,102 | $7,621 |
| 2018 | $1,427 | $4,755 | $623 | $4,132 |
| 2017 | $1,405 | $4,755 | $623 | $4,132 |
| 2016 | $1,313 | $4,755 | $623 | $4,132 |
| 2015 | $1,414 | $4,728 | $575 | $4,153 |
| 2014 | $2,207 | $7,459 | $575 | $6,884 |
| 2013 | $2,151 | $7,459 | $575 | $6,884 |
Source: Public Records
Agents Affiliated with this Home
-
Soon Cho
S
Seller's Agent in 2012
Soon Cho
The McDonald Group
(847) 301-3100
1 in this area
22 Total Sales
Map
Source: Midwest Real Estate Data (MRED)
MLS Number: MRD07957704
APN: 07-12-201-021-1023
Nearby Homes
- 1806 Hemlock Place Unit 105
- 1919 Prairie Square Unit 231
- 1919 Prairie Square Unit 204
- 1926 Prairie Square Unit 103
- 1537 Sycamore Place
- 332 S Elmwood Ln
- 371 Longacres Ln
- 347 Park Dr
- 2145 S Meacham Rd
- 1276 Lakepointe Dr
- 1292 Quadrant Ln
- 1269 Catalina Ct
- 2246 Venture Dr
- 2237 Parkside Dr
- 1204 Lakepointe Dr
- 208 Brookdale Ln
- 4795 Woodcliff Ln
- 2980 Northampton Dr Unit A2
- 4770 Woodcliff Ln
- 3604 Owl Dr
- 1806 Hemlock Place Unit 101
- 1806 Hemlock Place Unit 111
- 1806 Hemlock Place Unit 1806305
- 1806 Hemlock Place Unit 1806103
- 1806 Hemlock Place Unit 1806210
- 1806 Hemlock Place Unit 1806205
- 1806 Hemlock Place Unit 1806201
- 1806 Hemlock Place Unit 1806304
- 1806 Hemlock Place Unit 1806302
- 1806 Hemlock Place Unit 1806206
- 1806 Hemlock Place Unit 1806105
- 1806 Hemlock Place Unit 1806202
- 1806 Hemlock Place Unit 1806311
- 1806 Hemlock Place Unit 1806307
- 1806 Hemlock Place Unit 1806310
- 1806 Hemlock Place Unit 1806203
- 1806 Hemlock Place Unit 1806109
- 1806 Hemlock Place Unit 1806104
- 1806 Hemlock Place Unit 1806209
