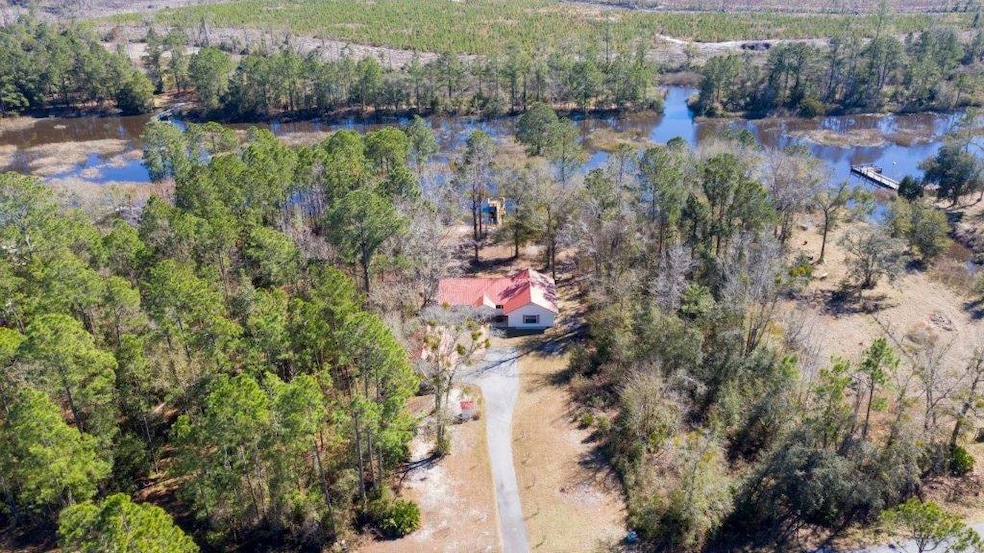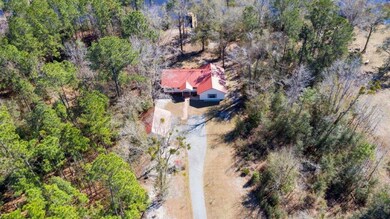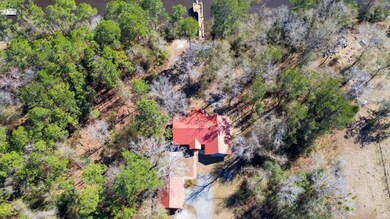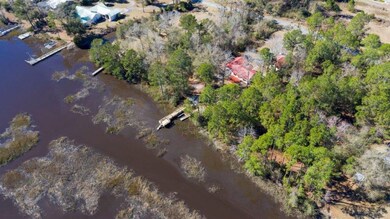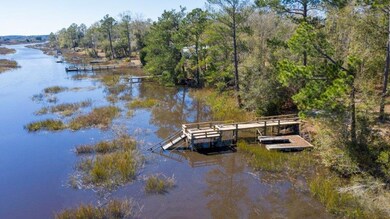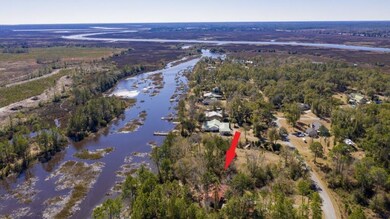
1806 Horseshoe Cove Rd Waverly, GA 31565
Highlights
- Docks
- Access to Tidal Water
- Deck
- Woodbine Elementary School Rated A
- Waterfront
- Partially Wooded Lot
About This Home
As of May 2024CREEKFRONT THREE BEDROOM HOME WITH A DOCK IN HORSESHOE COVE. THE EXTERIOR IS CONSTRUCTED OF LOW-MAINTENANCE VINYL SIDING WITH A METAL ROOF. STEP INSIDE TO NEW LUXURY VINYL FLOORS THROUGHOUT THE OPEN LIVING AREA IN THIS SPLIT BEDROOM PLAN. THE EXPANSIVE MASTER SUITE OFFERS AMPLE CLOSETS, INCLUDING A LAUNDRY CLOSET. THE MASTER BATH HAS AN UPDATED SHOWER WITH GLASS DOOR IN ADDITION TO A SEPARATE DRESSING VANITY. THERE ARE TWO ADDITIONAL BEDROOMS WITH A SPACIOUS FULL BATH AS WELL AS A 12 X 24 BONUS ROOM OVERLOOKING THE CREEK THAT FLOWS INTO THE SATILLA RIVER. THE DETACHED TWO CAR GARAGE INCLUDES STAIRS THAT LEAD TO A LARGE STORAGE ROOM ABOVE THE GARAGE. ALL OF THIS IS SET ON OVER ¾ ACRE LOCATED APPROXIMATELY 2.4 MILES FROM INTERSTATE 95. NO CITY TAXES OR WATER/SEWER BILL. EASY TO SHOW AND CONVENIENT TO BRUNSWICK, KINGSLAND AND ST. MARYS.
Last Buyer's Agent
Non-Member Solds Only (Outside) Non-Members Solds Only
Non-member for solds only
Home Details
Home Type
- Single Family
Est. Annual Taxes
- $1,484
Year Built
- Built in 1991
Lot Details
- 0.78 Acre Lot
- Waterfront
- Property fronts a private road
- Property fronts an interstate
- Landscaped
- Cleared Lot
- Partially Wooded Lot
- Zoning described as County,Res Single,Residential
Parking
- 2 Car Detached Garage
- Parking Storage or Cabinetry
- Garage Door Opener
- Driveway
Home Design
- Raised Foundation
- Slab Foundation
- Fire Rated Drywall
- Metal Roof
- Vinyl Siding
- Concrete Perimeter Foundation
Interior Spaces
- 1,968 Sq Ft Home
- 1-Story Property
- Woodwork
- Ceiling Fan
- Double Pane Windows
- Fire and Smoke Detector
- Washer and Dryer Hookup
Kitchen
- Self-Cleaning Oven
- Range with Range Hood
- Microwave
- Plumbed For Ice Maker
- Dishwasher
Flooring
- Carpet
- Tile
- Vinyl
Bedrooms and Bathrooms
- 3 Bedrooms
- 2 Full Bathrooms
Attic
- Attic Fan
- Pull Down Stairs to Attic
Eco-Friendly Details
- Energy-Efficient Windows
- Energy-Efficient Insulation
Outdoor Features
- Access to Tidal Water
- Docks
- Boat Facilities
- Deck
- Front Porch
Schools
- Woodbine Elementary School
- Camden County Middle School
- Camden County High School
Utilities
- Central Heating and Cooling System
- Heat Pump System
- Underground Utilities
- Septic Tank
- Phone Available
Community Details
- Property has a Home Owners Association
- Association fees include maintenance structure, recreation facilities, reserve fund
- Horseshoe Cove Subdivision
Listing and Financial Details
- Tax Lot 50
- Assessor Parcel Number 100A/103
Ownership History
Purchase Details
Home Financials for this Owner
Home Financials are based on the most recent Mortgage that was taken out on this home.Purchase Details
Home Financials for this Owner
Home Financials are based on the most recent Mortgage that was taken out on this home.Purchase Details
Home Financials for this Owner
Home Financials are based on the most recent Mortgage that was taken out on this home.Map
Home Values in the Area
Average Home Value in this Area
Purchase History
| Date | Type | Sale Price | Title Company |
|---|---|---|---|
| Warranty Deed | -- | -- | |
| Warranty Deed | $331,000 | -- | |
| Warranty Deed | $215,000 | -- | |
| Deed | $186,000 | -- |
Mortgage History
| Date | Status | Loan Amount | Loan Type |
|---|---|---|---|
| Open | $325,004 | VA | |
| Closed | $325,004 | New Conventional | |
| Previous Owner | $211,105 | FHA | |
| Previous Owner | $179,490 | FHA |
Property History
| Date | Event | Price | Change | Sq Ft Price |
|---|---|---|---|---|
| 05/28/2024 05/28/24 | Sold | $331,000 | +1.8% | $168 / Sq Ft |
| 04/27/2024 04/27/24 | Pending | -- | -- | -- |
| 04/24/2024 04/24/24 | Price Changed | $325,000 | -4.4% | $165 / Sq Ft |
| 03/26/2024 03/26/24 | For Sale | $339,900 | +58.1% | $173 / Sq Ft |
| 03/04/2021 03/04/21 | Sold | $215,000 | +3.6% | $109 / Sq Ft |
| 02/03/2021 02/03/21 | For Sale | $207,500 | -- | $105 / Sq Ft |
Tax History
| Year | Tax Paid | Tax Assessment Tax Assessment Total Assessment is a certain percentage of the fair market value that is determined by local assessors to be the total taxable value of land and additions on the property. | Land | Improvement |
|---|---|---|---|---|
| 2024 | $1,855 | $125,221 | $16,000 | $109,221 |
| 2023 | $1,915 | $101,542 | $16,000 | $85,542 |
| 2022 | $1,885 | $82,374 | $10,000 | $72,374 |
| 2021 | $1,484 | $65,749 | $6,400 | $59,349 |
| 2020 | $1,484 | $52,129 | $6,400 | $45,729 |
| 2019 | $1,495 | $52,129 | $6,400 | $45,729 |
| 2018 | $1,344 | $52,129 | $6,400 | $45,729 |
| 2017 | $1,369 | $48,786 | $6,400 | $42,386 |
| 2016 | $1,358 | $48,372 | $6,400 | $41,972 |
| 2015 | $1,316 | $48,372 | $6,400 | $41,972 |
| 2014 | $1,310 | $48,354 | $6,400 | $41,954 |
About the Listing Agent

Having the right real estate agent means having an agent who is committed to helping you buy or sell your home with the highest level of expertise in your local market. This means being able to help you understand each step of the buying or selling process. My goal is to help clients buy or sell their homes at the right price on their timeline. I hope to make the process as stress-free as possible by applying the latest technology to meet my client's needs whether they are local or
Nicole's Other Listings
Source: Golden Isles Association of REALTORS®
MLS Number: 1624142
APN: 100A000103
- 3216 Horseshoe Cove Rd
- 7199 Highway 99c
- Lot 72 Tar Flower Trail
- LOT 10 Navigator Way
- LOT 9 Navigator Way
- V/L 48 Sanctuary Cove None
- 0 Confederate Point Dr Unit 1650304
- 68 Tar Flower Trail
- 432 Riverview Ln
- 101 Bice Ct
- 322 Fisher Massey Rd
- 27 Creekside Dr
- 0 Bice Ct Unit 1649560
- 0 Bice Ct Unit 10391600
- 26 Creekside Dr
- 38 Creekside Dr
- V/L 4 BLK C RIV Deer Ct
- V/L 5 BLK C RIV Deer Ct
- 14 Maiden Creek Dr
- Lot 4 Waverly Ln
