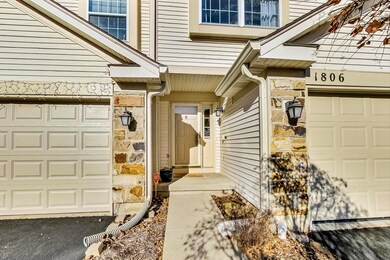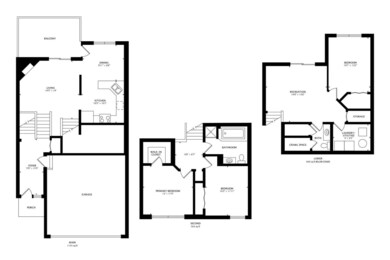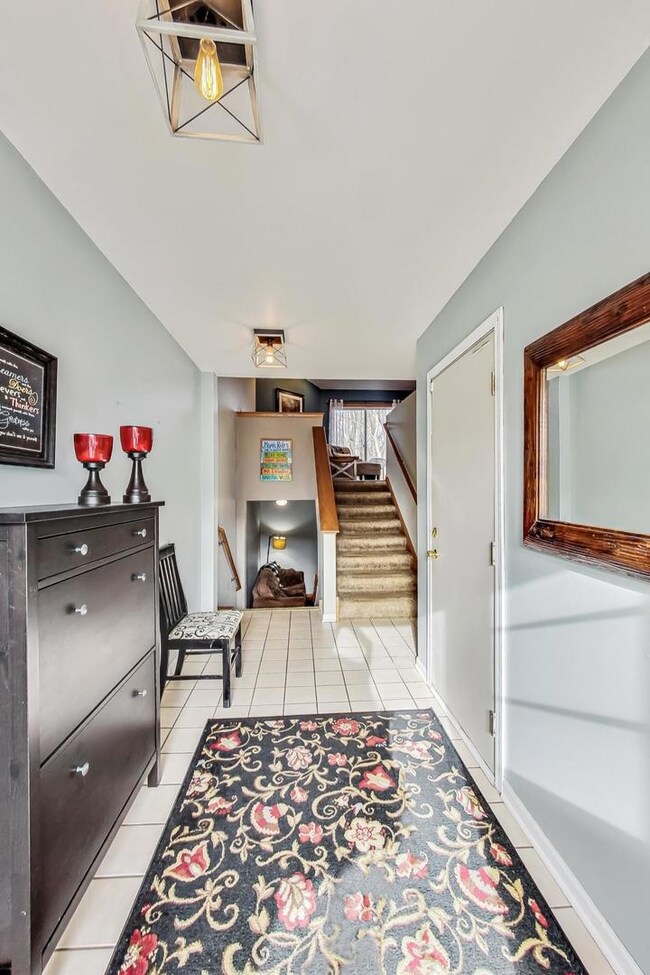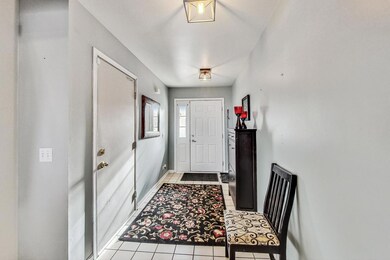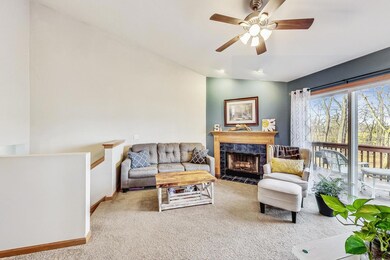
1806 Maplewood Ct Unit 1806 Grayslake, IL 60030
Estimated Value: $251,150 - $279,000
Highlights
- Deck
- Recreation Room
- 2 Car Attached Garage
- Grayslake North High School Rated A
- Vaulted Ceiling
- Patio
About This Home
As of February 2024Spacious 3 bed, 2 bath with attached 2 car garage within walking distance of Renwood Golf Course offers gorgeous views of the woods. Vaulted ceilings, natural fireplace, deck off the main level and lower-level private patio make this condo a home. Garage, kitchen, living and dining room located on the main level. Head upstairs for 2 bedrooms and a full bathroom with walk-in shower and separate tub. Primary bedroom complete with walk-in closet. Finished lower level could make a great in-law suite with 3rd bedroom, additional full bath, and rec room with sliding patio doors. HOA allows up to 2 pets total; cats and dogs ok.
Last Agent to Sell the Property
@properties Christie's International Real Estate License #475200575 Listed on: 01/02/2024

Property Details
Home Type
- Condominium
Est. Annual Taxes
- $6,454
Year Built
- 2001
Lot Details
- 5,576
HOA Fees
- $310 Monthly HOA Fees
Parking
- 2 Car Attached Garage
- Parking Included in Price
Home Design
- Asphalt Roof
- Vinyl Siding
- Concrete Perimeter Foundation
Interior Spaces
- 1,667 Sq Ft Home
- 2-Story Property
- Vaulted Ceiling
- Wood Burning Fireplace
- Living Room with Fireplace
- Combination Kitchen and Dining Room
- Recreation Room
- Laundry in unit
Kitchen
- Range
- Microwave
- Dishwasher
Bedrooms and Bathrooms
- 3 Bedrooms
- 3 Potential Bedrooms
- 2 Full Bathrooms
Finished Basement
- Walk-Out Basement
- Finished Basement Bathroom
Home Security
Outdoor Features
- Deck
- Patio
Utilities
- Forced Air Heating and Cooling System
- Heating System Uses Natural Gas
Community Details
Overview
- Association fees include insurance, exterior maintenance, lawn care, snow removal
- 4 Units
- Leanne Eveland Association, Phone Number (815) 459-9187
- Property managed by Northwest Property Management
Pet Policy
- Pets up to 199 lbs
- Limit on the number of pets
- Dogs and Cats Allowed
Security
- Storm Screens
Ownership History
Purchase Details
Home Financials for this Owner
Home Financials are based on the most recent Mortgage that was taken out on this home.Purchase Details
Home Financials for this Owner
Home Financials are based on the most recent Mortgage that was taken out on this home.Purchase Details
Home Financials for this Owner
Home Financials are based on the most recent Mortgage that was taken out on this home.Purchase Details
Purchase Details
Home Financials for this Owner
Home Financials are based on the most recent Mortgage that was taken out on this home.Purchase Details
Home Financials for this Owner
Home Financials are based on the most recent Mortgage that was taken out on this home.Similar Homes in Grayslake, IL
Home Values in the Area
Average Home Value in this Area
Purchase History
| Date | Buyer | Sale Price | Title Company |
|---|---|---|---|
| Hides George A | $232,000 | Chicago Title | |
| Hides George A | $163,950 | Cambridge Title Company | |
| Okoroigwe Edith M | $108,000 | Premium Title | |
| Cavazos Jesus | -- | None Available | |
| Cavazos Jesus | -- | First American Title Insuran | |
| Cavazos Jesus | $181,000 | Ticor Title |
Mortgage History
| Date | Status | Borrower | Loan Amount |
|---|---|---|---|
| Open | Hides George A | $102,000 | |
| Previous Owner | Hides George A | $122,960 | |
| Previous Owner | Okoroigwe Edith M | $106,086 | |
| Previous Owner | Okoroigwe Edith M | $106,086 | |
| Previous Owner | Cavazos Jesus | $191,900 | |
| Previous Owner | Cavazos Jesus | $175,500 | |
| Previous Owner | Cavazos Jesus | $175,500 |
Property History
| Date | Event | Price | Change | Sq Ft Price |
|---|---|---|---|---|
| 02/12/2024 02/12/24 | Sold | $232,000 | +3.2% | $139 / Sq Ft |
| 01/06/2024 01/06/24 | Pending | -- | -- | -- |
| 01/02/2024 01/02/24 | For Sale | $224,900 | +108.2% | $135 / Sq Ft |
| 03/17/2015 03/17/15 | Sold | $108,000 | -8.5% | $63 / Sq Ft |
| 02/05/2015 02/05/15 | Pending | -- | -- | -- |
| 01/08/2015 01/08/15 | Price Changed | $118,000 | -7.8% | $68 / Sq Ft |
| 11/24/2014 11/24/14 | For Sale | $128,000 | +18.5% | $74 / Sq Ft |
| 11/18/2014 11/18/14 | Off Market | $108,000 | -- | -- |
| 11/05/2014 11/05/14 | For Sale | $128,000 | -- | $74 / Sq Ft |
Tax History Compared to Growth
Tax History
| Year | Tax Paid | Tax Assessment Tax Assessment Total Assessment is a certain percentage of the fair market value that is determined by local assessors to be the total taxable value of land and additions on the property. | Land | Improvement |
|---|---|---|---|---|
| 2024 | $6,545 | $69,374 | $7,929 | $61,445 |
| 2023 | $6,454 | $63,669 | $7,277 | $56,392 |
| 2022 | $6,454 | $59,835 | $9,366 | $50,469 |
| 2021 | $6,368 | $57,511 | $9,002 | $48,509 |
| 2020 | $6,351 | $54,720 | $8,565 | $46,155 |
| 2019 | $6,214 | $53,192 | $8,217 | $44,975 |
| 2018 | $6,198 | $50,326 | $7,563 | $42,763 |
| 2017 | $6,572 | $47,339 | $7,114 | $40,225 |
| 2016 | $6,350 | $43,699 | $6,567 | $37,132 |
| 2015 | $6,241 | $39,922 | $5,999 | $33,923 |
| 2014 | $4,555 | $34,871 | $3,379 | $31,492 |
| 2012 | $4,523 | $36,419 | $3,529 | $32,890 |
Agents Affiliated with this Home
-
Jake Hansen

Seller's Agent in 2024
Jake Hansen
@ Properties
(262) 705-4907
1 in this area
137 Total Sales
-
Courtney Caraway

Buyer's Agent in 2024
Courtney Caraway
Gallery Realty Inc.
(773) 502-5374
4 in this area
205 Total Sales
-
Sean Ryan

Seller's Agent in 2015
Sean Ryan
Ryan and Company REALTORS, Inc
(847) 526-0300
223 Total Sales
-
Julie Bending

Seller Co-Listing Agent in 2015
Julie Bending
Ryan and Company REALTORS, Inc
(815) 353-4318
4 Total Sales
-
Elizabeth Lita

Buyer's Agent in 2015
Elizabeth Lita
Vylla Home
1 in this area
33 Total Sales
Map
Source: Midwest Real Estate Data (MRED)
MLS Number: 11952385
APN: 06-15-301-085
- 1474 Mayfair Ln
- 1381 Regency Ln
- 1349 Amherst Ct
- 1379 Amherst Ct
- 532 Penny Ln
- 528 Ivy Ct
- 601 Clover Ln
- 1347 Locust Ct
- 1614 North Ave
- 21279 W Shorewood Rd
- 1282 Berkshire Ln
- 1046 N Hainesville Rd
- 1326 N Poplar Ave
- 1648 Normandy Woods Ct
- 782 N Hainesville Rd
- 1505 N Oak Ave
- 88 Keeneland Ct
- 1313 Melrose Ave
- 2087 Oak Tree Trail
- 1585 Belle Haven Dr
- 1814 Maplewood Ct Unit 1814
- 1810 Maplewood Ct Unit 1810
- 1806 Maplewood Ct Unit 1806
- 1802 Maplewood Ct Unit 1802
- 1784 Maplewood Ct Unit 1784
- 1788 Maplewood Ct Unit 1788
- 1792 Maplewood Ct Unit 1792
- 1796 Maplewood Ct Unit 1796
- 1832 Maplewood Ct Unit 1832
- 1762 Maplewood Ct Unit 1762
- 1766 Maplewood Ct Unit 1766
- 1770 Maplewood Ct Unit 1770
- 1774 Maplewood Ct Unit 42
- 1778 Maplewood Ct Unit 41
- 1774 Maplewood Ct Unit 2
- 1828 Maplewood Ct Unit 1828
- 1828 Maplewood Ct
- 1880 Maplewood Ct Unit 1880
- 1880 Maplewood Ct Unit 1
- 1876 Maplewood Ct Unit 1876

