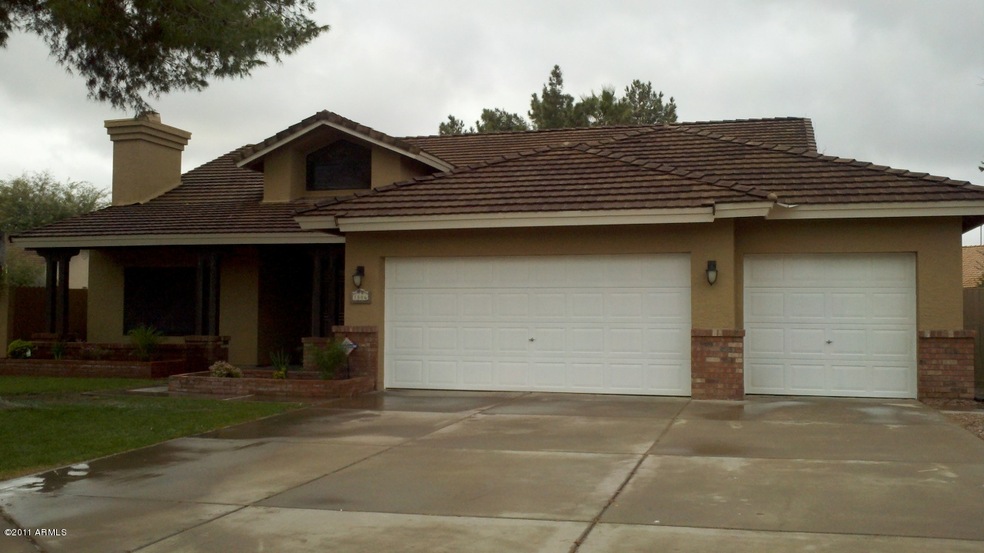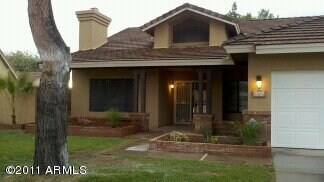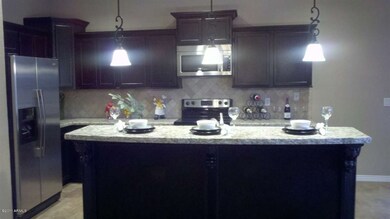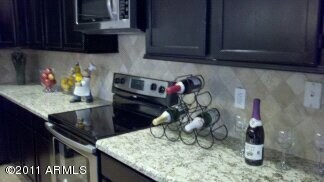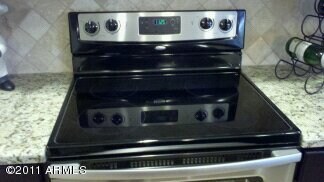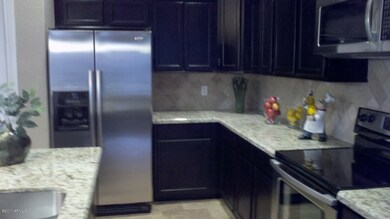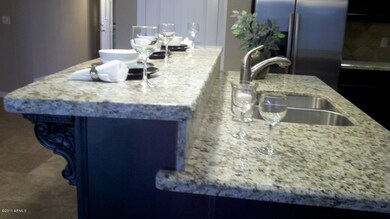
Highlights
- Private Pool
- Vaulted Ceiling
- Granite Countertops
- Franklin at Brimhall Elementary School Rated A
- Ranch Style House
- Covered patio or porch
About This Home
As of January 2019BE PREPARED TO BE WOWED! PRIME ALTA MESA LOT* IMAGINE COMING HOME TO THE KIDS PLAYING BASKET BALL IN THIS CULDESAC LOT* ONCE THROUGH THE DOOR THE GOOD LIFE AWAITS! ALL NEW 12/2011* UPGRADED GRANITE* STAINLESS STEEL APPLIANCES* REVAMPED CABINETS AND NEW CROWN MOLDING AND HARDWARE IN KITCHEN* FRESHLY PAINTED INT AND EXT* ALL NEW LIGHT FIXTURES* TRAVERTINE FLOORING* ALL NEW UPGRD. CARPET* UPGRD. BATH WITH GRANITE AND NEW SURROUNDS* NEW TOILETS AND FAUCETS* TRUE FOUR BEDROOM* HUGH LOT W/ GATED DIVING POOL* SO MUCH MORE TO LIST* STOP IN AND SEE! PROPERTY SOLD AS-IS* NO CLUE OR SPDS* SELLER NEVER OCCUPIED.
Last Buyer's Agent
Kenneth Millar
Peak Realty Advisors License #BR559417000
Home Details
Home Type
- Single Family
Est. Annual Taxes
- $2,417
Year Built
- Built in 1990
Lot Details
- Cul-De-Sac
- Block Wall Fence
- Misting System
HOA Fees
- $17 per month
Home Design
- Ranch Style House
- Brick Exterior Construction
- Wood Frame Construction
- Tile Roof
- Stucco
Interior Spaces
- 2,094 Sq Ft Home
- Wired For Sound
- Vaulted Ceiling
- Family Room
- Living Room with Fireplace
- Formal Dining Room
- Laundry in unit
Kitchen
- Eat-In Kitchen
- Breakfast Bar
- Walk-In Pantry
- Electric Cooktop
- Built-In Microwave
- Dishwasher
- Granite Countertops
Flooring
- Carpet
- Tile
Bedrooms and Bathrooms
- 4 Bedrooms
- Separate Bedroom Exit
- Walk-In Closet
- Remodeled Bathroom
- Primary Bathroom is a Full Bathroom
- Dual Vanity Sinks in Primary Bathroom
- Separate Shower in Primary Bathroom
Parking
- 3 Car Garage
- Garage Door Opener
Outdoor Features
- Private Pool
- Balcony
- Covered patio or porch
Schools
- Mendoza Elementary School
- Shepherd Junior High School
Utilities
- Refrigerated Cooling System
- Heating Available
- High Speed Internet
- Cable TV Available
Community Details
- $1,609 per year Dock Fee
- Association fees include common area maintenance
- Located in the ALTA MESA master-planned community
Ownership History
Purchase Details
Home Financials for this Owner
Home Financials are based on the most recent Mortgage that was taken out on this home.Purchase Details
Home Financials for this Owner
Home Financials are based on the most recent Mortgage that was taken out on this home.Purchase Details
Home Financials for this Owner
Home Financials are based on the most recent Mortgage that was taken out on this home.Purchase Details
Purchase Details
Home Financials for this Owner
Home Financials are based on the most recent Mortgage that was taken out on this home.Map
Similar Homes in Mesa, AZ
Home Values in the Area
Average Home Value in this Area
Purchase History
| Date | Type | Sale Price | Title Company |
|---|---|---|---|
| Warranty Deed | $350,500 | Opendoor West Llc | |
| Warranty Deed | $346,000 | Os National Llc | |
| Warranty Deed | $245,000 | American Title Service Agenc | |
| Interfamily Deed Transfer | -- | Clear Title Agency Of Arizon | |
| Cash Sale Deed | $155,000 | Clear Title Agency Of Arizon | |
| Interfamily Deed Transfer | -- | Chicago Title Insurance Co |
Mortgage History
| Date | Status | Loan Amount | Loan Type |
|---|---|---|---|
| Open | $13,500 | Credit Line Revolving | |
| Open | $448,717 | FHA | |
| Closed | $374,440 | FHA | |
| Closed | $332,200 | New Conventional | |
| Closed | $332,975 | New Conventional | |
| Previous Owner | $191,000 | New Conventional | |
| Previous Owner | $300,000 | Unknown | |
| Previous Owner | $245,000 | Fannie Mae Freddie Mac | |
| Previous Owner | $189,000 | Unknown | |
| Previous Owner | $140,800 | No Value Available |
Property History
| Date | Event | Price | Change | Sq Ft Price |
|---|---|---|---|---|
| 01/31/2019 01/31/19 | Sold | $350,500 | -2.9% | $167 / Sq Ft |
| 01/14/2019 01/14/19 | Pending | -- | -- | -- |
| 01/12/2019 01/12/19 | For Sale | $361,000 | +47.3% | $172 / Sq Ft |
| 03/17/2012 03/17/12 | Sold | $245,000 | +2.5% | $117 / Sq Ft |
| 02/13/2012 02/13/12 | Pending | -- | -- | -- |
| 02/09/2012 02/09/12 | For Sale | $239,000 | 0.0% | $114 / Sq Ft |
| 01/21/2012 01/21/12 | Pending | -- | -- | -- |
| 01/11/2012 01/11/12 | For Sale | $239,000 | 0.0% | $114 / Sq Ft |
| 12/31/2011 12/31/11 | Pending | -- | -- | -- |
| 12/22/2011 12/22/11 | For Sale | $239,000 | -- | $114 / Sq Ft |
Tax History
| Year | Tax Paid | Tax Assessment Tax Assessment Total Assessment is a certain percentage of the fair market value that is determined by local assessors to be the total taxable value of land and additions on the property. | Land | Improvement |
|---|---|---|---|---|
| 2025 | $2,417 | $29,124 | -- | -- |
| 2024 | $2,445 | $27,737 | -- | -- |
| 2023 | $2,445 | $41,780 | $8,350 | $33,430 |
| 2022 | $2,391 | $31,800 | $6,360 | $25,440 |
| 2021 | $2,457 | $29,780 | $5,950 | $23,830 |
| 2020 | $2,424 | $28,200 | $5,640 | $22,560 |
| 2019 | $2,246 | $26,120 | $5,220 | $20,900 |
| 2018 | $2,144 | $24,910 | $4,980 | $19,930 |
| 2017 | $2,077 | $23,570 | $4,710 | $18,860 |
| 2016 | $2,039 | $23,200 | $4,640 | $18,560 |
| 2015 | $1,925 | $22,330 | $4,460 | $17,870 |
Source: Arizona Regional Multiple Listing Service (ARMLS)
MLS Number: 4692278
APN: 141-89-111
- 5839 E Jensen St
- 1816 N Salem
- 1660 N 59th St
- 1846 N Sunview
- 6031 E Inglewood St
- 1750 N Abner
- 6110 E Ivyglen St
- 1508 N Alta Mesa Dr Unit 120
- 6038 E Hobart St
- 6055 E Hannibal St
- 2041 N Recker Rd Unit 79
- 5830 E Mckellips Rd Unit 101
- 5830 E Mckellips Rd Unit 2
- 5830 E Mckellips Rd Unit 30
- 5830 E Mckellips Rd Unit 62
- 2111 N Piper Place
- 5901 E Leonora St
- 6034 E Hillview St
- 6134 E Hannibal St
- 4813-4827 E Mckellips Rd Unit 1
