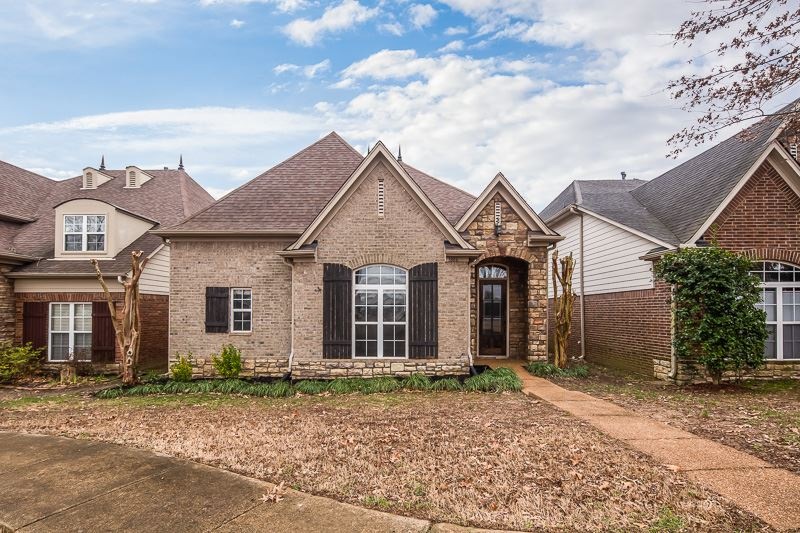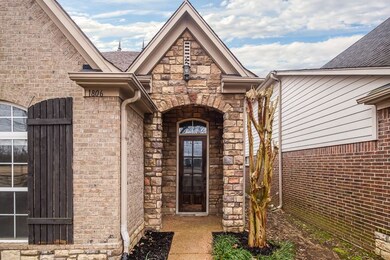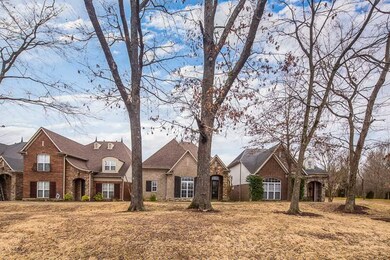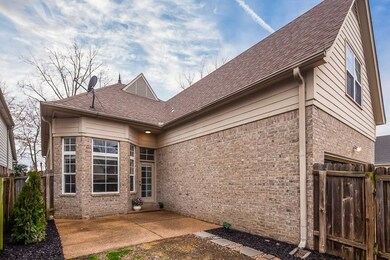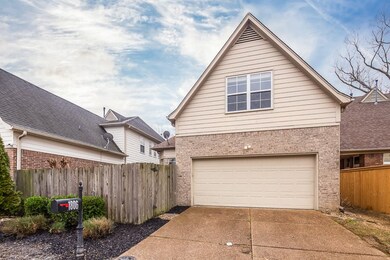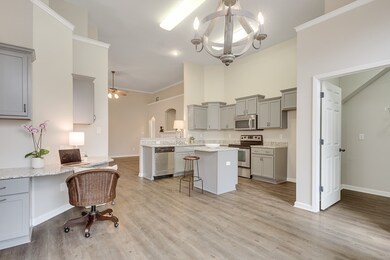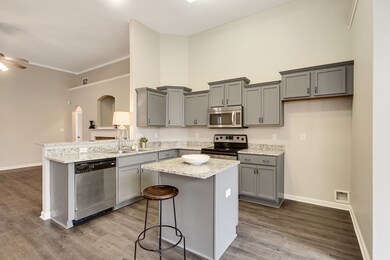
1806 N Houston Levee Rd Cordova, TN 38016
Gray's Creek NeighborhoodHighlights
- Gated Community
- Vaulted Ceiling
- Main Floor Primary Bedroom
- Community Lake
- Traditional Architecture
- Whirlpool Bathtub
About This Home
As of August 2022Beautiful newly renovated home in the GATED subdivision of Glen Lakes! Fresh paint on walls and cabinets, new granite counters and new floors throughout. Huge unfinished expandable bonus/4th bedroom upstairs that's already plumbed up for a 3rd bathroom. Enjoy strolls on the "lakeside" walking trail, fishing or feeding the ducks directly out the front door! This one won't last long! **OPEN HOUSE on Sunday 3/1 from 1:00-4:00**
Last Agent to Sell the Property
BHHS McLemore & Co., Realty License #350917 Listed on: 02/27/2020

Home Details
Home Type
- Single Family
Est. Annual Taxes
- $1,914
Year Built
- Built in 2005
Lot Details
- 4,356 Sq Ft Lot
- Lot Dimensions are 41 x 109
- Wood Fence
- Landscaped
- Few Trees
- Zero Lot Line
HOA Fees
- $54 Monthly HOA Fees
Home Design
- Traditional Architecture
- French Architecture
- Vinyl Siding
Interior Spaces
- 1,600-1,799 Sq Ft Home
- 1,716 Sq Ft Home
- 1.5-Story Property
- Wet Bar
- Smooth Ceilings
- Vaulted Ceiling
- Ceiling Fan
- Gas Log Fireplace
- Entrance Foyer
- Great Room
- Combination Kitchen and Dining Room
- Den with Fireplace
- Storage Room
- Laundry Room
- Keeping Room
- Permanent Attic Stairs
Kitchen
- Oven or Range
- Microwave
- Dishwasher
- Kitchen Island
- Disposal
Flooring
- Carpet
- Tile
Bedrooms and Bathrooms
- 3 Main Level Bedrooms
- Primary Bedroom on Main
- Split Bedroom Floorplan
- Walk-In Closet
- 2 Full Bathrooms
- Dual Vanity Sinks in Primary Bathroom
- Whirlpool Bathtub
- Bathtub With Separate Shower Stall
Parking
- 2 Car Attached Garage
- Rear-Facing Garage
- Garage Door Opener
- Driveway
- Parking Lot
Outdoor Features
- Patio
Utilities
- Central Heating and Cooling System
- Heating System Uses Gas
Listing and Financial Details
- Assessor Parcel Number D0209G A00002
Community Details
Overview
- Glen Lakes Pd Phase 1 Subdivision
- Mandatory home owners association
- Community Lake
- Planned Unit Development
Security
- Gated Community
Ownership History
Purchase Details
Home Financials for this Owner
Home Financials are based on the most recent Mortgage that was taken out on this home.Purchase Details
Home Financials for this Owner
Home Financials are based on the most recent Mortgage that was taken out on this home.Similar Homes in Cordova, TN
Home Values in the Area
Average Home Value in this Area
Purchase History
| Date | Type | Sale Price | Title Company |
|---|---|---|---|
| Warranty Deed | $325,000 | Home Surety Title & Escrow | |
| Warranty Deed | $219,500 | River Bluff Title Llc |
Mortgage History
| Date | Status | Loan Amount | Loan Type |
|---|---|---|---|
| Open | $292,500 | New Conventional | |
| Previous Owner | $215,033 | FHA | |
| Previous Owner | $101,200 | New Conventional |
Property History
| Date | Event | Price | Change | Sq Ft Price |
|---|---|---|---|---|
| 08/05/2022 08/05/22 | Sold | $325,000 | -1.5% | $203 / Sq Ft |
| 07/26/2022 07/26/22 | Pending | -- | -- | -- |
| 06/22/2022 06/22/22 | For Sale | $330,000 | +50.3% | $206 / Sq Ft |
| 03/30/2020 03/30/20 | Sold | $219,500 | -0.2% | $137 / Sq Ft |
| 03/12/2020 03/12/20 | Pending | -- | -- | -- |
| 02/27/2020 02/27/20 | For Sale | $220,000 | -- | $138 / Sq Ft |
Tax History Compared to Growth
Tax History
| Year | Tax Paid | Tax Assessment Tax Assessment Total Assessment is a certain percentage of the fair market value that is determined by local assessors to be the total taxable value of land and additions on the property. | Land | Improvement |
|---|---|---|---|---|
| 2025 | $1,914 | $83,625 | $15,625 | $68,000 |
| 2024 | $1,914 | $56,450 | $11,025 | $45,425 |
| 2023 | $1,914 | $56,450 | $11,025 | $45,425 |
| 2022 | $1,914 | $56,450 | $11,025 | $45,425 |
| 2021 | $1,948 | $56,450 | $11,025 | $45,425 |
| 2020 | $1,644 | $40,600 | $11,025 | $29,575 |
| 2019 | $1,644 | $40,600 | $11,025 | $29,575 |
| 2018 | $1,644 | $40,600 | $11,025 | $29,575 |
| 2017 | $1,669 | $40,600 | $11,025 | $29,575 |
| 2016 | $1,621 | $37,100 | $0 | $0 |
| 2014 | $1,621 | $37,100 | $0 | $0 |
Agents Affiliated with this Home
-
Tina Andrade

Seller's Agent in 2022
Tina Andrade
Fast Track Realty, LLC
(901) 502-0762
4 in this area
281 Total Sales
-
Veronica Hargrett
V
Buyer's Agent in 2022
Veronica Hargrett
Coldwell Banker Collins-Maury
(901) 292-5285
1 in this area
22 Total Sales
-
Erin Algee

Seller's Agent in 2020
Erin Algee
BHHS McLemore & Co., Realty
(901) 573-2513
10 Total Sales
Map
Source: Memphis Area Association of REALTORS®
MLS Number: 10071751
APN: D0-209G-A0-0002
- 1818 N Houston Levee Rd
- 1802 N Houston Levee Rd
- 9927 Glenfiddich Ln
- 1830 Speyburn Cove
- 1886 N Houston Levee Rd
- 9931 Chivas Dr
- 10004 Chariden Dr
- 9904 Averbury Cove
- 1937 S Bend Dr
- 9940 Oban Dr
- 9995 Bowmore Dr
- 1953 Rochelle Ln
- 1995 S Bend Dr
- 1964 Rochelle Ln
- 1985 Rochelle Ln
- 1649 Brimhill Ln
- 10098 Sutton Ridge Ln
- 10133 Lynham Dr
- 1414 Siskin Dr
- 1698 Pisgah Rd
