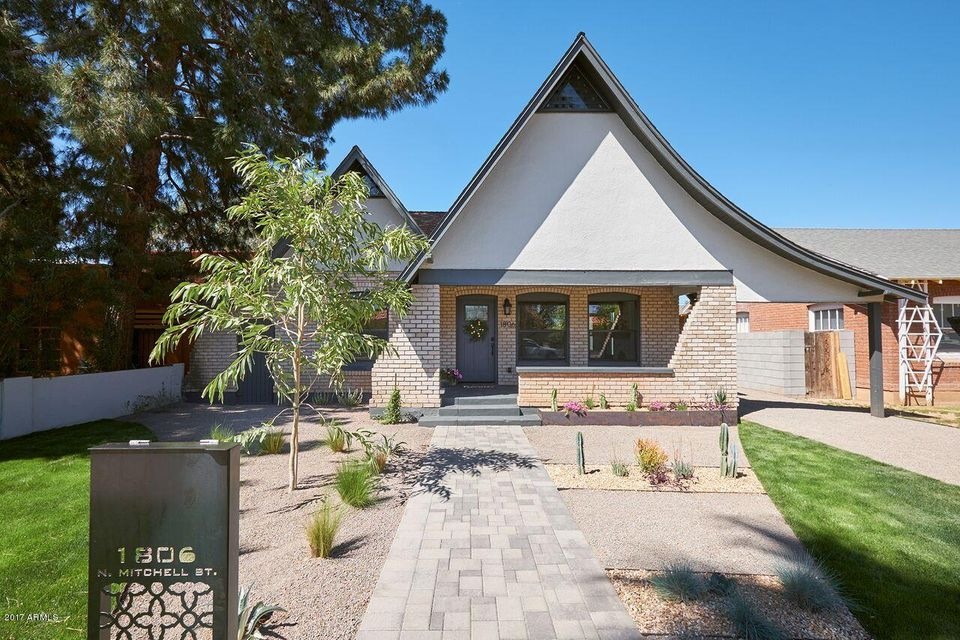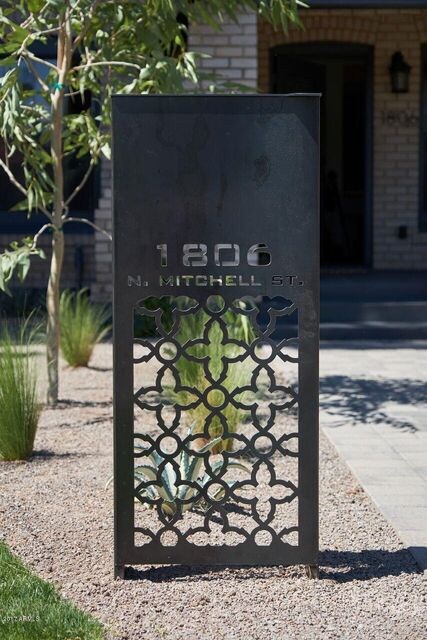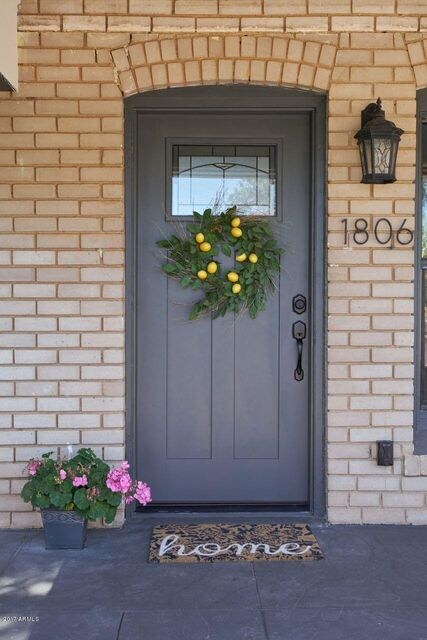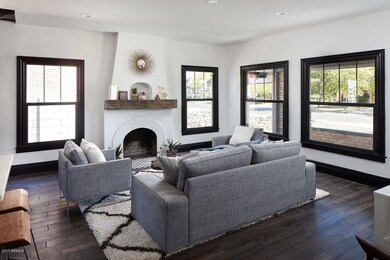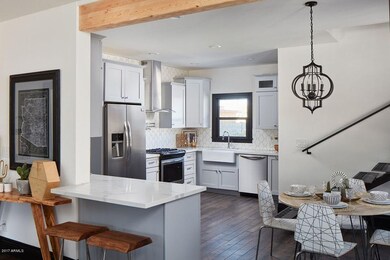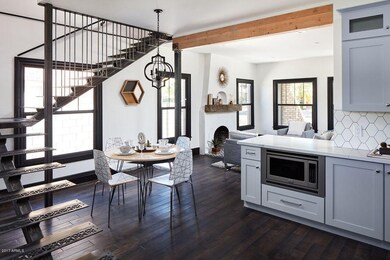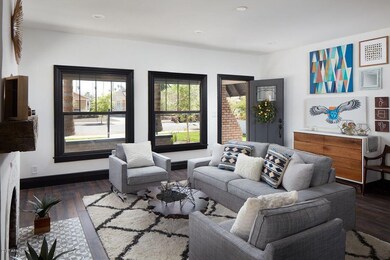
1806 N Mitchell St Phoenix, AZ 85006
Coronado NeighborhoodHighlights
- The property is located in a historic district
- Sitting Area In Primary Bedroom
- Wood Flooring
- Emerson Elementary School Rated 9+
- Vaulted Ceiling
- 4-minute walk to Coronado Park
About This Home
As of August 2018This RARE 1925 Tudor is truly one-of-a-kind! Exceptional renovation done by soon-to-be featured HGTV Builder, Landon Mondragon. No detail has been overlooked or untouched. The home is a stunning 3b/3b/1866 sf with an additional 150 sf indoor/outdoor bungalow. Custom finishes throughout including a barn door made from the very walls removed during the interior remodel. The now master suite, converted from the old untouched attic space adds creative flair with exposed beams and beautiful angled ceilings. The downstairs master bath holds a story of it's own with World War II soldiers being the ones to expand onto the property over 70 years ago. The home has been professionally engineered and is now supported to current building standards. The entire house comes complete with new electric, plumbing, insulation and 2 new HVAC's bringing this historic property to modern times while still keeping the character and charm of this breathtaking Tudor revival home!
Last Agent to Sell the Property
Kenneth James Realty License #SA584976000 Listed on: 03/31/2017

Home Details
Home Type
- Single Family
Est. Annual Taxes
- $1,510
Year Built
- Built in 1925
Lot Details
- 6,625 Sq Ft Lot
- Desert faces the front and back of the property
- Block Wall Fence
- Front and Back Yard Sprinklers
- Sprinklers on Timer
- Private Yard
- Grass Covered Lot
Parking
- 2 Car Detached Garage
- 1 Open Parking Space
- Tandem Parking
- Garage Door Opener
Home Design
- Brick Exterior Construction
- Composition Roof
- Block Exterior
Interior Spaces
- 1,866 Sq Ft Home
- 2-Story Property
- Vaulted Ceiling
- Ceiling Fan
- 1 Fireplace
- Double Pane Windows
- Stacked Washer and Dryer
Kitchen
- Eat-In Kitchen
- Breakfast Bar
- Gas Cooktop
- Built-In Microwave
- Dishwasher
Flooring
- Wood
- Carpet
Bedrooms and Bathrooms
- 3 Bedrooms
- Sitting Area In Primary Bedroom
- Walk-In Closet
- Remodeled Bathroom
- 3 Bathrooms
- Dual Vanity Sinks in Primary Bathroom
Outdoor Features
- Covered patio or porch
- Gazebo
Location
- The property is located in a historic district
Schools
- Emerson Elementary School
- Mesquite Jr High Middle School
- North High School
Utilities
- Refrigerated Cooling System
- Zoned Heating
- High Speed Internet
- Cable TV Available
Listing and Financial Details
- Tax Lot 3
- Assessor Parcel Number 117-25-024
Community Details
Overview
- No Home Owners Association
- Built by Mondragon Design
- Homeview Subdivision
Recreation
- Tennis Courts
Ownership History
Purchase Details
Home Financials for this Owner
Home Financials are based on the most recent Mortgage that was taken out on this home.Purchase Details
Home Financials for this Owner
Home Financials are based on the most recent Mortgage that was taken out on this home.Purchase Details
Purchase Details
Home Financials for this Owner
Home Financials are based on the most recent Mortgage that was taken out on this home.Purchase Details
Home Financials for this Owner
Home Financials are based on the most recent Mortgage that was taken out on this home.Similar Homes in Phoenix, AZ
Home Values in the Area
Average Home Value in this Area
Purchase History
| Date | Type | Sale Price | Title Company |
|---|---|---|---|
| Warranty Deed | $475,000 | Lawyers Title Of Arizona Inc | |
| Warranty Deed | $460,500 | Grand Canyon Title Agency | |
| Special Warranty Deed | -- | Grand Canyon Title Agency | |
| Quit Claim Deed | $40,000 | None Available | |
| Interfamily Deed Transfer | $40,000 | None Available | |
| Warranty Deed | $234,000 | Grand Canyon Title Agency | |
| Cash Sale Deed | $200,000 | Grand Canyon Title Agency |
Mortgage History
| Date | Status | Loan Amount | Loan Type |
|---|---|---|---|
| Open | $150,000 | Credit Line Revolving | |
| Open | $416,673 | VA | |
| Closed | $436,216 | VA | |
| Previous Owner | $423,700 | New Conventional | |
| Previous Owner | $198,900 | Stand Alone First |
Property History
| Date | Event | Price | Change | Sq Ft Price |
|---|---|---|---|---|
| 08/03/2018 08/03/18 | Sold | $475,000 | -2.9% | $255 / Sq Ft |
| 05/31/2018 05/31/18 | For Sale | $489,000 | +6.2% | $262 / Sq Ft |
| 05/15/2017 05/15/17 | Sold | $460,500 | -5.1% | $247 / Sq Ft |
| 04/15/2017 04/15/17 | Pending | -- | -- | -- |
| 04/07/2017 04/07/17 | Price Changed | $485,000 | -2.8% | $260 / Sq Ft |
| 03/31/2017 03/31/17 | For Sale | $499,000 | -- | $267 / Sq Ft |
Tax History Compared to Growth
Tax History
| Year | Tax Paid | Tax Assessment Tax Assessment Total Assessment is a certain percentage of the fair market value that is determined by local assessors to be the total taxable value of land and additions on the property. | Land | Improvement |
|---|---|---|---|---|
| 2025 | $1,506 | $11,263 | -- | -- |
| 2024 | $1,492 | $10,726 | -- | -- |
| 2023 | $1,492 | $23,705 | $4,740 | $18,965 |
| 2022 | $1,439 | $19,715 | $3,940 | $15,775 |
| 2021 | $1,428 | $17,405 | $3,480 | $13,925 |
| 2020 | $1,444 | $16,915 | $3,380 | $13,535 |
| 2019 | $1,442 | $15,185 | $3,035 | $12,150 |
| 2018 | $1,417 | $10,200 | $2,040 | $8,160 |
| 2017 | $913 | $9,590 | $1,915 | $7,675 |
| 2016 | $887 | $7,715 | $1,540 | $6,175 |
| 2015 | $821 | $7,115 | $1,420 | $5,695 |
Agents Affiliated with this Home
-
Joe Kertesz

Seller's Agent in 2018
Joe Kertesz
West USA Realty
(480) 751-7560
136 Total Sales
-
Patrick Riley
P
Seller Co-Listing Agent in 2018
Patrick Riley
West USA Realty
(480) 820-3333
23 Total Sales
-
Christopher Avery

Buyer's Agent in 2018
Christopher Avery
Royalty Real Estate Services
(602) 373-2874
47 Total Sales
-
Chrissy May

Seller's Agent in 2017
Chrissy May
Kenneth James Realty
(480) 395-7775
15 Total Sales
Map
Source: Arizona Regional Multiple Listing Service (ARMLS)
MLS Number: 5583224
APN: 117-25-024
- 1111 E Coronado Rd
- 1810 N 12th St
- 1815 N Dayton St
- 1222 E Almeria Rd
- 1801 N 10th St
- 1829 N 10th St
- 1209 E Hubbell St
- 1650 N 10th St
- 1002 E Palm Ln
- 2034 N Dayton St
- 2039 N 12th St
- 2206 N 11th St
- 1326 E Almeria Rd
- 905 E Coronado Rd
- 2218 N Dayton St
- 1338 E Granada Rd
- 2230 N 12th St Unit REAR
- 2232 N 13th St
- 1330 E Monte Vista Rd
- 2310 N 11th St
