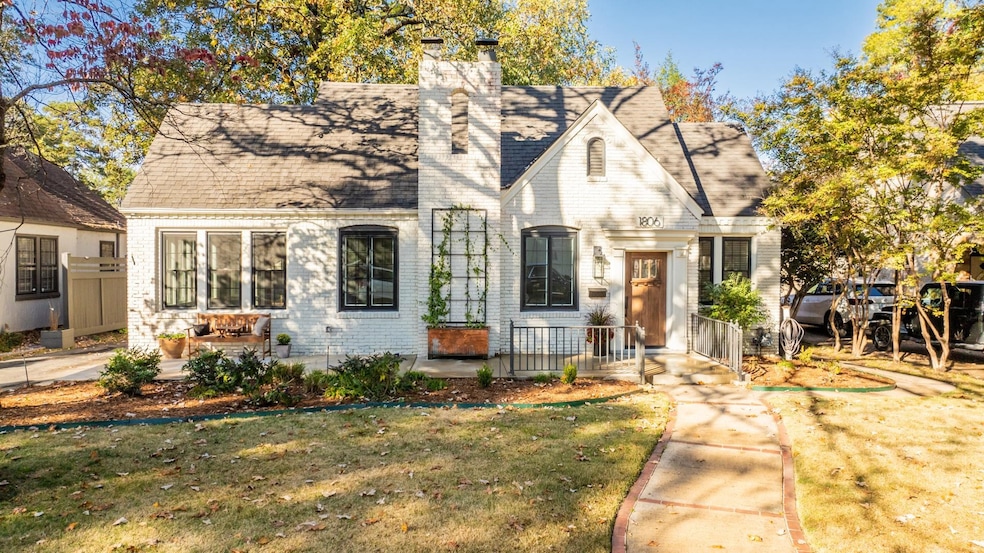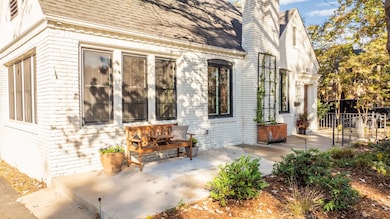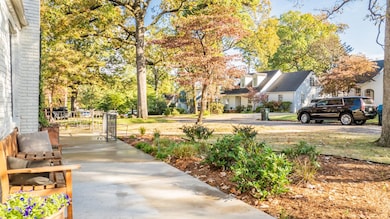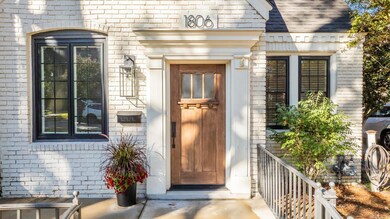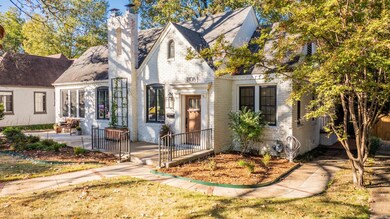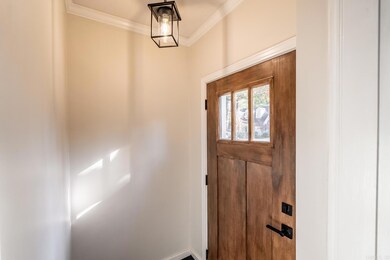
1806 N Monroe St Little Rock, AR 72207
Heights NeighborhoodHighlights
- Deck
- Traditional Architecture
- Bonus Room
- Forest Park Elementary School Rated A-
- Wood Flooring
- 5-minute walk to Allsopp Park North Gateway
About This Home
As of March 2025Charming home in The Heights steps from dining,shopping & the Country Club of Little Rock!Filled w/natural light,this updated residence combines modern convenience w/classic character.Recent upgrades include a freshly painted brick exterior,new windows,a new concrete front porch,beautifully updated landscaping w/new sod,repainted interior,new slate tile surround on the fireplace,all-new electrical outlets & switches,new front door & new exterior front porch light. Homes offers beautiful original floors thruout.The kitchen features freshly painted cabinetry,granite countertops,a butcher block island,double ovens,new wine fridge & new garbage disposal.The flexible sunroom can serve as a third bedroom or office,while the expansive attic offers additional living space potential.Hall Bath has been fully remodeled w/new tile flooring,tub tile surround,vanity,fixtures & lighting.The spacious private courtyard,complete w/brick back fence,wood deck & brick firepit, offers an ideal retreat.The detached garage includes additional space w/bath & shower(condition unknown)& could easily be converted into a studio apartment. With timeless charm & extensive updates, this home is truly exceptional!
Home Details
Home Type
- Single Family
Est. Annual Taxes
- $8,834
Year Built
- Built in 1930
Lot Details
- 8,276 Sq Ft Lot
- Wood Fence
- Brick Fence
- Landscaped
- Level Lot
Home Design
- Traditional Architecture
- Bungalow
- Brick Exterior Construction
- Architectural Shingle Roof
- Composition Roof
Interior Spaces
- 1,910 Sq Ft Home
- 1-Story Property
- Built-in Bookshelves
- Ceiling Fan
- Decorative Fireplace
- Insulated Windows
- Window Treatments
- Great Room
- Formal Dining Room
- Bonus Room
- Sun or Florida Room
- Crawl Space
- Attic Floors
- Washer Hookup
Kitchen
- Eat-In Kitchen
- Breakfast Bar
- Built-In Double Oven
- Stove
- Gas Range
- Microwave
- Plumbed For Ice Maker
- Dishwasher
- Granite Countertops
- Disposal
Flooring
- Wood
- Tile
Bedrooms and Bathrooms
- 2 Bedrooms
- Walk-In Closet
- 2 Full Bathrooms
- Walk-in Shower
Parking
- 1 Car Detached Garage
- Parking Pad
- Automatic Garage Door Opener
Outdoor Features
- Deck
- Patio
- Outdoor Storage
- Porch
Utilities
- Central Heating and Cooling System
- Gas Water Heater
Ownership History
Purchase Details
Home Financials for this Owner
Home Financials are based on the most recent Mortgage that was taken out on this home.Purchase Details
Purchase Details
Similar Homes in Little Rock, AR
Home Values in the Area
Average Home Value in this Area
Purchase History
| Date | Type | Sale Price | Title Company |
|---|---|---|---|
| Warranty Deed | $390,000 | Attorneys Title Group Pllc | |
| Warranty Deed | $215,000 | None Available | |
| Interfamily Deed Transfer | -- | Lenders Title Company | |
| Interfamily Deed Transfer | -- | Lenders Title Company | |
| Interfamily Deed Transfer | -- | Lenders Title Company |
Mortgage History
| Date | Status | Loan Amount | Loan Type |
|---|---|---|---|
| Open | $40,382 | Future Advance Clause Open End Mortgage | |
| Closed | $40,382 | New Conventional | |
| Open | $398,970 | VA | |
| Previous Owner | $54,426 | New Conventional |
Property History
| Date | Event | Price | Change | Sq Ft Price |
|---|---|---|---|---|
| 03/31/2025 03/31/25 | Sold | $595,000 | -9.8% | $312 / Sq Ft |
| 02/07/2025 02/07/25 | Pending | -- | -- | -- |
| 02/04/2025 02/04/25 | Price Changed | $659,900 | -0.9% | $345 / Sq Ft |
| 01/24/2025 01/24/25 | Price Changed | $665,900 | -0.5% | $349 / Sq Ft |
| 01/03/2025 01/03/25 | Price Changed | $669,000 | -0.1% | $350 / Sq Ft |
| 12/08/2024 12/08/24 | Price Changed | $669,900 | -0.7% | $351 / Sq Ft |
| 11/13/2024 11/13/24 | Price Changed | $674,900 | 0.0% | $353 / Sq Ft |
| 10/28/2024 10/28/24 | For Sale | $675,000 | -- | $353 / Sq Ft |
Tax History Compared to Growth
Tax History
| Year | Tax Paid | Tax Assessment Tax Assessment Total Assessment is a certain percentage of the fair market value that is determined by local assessors to be the total taxable value of land and additions on the property. | Land | Improvement |
|---|---|---|---|---|
| 2023 | $8,834 | $126,201 | $80,000 | $46,201 |
| 2022 | $8,834 | $126,201 | $80,000 | $46,201 |
| 2021 | $5,680 | $95,200 | $59,500 | $35,700 |
| 2020 | $5,039 | $95,200 | $59,500 | $35,700 |
| 2019 | $4,814 | $95,200 | $59,500 | $35,700 |
| 2018 | $4,613 | $95,200 | $59,500 | $35,700 |
| 2017 | $4,388 | $95,200 | $59,500 | $35,700 |
| 2016 | $4,163 | $81,220 | $55,000 | $26,220 |
| 2015 | $4,338 | $61,886 | $55,000 | $6,886 |
| 2014 | $4,338 | $56,726 | $55,000 | $1,726 |
Agents Affiliated with this Home
-
Staci Medlock

Seller's Agent in 2025
Staci Medlock
RE/MAX
(501) 944-8687
1 in this area
231 Total Sales
Map
Source: Cooperative Arkansas REALTORS® MLS
MLS Number: 24039316
APN: 33L-028-00-039-00
- 1826 N Monroe St
- 5111 R St
- 2020 N Spruce St
- 5124 R St
- 5135 Cantrell Rd
- 4911 Country Club Blvd
- 1801 N Harrison St
- 1717 N Harrison St
- 2108 Beechwood St
- 5015 E Crestwood Dr
- 1716 N Harrison St
- 5204 Stonewall Rd
- 1917 N Tyler St
- 5111 Hawthorne Rd
- 5012 Hawthorne Rd
- 5308 Country Club Blvd
- 5410 Stonewall Rd
- 5415 Centerwood Rd
- 1615 N Taylor St
- 5400 Southwood Rd
