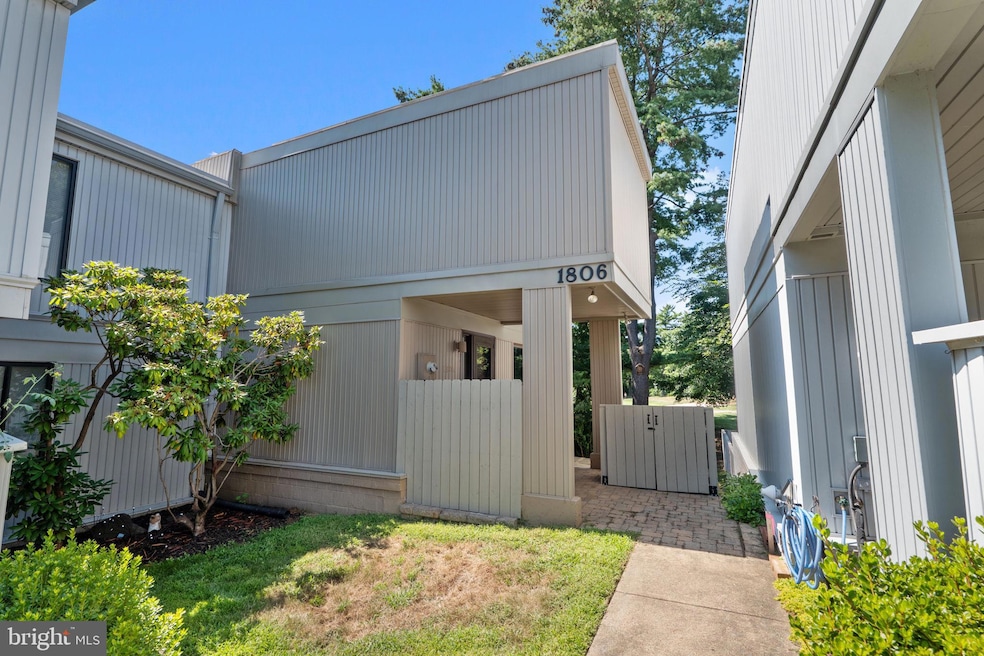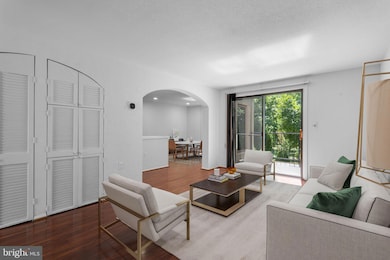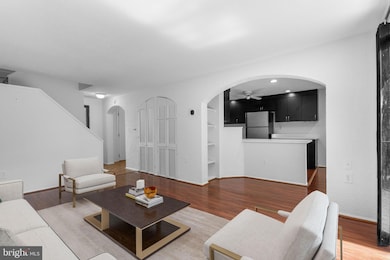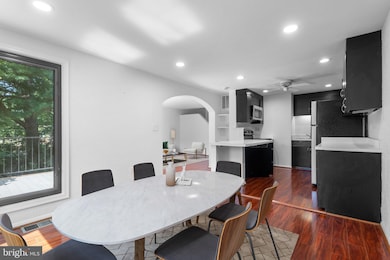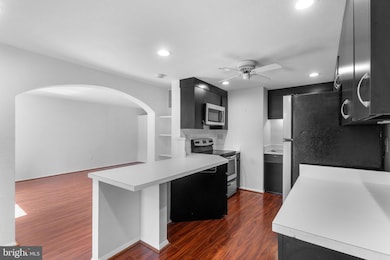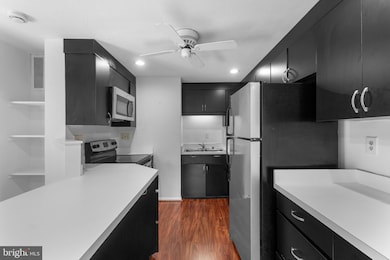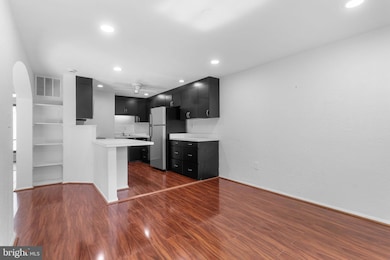1806 N Shore Ct Reston, VA 20190
Lake Anne NeighborhoodEstimated payment $4,079/month
Highlights
- Golf Course View
- Community Pool
- Community Center
- Contemporary Architecture
- Tennis Courts
- Jogging Path
About This Home
Get ready to fall in love with these views, this end-unit townhome offers an exceptional opportunity to live in one of Reston’s most sought-after locations. Backing to the beautifully landscaped Hidden Creek Golf Course, this home delivers tranquil views from every room and a lifestyle just moments from the vibrant Reston Town Center and Metro station. Step inside to discover a bright and inviting main level with gleaming hardwood floors and recessed lighting. The sleek, modern kitchen features black cabinetry, stainless steel appliances, and recessed lighting — perfect for everyday meals or entertaining guests. The spacious living and dining areas open to a relaxing rear deck overlooking the golf course, creating an ideal indoor-outdoor flow. Upstairs, the primary suite is a private retreat with new carpet, a massive walk-in closet, and a remodeled en-suite bath. Two additional bedrooms and a hall bath complete the upper level. The walk-out lower level provides incredible flexibility with a large rec room, a fourth bedroom, and a full bath — all with their own peaceful golf course backdrop. Step outside to the charming rear patio and enjoy year-round scenery. Reston Association amenities include over 1,300 acres of open space, 55 miles of trails, 15 pools, and multiple lakes, tennis courts, and parks. All of this is within a mile walk to Reston Town Center’s shopping, dining, and entertainment, as well as the Metro station for an easy commute. Two assigned parking spaces complete this move-in ready gem.
Listing Agent
(703) 972-6994 joey@jgrouprealty.com Pearson Smith Realty, LLC License #0225072972 Listed on: 08/15/2025

Open House Schedule
-
Sunday, November 23, 20251:00 to 4:00 pm11/23/2025 1:00:00 PM +00:0011/23/2025 4:00:00 PM +00:00Add to Calendar
Townhouse Details
Home Type
- Townhome
Est. Annual Taxes
- $7,589
Year Built
- Built in 1972
Lot Details
- 2,016 Sq Ft Lot
HOA Fees
- $68 Monthly HOA Fees
Home Design
- Contemporary Architecture
- Flat Roof Shape
- Block Foundation
- Rubber Roof
- Aluminum Siding
Interior Spaces
- Property has 3 Levels
- Golf Course Views
- Finished Basement
Kitchen
- Built-In Range
- Built-In Microwave
- Dishwasher
- Disposal
Bedrooms and Bathrooms
Parking
- 2 Open Parking Spaces
- 2 Parking Spaces
- Parking Lot
Schools
- Lake Anne Elementary School
- Hughes Middle School
- South Lakes High School
Utilities
- 90% Forced Air Heating and Cooling System
- Vented Exhaust Fan
- Natural Gas Water Heater
Listing and Financial Details
- Tax Lot 19
- Assessor Parcel Number 0174 02380019
Community Details
Overview
- Association fees include common area maintenance, pool(s), reserve funds, snow removal, trash
- $158 Other Monthly Fees
- Reston Subdivision
Amenities
- Picnic Area
- Community Center
Recreation
- Tennis Courts
- Community Basketball Court
- Community Playground
- Community Pool
- Jogging Path
Map
Home Values in the Area
Average Home Value in this Area
Tax History
| Year | Tax Paid | Tax Assessment Tax Assessment Total Assessment is a certain percentage of the fair market value that is determined by local assessors to be the total taxable value of land and additions on the property. | Land | Improvement |
|---|---|---|---|---|
| 2025 | $7,536 | $630,890 | $236,000 | $394,890 |
| 2024 | $7,536 | $625,150 | $236,000 | $389,150 |
| 2023 | $7,092 | $603,280 | $219,000 | $384,280 |
| 2022 | $6,223 | $522,760 | $207,000 | $315,760 |
| 2021 | $5,895 | $482,970 | $196,000 | $286,970 |
| 2020 | $5,400 | $438,880 | $178,000 | $260,880 |
| 2019 | $5,529 | $449,290 | $178,000 | $271,290 |
| 2018 | $5,010 | $435,690 | $167,000 | $268,690 |
| 2017 | $5,161 | $427,200 | $167,000 | $260,200 |
| 2016 | $5,150 | $427,200 | $167,000 | $260,200 |
| 2015 | $4,867 | $418,470 | $161,000 | $257,470 |
| 2014 | $4,666 | $402,070 | $155,000 | $247,070 |
Property History
| Date | Event | Price | List to Sale | Price per Sq Ft |
|---|---|---|---|---|
| 11/08/2025 11/08/25 | Price Changed | $639,900 | -1.5% | $291 / Sq Ft |
| 09/06/2025 09/06/25 | Price Changed | $649,900 | -5.6% | $296 / Sq Ft |
| 08/15/2025 08/15/25 | For Sale | $688,500 | 0.0% | $314 / Sq Ft |
| 09/11/2020 09/11/20 | Rented | $2,530 | +1.2% | -- |
| 09/10/2020 09/10/20 | Under Contract | -- | -- | -- |
| 09/06/2020 09/06/20 | For Rent | $2,500 | 0.0% | -- |
| 05/20/2019 05/20/19 | Rented | $2,500 | 0.0% | -- |
| 05/05/2019 05/05/19 | For Rent | $2,500 | 0.0% | -- |
| 03/09/2018 03/09/18 | Rented | $2,500 | 0.0% | -- |
| 03/05/2018 03/05/18 | Under Contract | -- | -- | -- |
| 12/11/2017 12/11/17 | For Rent | $2,500 | 0.0% | -- |
| 06/29/2016 06/29/16 | Rented | $2,500 | 0.0% | -- |
| 06/23/2016 06/23/16 | Under Contract | -- | -- | -- |
| 06/13/2016 06/13/16 | For Rent | $2,500 | +19.0% | -- |
| 12/27/2014 12/27/14 | Rented | $2,100 | -8.7% | -- |
| 12/11/2014 12/11/14 | Under Contract | -- | -- | -- |
| 10/24/2014 10/24/14 | For Rent | $2,300 | -8.0% | -- |
| 08/10/2013 08/10/13 | Rented | $2,500 | 0.0% | -- |
| 08/10/2013 08/10/13 | Under Contract | -- | -- | -- |
| 06/18/2013 06/18/13 | For Rent | $2,500 | -- | -- |
Purchase History
| Date | Type | Sale Price | Title Company |
|---|---|---|---|
| Warranty Deed | $688,500 | Stewart Title Guaranty Company | |
| Interfamily Deed Transfer | -- | Metropolitan Title Llc | |
| Warranty Deed | $367,000 | -- |
Mortgage History
| Date | Status | Loan Amount | Loan Type |
|---|---|---|---|
| Previous Owner | $361,329 | FHA |
Source: Bright MLS
MLS Number: VAFX2261224
APN: 0174-02380019
- 1840 Golf View Ct
- 11650 American Dream Way
- 11648 American Dream Way
- 11646 American Dream Way
- 11638 American Dream Way
- Whitman Plan at Sunset Station - Townhomes
- 0 American Dream Way Unit VAFX2267242
- 11430 Links Dr
- 2 American Dream Way Unit FROST
- 1809 Ivy Oak Square Unit 61
- Frost Plan at Sunset Station - Condo
- 1820 Reston Row Plaza Unit 1604
- 11200 Chestnut Grove Square Unit 203
- 11260 Chestnut Grove Square Unit 339
- 11500 Fairway Dr Unit 402
- 1851 Stratford Park Place Unit 212
- 11240 Chestnut Grove Square Unit 358
- 11776 Stratford House Place Unit 507
- 11776 Stratford House Place Unit 907
- 11775 Stratford House Place Unit 206
- 11410 Reston Station Blvd Unit ID1040260P
- 11410 Reston Station Blvd Unit ID1343873P
- 11410 Reston Station Blvd Unit ID1040249P
- 11410 Reston Station Blvd Unit ID1040250P
- 11410 Reston Station Blvd Unit ID1343872P
- 11637 Charter Oak Ct
- 11410 Reston Station Blvd
- 1815A Sycamore Valley Dr
- 1900 Oracle Way
- 1908 Reston Metro Plaza
- 11200 Chestnut Grove Square Unit 303
- 1925 Roland Clarke Place
- 11703 Olde English Dr Unit B
- 11240 Chestnut Grove Square Unit 31
- 1901 Reston Metro Plaza
- 11776 Stratford House Place Unit 1004
- 11800 Sunset Hills Rd Unit 524
- 11800 Sunset Hills Rd Unit 419
- 11800 Sunset Hills Rd Unit 722
- 1669 Bandit Loop Unit 109A
