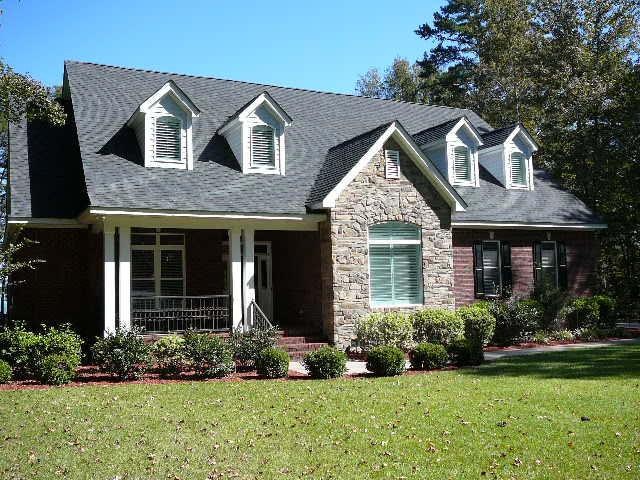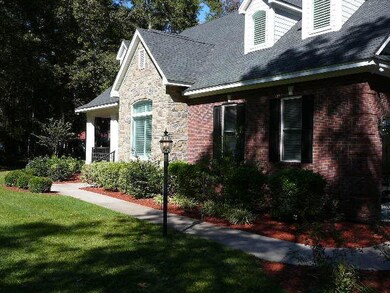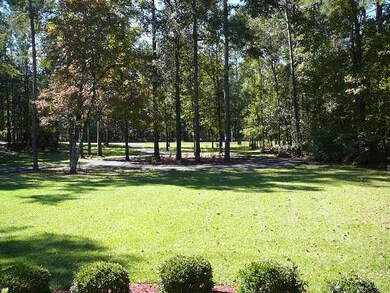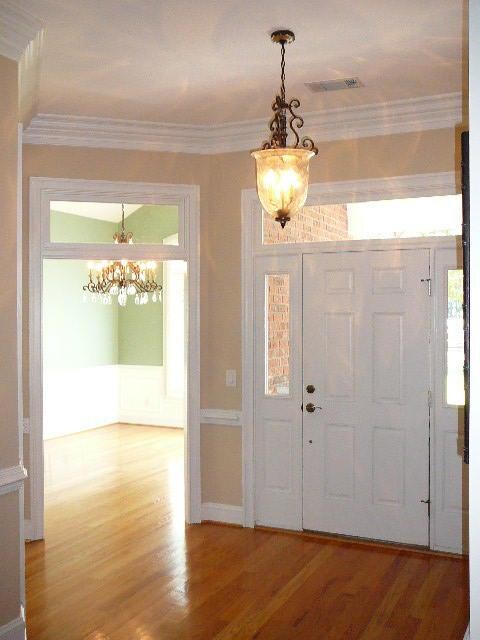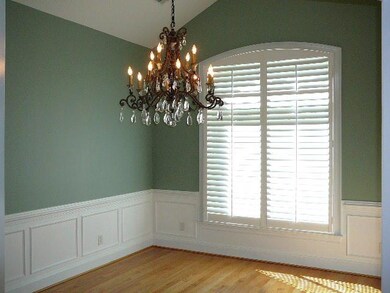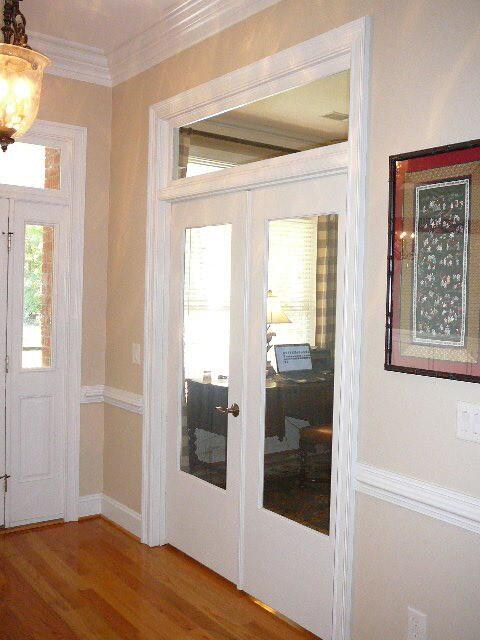
1806 Old River Rd Elloree, SC 29047
Highlights
- Lake Front
- Boat Lift
- Wood Flooring
- Pier or Dock
- Traditional Architecture
- Separate Formal Living Room
About This Home
As of October 2023BEAUTIFUL custom-built 4 BR/4 BA WATERFRONT home! 10' smooth ceilings, crown molding, hardwood flooring, open floor plan includes a formal DR, LR, Great Room, kitchen, master on ground floor w/Lake Marion view! Front porch, rear screened porch, park-like setting! Private dock, boat house w/remote controlled lift. Casual elegance at the Lake. Live your dream HERE. Come to the Lake to relax & LIVE!
Last Agent to Sell the Property
Lake Homes Realty, LLC License #39524 Listed on: 10/22/2015

Home Details
Home Type
- Single Family
Est. Annual Taxes
- $4,393
Year Built
- Built in 2007
Lot Details
- 0.98 Acre Lot
- Lake Front
- Partially Fenced Property
- Level Lot
- Irrigation
Parking
- 2 Car Attached Garage
- Garage Door Opener
Home Design
- Traditional Architecture
- Brick Foundation
- Architectural Shingle Roof
- Stone Veneer
Interior Spaces
- 3,361 Sq Ft Home
- 2-Story Property
- Tray Ceiling
- Smooth Ceilings
- High Ceiling
- Ceiling Fan
- Thermal Windows
- Window Treatments
- Insulated Doors
- Entrance Foyer
- Great Room with Fireplace
- Separate Formal Living Room
- Formal Dining Room
- Home Office
- Utility Room
- Home Security System
Kitchen
- Eat-In Kitchen
- Dishwasher
Flooring
- Wood
- Ceramic Tile
Bedrooms and Bathrooms
- 4 Bedrooms
- Walk-In Closet
- 4 Full Bathrooms
- Garden Bath
Basement
- Exterior Basement Entry
- Crawl Space
Outdoor Features
- Boat Lift
- Screened Patio
Utilities
- Cooling Available
- Heat Pump System
- Well
- Tankless Water Heater
- Septic Tank
Community Details
Overview
- The Preserve Subdivision
Recreation
- Pier or Dock
Ownership History
Purchase Details
Home Financials for this Owner
Home Financials are based on the most recent Mortgage that was taken out on this home.Purchase Details
Home Financials for this Owner
Home Financials are based on the most recent Mortgage that was taken out on this home.Purchase Details
Purchase Details
Purchase Details
Home Financials for this Owner
Home Financials are based on the most recent Mortgage that was taken out on this home.Purchase Details
Home Financials for this Owner
Home Financials are based on the most recent Mortgage that was taken out on this home.Purchase Details
Similar Homes in Elloree, SC
Home Values in the Area
Average Home Value in this Area
Purchase History
| Date | Type | Sale Price | Title Company |
|---|---|---|---|
| Deed | $880,000 | None Listed On Document | |
| Deed | $600,000 | None Available | |
| Interfamily Deed Transfer | -- | -- | |
| Interfamily Deed Transfer | -- | -- | |
| Deed | $612,500 | -- | |
| Deed | $605,000 | None Available | |
| Special Warranty Deed | $199,000 | None Available |
Mortgage History
| Date | Status | Loan Amount | Loan Type |
|---|---|---|---|
| Previous Owner | $306,000 | New Conventional | |
| Previous Owner | $382,400 | New Conventional | |
| Previous Owner | $400,000 | New Conventional | |
| Previous Owner | $310,000 | Unknown | |
| Previous Owner | $100,000 | New Conventional |
Property History
| Date | Event | Price | Change | Sq Ft Price |
|---|---|---|---|---|
| 10/10/2023 10/10/23 | Sold | $880,000 | -1.8% | $262 / Sq Ft |
| 08/02/2023 08/02/23 | Price Changed | $895,945 | -0.5% | $267 / Sq Ft |
| 07/26/2023 07/26/23 | Price Changed | $900,000 | -5.3% | $268 / Sq Ft |
| 05/04/2023 05/04/23 | For Sale | $950,000 | +58.3% | $283 / Sq Ft |
| 01/11/2021 01/11/21 | Sold | $600,000 | -11.1% | $179 / Sq Ft |
| 12/07/2020 12/07/20 | Pending | -- | -- | -- |
| 10/22/2015 10/22/15 | For Sale | $675,000 | -- | $201 / Sq Ft |
Tax History Compared to Growth
Tax History
| Year | Tax Paid | Tax Assessment Tax Assessment Total Assessment is a certain percentage of the fair market value that is determined by local assessors to be the total taxable value of land and additions on the property. | Land | Improvement |
|---|---|---|---|---|
| 2024 | $4,393 | $35,200 | $6,760 | $28,440 |
| 2023 | $4,393 | $0 | $0 | $0 |
| 2022 | $0 | $636,000 | $169,100 | $466,900 |
| 2021 | $2,453 | $21,040 | $6,200 | $14,840 |
| 2020 | $8,406 | $31,560 | $9,300 | $22,260 |
| 2019 | $2,533 | $21,040 | $6,200 | $14,840 |
| 2018 | $2,322 | $19,260 | $6,200 | $13,060 |
| 2017 | $2,255 | $19,260 | $6,200 | $13,060 |
| 2016 | -- | $18,980 | $6,200 | $12,780 |
| 2015 | -- | $18,980 | $6,200 | $12,780 |
| 2012 | -- | $18,980 | $6,200 | $12,780 |
Agents Affiliated with this Home
-
D
Seller's Agent in 2023
Debra Heiney Rasnick
Long & Foster Real Estate, Inc
-
Kenneth Johnson

Buyer's Agent in 2023
Kenneth Johnson
JPAR Magnolia Group
(803) 410-0976
1 in this area
55 Total Sales
-
Carol Vandyke
C
Seller's Agent in 2021
Carol Vandyke
Lake Homes Realty, LLC
(843) 412-3576
2 in this area
56 Total Sales
-
Christopher McCormick

Buyer's Agent in 2021
Christopher McCormick
AgentOwned Realty Co. Premier Group, Inc.
(843) 224-3204
2 in this area
92 Total Sales
Map
Source: CHS Regional MLS
MLS Number: 15027090
APN: 009231-13-00-020
- 0 Old River Rd
- 0 Breezewood Unit 25015998
- 121 Red Cypress Landing
- 1 Santee Lakes Ct
- 3 Red Cypress Landing
- 22 Red Cypress Landing
- 13 Red Cypress Landing
- 2 Red Cypress Landing
- 19 Red Cypress Landing
- 20 Red Cypress Landing
- 25 Red Cypress Landing
- 23 Red Cypress Landing
- 82 Wild Wood Ln
- 94 Quail Hollow Ln
- 1601 Old River Rd
- 1621 Old River Rd
- 1595 Old River Rd
- 113 Twisted Oak Trail
- 119 Twisted Oak Trail
- 147 Twisted Oak Trail
