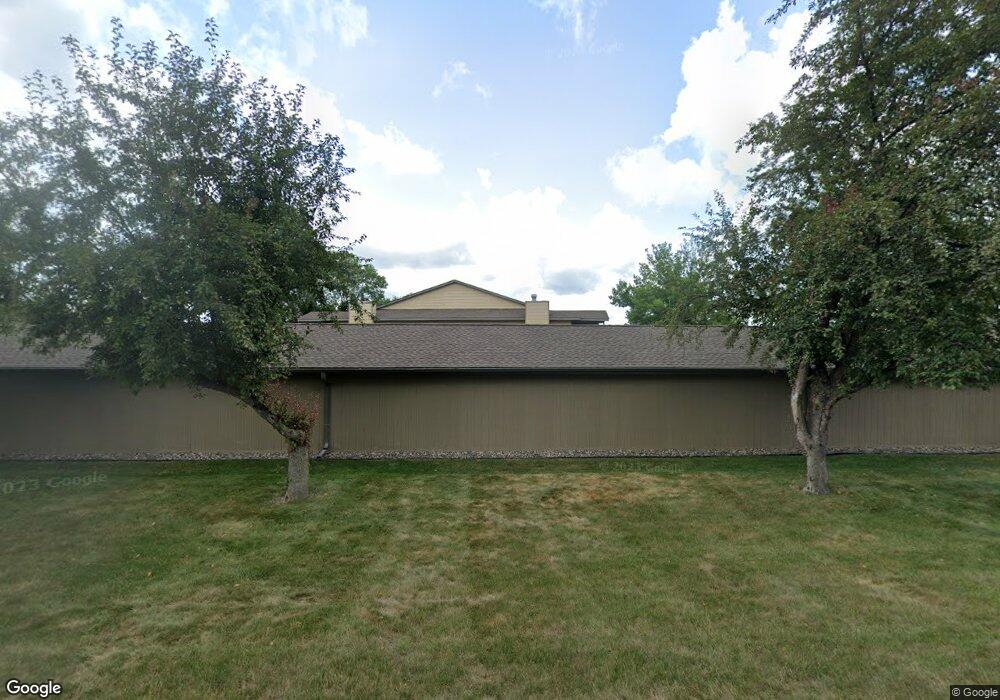1806 Pioneer Rd Unit 116 Red Wing, MN 55066
Estimated Value: $140,000 - $176,000
2
Beds
1
Bath
972
Sq Ft
$164/Sq Ft
Est. Value
About This Home
This home is located at 1806 Pioneer Rd Unit 116, Red Wing, MN 55066 and is currently estimated at $159,208, approximately $163 per square foot. 1806 Pioneer Rd Unit 116 is a home located in Goodhue County with nearby schools including Sunnyside Elementary School, Burnside Elementary School, and Twin Bluff Middle School.
Ownership History
Date
Name
Owned For
Owner Type
Purchase Details
Closed on
Nov 1, 2005
Sold by
Young Emma E
Bought by
Shaheen Dennis J
Current Estimated Value
Create a Home Valuation Report for This Property
The Home Valuation Report is an in-depth analysis detailing your home's value as well as a comparison with similar homes in the area
Home Values in the Area
Average Home Value in this Area
Purchase History
| Date | Buyer | Sale Price | Title Company |
|---|---|---|---|
| Shaheen Dennis J | $90,000 | -- |
Source: Public Records
Tax History Compared to Growth
Tax History
| Year | Tax Paid | Tax Assessment Tax Assessment Total Assessment is a certain percentage of the fair market value that is determined by local assessors to be the total taxable value of land and additions on the property. | Land | Improvement |
|---|---|---|---|---|
| 2025 | $1,714 | $158,300 | $30,000 | $128,300 |
| 2024 | $1,714 | $154,800 | $30,000 | $124,800 |
| 2023 | $880 | $146,500 | $30,000 | $116,500 |
| 2022 | $1,462 | $140,700 | $25,000 | $115,700 |
| 2021 | $1,130 | $120,100 | $25,000 | $95,100 |
| 2020 | $1,092 | $100,100 | $15,000 | $85,100 |
| 2019 | $1,116 | $92,700 | $15,000 | $77,700 |
| 2018 | $822 | $95,000 | $15,000 | $80,000 |
| 2017 | $802 | $82,200 | $15,000 | $67,200 |
| 2016 | $720 | $81,500 | $15,000 | $66,500 |
| 2015 | $682 | $78,500 | $15,000 | $63,500 |
| 2014 | -- | $75,000 | $15,000 | $60,000 |
Source: Public Records
Map
Nearby Homes
- 1706 Siewert St
- 1978 Neal St
- 1505 Hillside Dr
- 2345 S Oak Dr
- 1632 Spruce Dr
- 1224 Tee Up Ln
- 1838 Spruce Dr
- 1927 Twin Bluff Rd
- 1846 Twin Bluff Rd
- 1825 Twin Bluff Rd
- 1606 Reichert Ave
- 1164 Hawthorn St
- 1903 Lenore Ln
- 1733 W 6th St
- 528 Buchanan St
- 1728 W 6th St
- 1715 W 5th St
- 504 Buchanan St Unit 506
- 2543 Sunny Meadow Ln
- 425 Minnesota St
- 1806 Pioneer Rd
- 1806 Pioneer Rd
- 1806 Pioneer Rd
- 1806 Pioneer Rd
- 1806 Pioneer Rd Unit 211
- 1806 Pioneer Rd
- 1806 Pioneer Rd Unit 216
- 1806 Pioneer Rd Unit 111
- 1806 Pioneer Rd Unit 215
- 1806 Pioneer Rd
- 1806 Pioneer Rd
- 1806 Pioneer Rd
- 1806 Pioneer Rd
- 1806 Pioneer Rd
- 1806 Pioneer Rd
- 1806 Pioneer Rd
- 1806 Pioneer Rd Unit 112
- 1806 Pioneer Rd Unit 117
- 1806 Pioneer Rd Unit 114
- 1806 Pioneer Rd Unit 214
