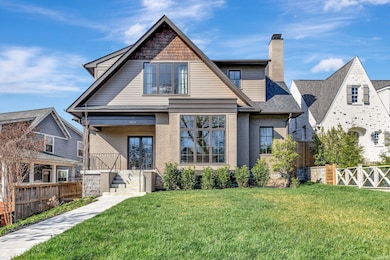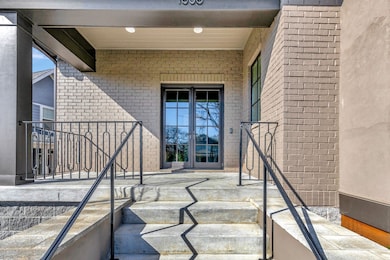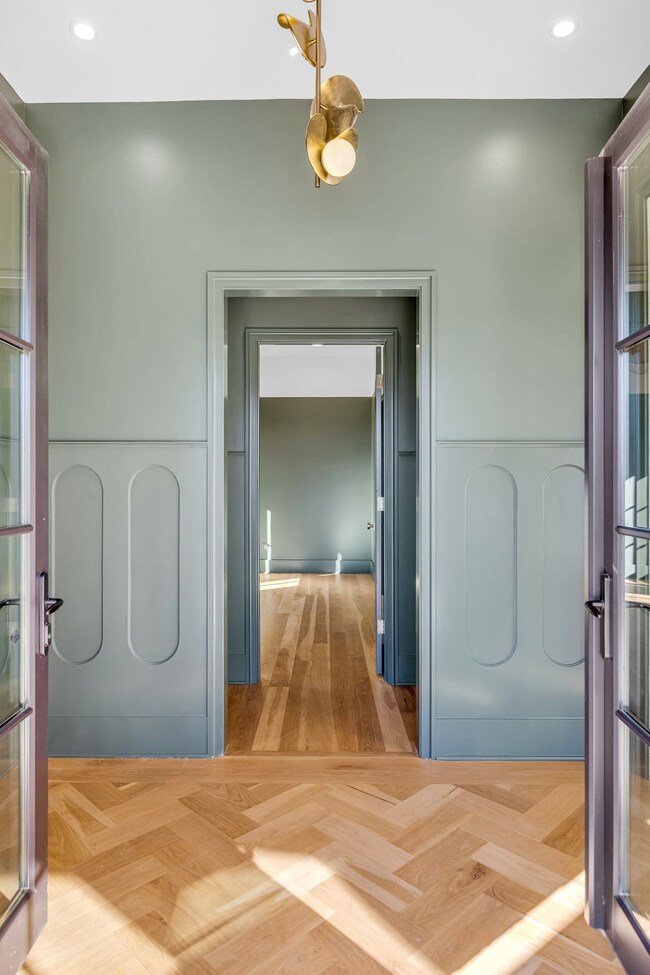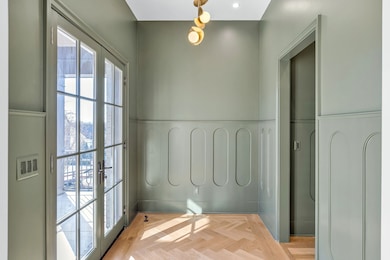1806 Primrose Ave Nashville, TN 37212
Belmont-Hillsboro NeighborhoodHighlights
- Marble Flooring
- Separate Formal Living Room
- Double Oven
- 2 Fireplaces
- No HOA
- Porch
About This Home
Are you looking to live in Historic Belmont and want new construction? elevated quality materials, and superior finishes. The oversized Marvin windows and skylights spill light into every volume. Wide hallways lead the way through large scale rooms with ten foot ceilings where you and your guests can comfortably gather and enjoy the thoughtful and sophisticated space planning. At every turn, there is attention to detail, from custom touch latch cabinets, custom millwork throughout, exquisite lighting, surround sound, wood burning fireplaces and a working pantry. Two dishwashers and bespoke Italian dual fuel stove with double ovens and griddle. Every bedroom is en suite with hardwoods and walk in closets. There is an elevator closet that can easily be converted. A two car garage with an upstairs studio and full bath as well as a downstairs full bath.
Listing Agent
Compass Brokerage Phone: 6154961960 License #321846 Listed on: 06/09/2025

Home Details
Home Type
- Single Family
Est. Annual Taxes
- $11,599
Year Built
- Built in 2023
Parking
- 2 Car Garage
- 1 Open Parking Space
- Alley Access
Home Design
- Brick Exterior Construction
- Shingle Roof
Interior Spaces
- 5,743 Sq Ft Home
- Property has 2 Levels
- Furnished or left unfurnished upon request
- 2 Fireplaces
- Wood Burning Fireplace
- Separate Formal Living Room
- Interior Storage Closet
- Crawl Space
Kitchen
- Double Oven
- Microwave
- Freezer
- Dishwasher
Flooring
- Marble
- Tile
Bedrooms and Bathrooms
- 5 Bedrooms | 1 Main Level Bedroom
- Walk-In Closet
Schools
- Waverly-Belmont Elementary School
- John Trotwood Moore Middle School
- Hillsboro Comp High School
Utilities
- Cooling Available
- Central Heating
Additional Features
- Porch
- Back Yard Fenced
Community Details
- No Home Owners Association
- Belmont Terrace Subdivision
Listing and Financial Details
- Property Available on 6/9/25
- Assessor Parcel Number 11704033000
Map
Source: Realtracs
MLS Number: 2905878
APN: 117-04-0-330
- 1813A Primrose Ave
- 1813 Primrose Ave Unit A
- 3000 Brightwood Ave
- 2804 Hawthorne Place
- 1831 Primrose Ave
- 1816 Wildwood Ave
- 2946 Primrose Cir
- 1818A Wildwood Ave
- 1818B Wildwood Ave
- 1818 Wildwood Ave
- 2958 Primrose Cir
- 2908 Belmont Blvd
- 2704 Oakland Ave
- 1518 Kirkwood Ave Unit A
- 2601 Oakland Ave
- 1708 Sweetbriar Ave
- 1605 Stokes Ln Unit A
- 1512 Kirkwood Ave
- 3411 Richards St
- 1403 Paris Ave
- 2930 Primrose Cir
- 3000 Hillsboro Pike Unit 23
- 257 Hillsboro Place Unit 257
- 1902 Sweetbriar Ave
- 1721 Beechwood Ave
- 112 Bonnie Briar Ln Unit 12
- 1401 Kirkwood Ave
- 283 Hillsboro Place
- 3000 Hillsboro Pike Unit 119
- 3000 Hillsboro Pike Unit 32
- 2505B Belmont Blvd Unit B
- 3419b Amanda Ave
- 1504 Sweetbriar Ave
- 2600 Hillsboro Pike Unit 312
- 2600 Hillsboro Pike Unit 459
- 2600 Hillsboro Pike Unit 207
- 150 Hillsboro Place Unit 150
- 2601 Hillsboro Pike Unit K15
- 2601 Hillsboro Pike Unit P4
- 2601 Hillsboro Pike Unit I7






