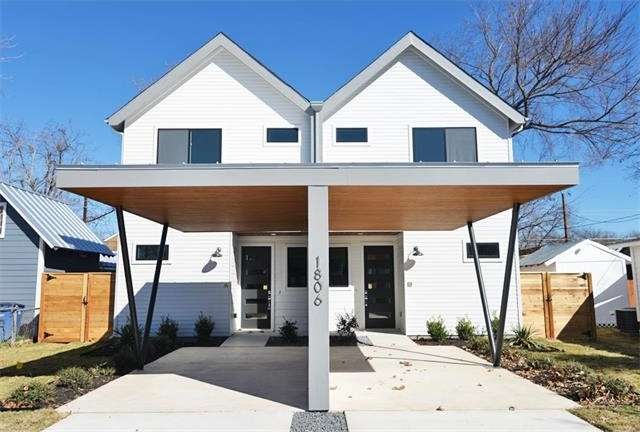
1806 Riverview St Unit A Austin, TX 78702
East Cesar Chavez NeighborhoodHighlights
- Newly Remodeled
- Mature Trees
- Wine Refrigerator
- River View
- Wood Flooring
- 5-minute walk to Chicano Park
About This Home
As of October 2019New Cityhome brought to you by award-winning builder, Gossett Jones. Distinctive design curated by professional architect and designer to blend modern style w/ classic architecture of the neighborhood. Features large private yard, custom cabinets, upgraded foam insulation and heating/air, Bosch appliances, and prewiring for surround sound & audio streaming. Short walk to trail and surrounding amenities.Restrictions: Yes
Last Agent to Sell the Property
Jay Hull
Armada Companies License #0559591 Listed on: 01/26/2017
Property Details
Home Type
- Condominium
Est. Annual Taxes
- $12,113
Year Built
- Built in 2017 | Newly Remodeled
Lot Details
- South Facing Home
- Wood Fence
- Mature Trees
Property Views
- River
- Lake
Home Design
- Slab Foundation
- Composition Roof
- HardiePlank Type
Interior Spaces
- 1,807 Sq Ft Home
- 2-Story Property
- Wired For Sound
- Multiple Living Areas
- Prewired Security
Kitchen
- Oven
- Microwave
- Dishwasher
- Wine Refrigerator
- Disposal
Flooring
- Wood
- Tile
Bedrooms and Bathrooms
- 3 Bedrooms | 1 Main Level Bedroom
- Walk-In Closet
- 3 Full Bathrooms
Parking
- 2 Parking Spaces
- Carport
Schools
- Metz Elementary School
- Martin Middle School
- Eastside Memorial High School
Utilities
- Central Heating and Cooling System
- Tankless Water Heater
- High Speed Internet
Listing and Financial Details
- Tax Lot 21
- Assessor Parcel Number 020106041500001
- 2% Total Tax Rate
Community Details
Overview
- No Home Owners Association
- Built by Gossett Jones Homes
- Taylor V E 02 Subdivision
- The community has rules related to covenants, conditions, and restrictions, deed restrictions
Amenities
- No Laundry Facilities
Ownership History
Purchase Details
Home Financials for this Owner
Home Financials are based on the most recent Mortgage that was taken out on this home.Purchase Details
Home Financials for this Owner
Home Financials are based on the most recent Mortgage that was taken out on this home.Similar Homes in Austin, TX
Home Values in the Area
Average Home Value in this Area
Purchase History
| Date | Type | Sale Price | Title Company |
|---|---|---|---|
| Vendors Lien | -- | Itc | |
| Vendors Lien | -- | Comdol Title |
Mortgage History
| Date | Status | Loan Amount | Loan Type |
|---|---|---|---|
| Open | $600,000 | New Conventional | |
| Closed | $484,350 | New Conventional | |
| Closed | $129,900 | New Conventional | |
| Previous Owner | $476,000 | New Conventional |
Property History
| Date | Event | Price | Change | Sq Ft Price |
|---|---|---|---|---|
| 10/16/2019 10/16/19 | Sold | -- | -- | -- |
| 08/08/2019 08/08/19 | Pending | -- | -- | -- |
| 07/26/2019 07/26/19 | For Sale | $695,000 | +14.1% | $385 / Sq Ft |
| 06/06/2017 06/06/17 | Sold | -- | -- | -- |
| 05/09/2017 05/09/17 | Pending | -- | -- | -- |
| 03/30/2017 03/30/17 | Price Changed | $609,000 | -3.3% | $337 / Sq Ft |
| 03/17/2017 03/17/17 | Price Changed | $630,000 | -0.9% | $349 / Sq Ft |
| 02/16/2017 02/16/17 | Price Changed | $635,500 | -0.2% | $352 / Sq Ft |
| 01/26/2017 01/26/17 | For Sale | $637,000 | -- | $353 / Sq Ft |
Tax History Compared to Growth
Tax History
| Year | Tax Paid | Tax Assessment Tax Assessment Total Assessment is a certain percentage of the fair market value that is determined by local assessors to be the total taxable value of land and additions on the property. | Land | Improvement |
|---|---|---|---|---|
| 2023 | $12,113 | $791,945 | $0 | $0 |
| 2022 | $17,515 | $886,869 | $225,000 | $661,869 |
| 2021 | $15,146 | $695,837 | $175,000 | $520,837 |
| 2020 | $12,762 | $595,000 | $175,000 | $420,000 |
| 2018 | $13,173 | $595,000 | $150,000 | $445,000 |
| 2017 | $12,379 | $555,067 | $100,000 | $455,067 |
Agents Affiliated with this Home
-
John Dunham

Seller's Agent in 2019
John Dunham
Compass RE Texas, LLC
(512) 431-3654
1 in this area
136 Total Sales
-
Clay Crabbe

Buyer's Agent in 2019
Clay Crabbe
All City Real Estate Ltd. Co
(512) 921-6211
25 Total Sales
-
J
Seller's Agent in 2017
Jay Hull
Armada Companies
-
Marc Rankin

Buyer's Agent in 2017
Marc Rankin
Market Maker Realty
(512) 775-9038
4 Total Sales
Map
Source: Unlock MLS (Austin Board of REALTORS®)
MLS Number: 2199893
APN: 883409
- 1808 Riverview St Unit B
- 48 Chicon St
- 33 Chalmers Ave
- 1911 Riverview St Unit B
- 1711 Holly St
- 1808 Holly St
- 2009 Riverview St
- 1621 Garden St
- 1613 Garden St Unit A and B
- 1613 Garden St
- 66 Anthony St
- 1600 Holly St
- 1511 Holly St
- 1610 Garden St
- 1708 Canterbury St Unit 1/2
- 1708 Canterbury St Unit 2
- 1708 Canterbury St Unit 1
- 52 Robert T Martinez Junior St
- 1706 Canterbury St
- 1502 Haskell St
