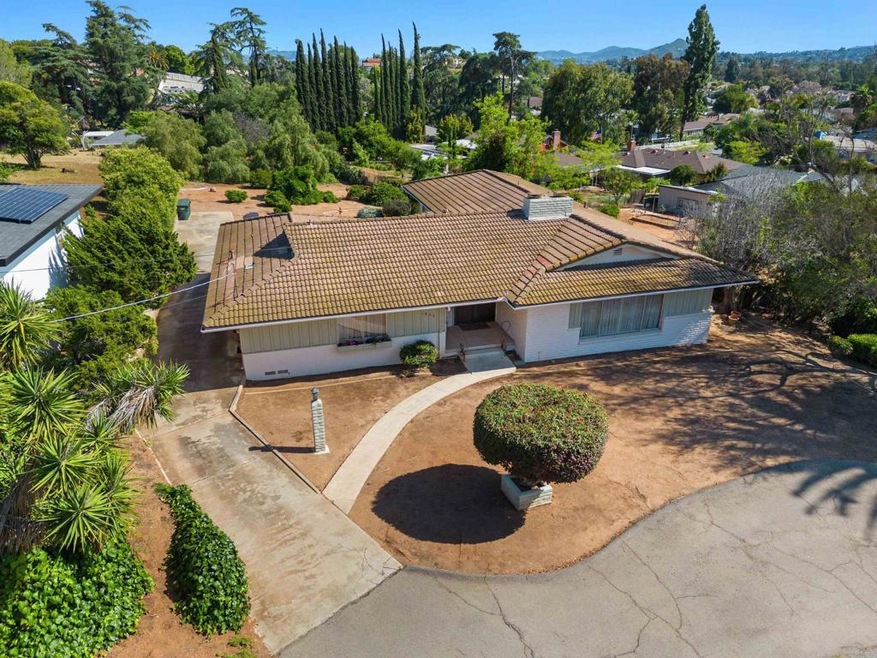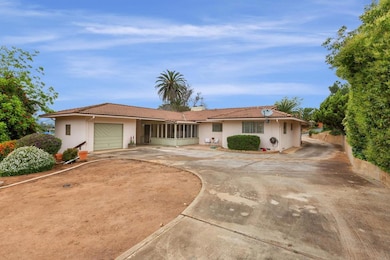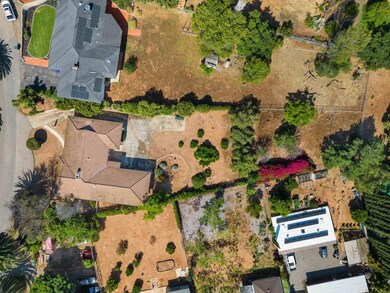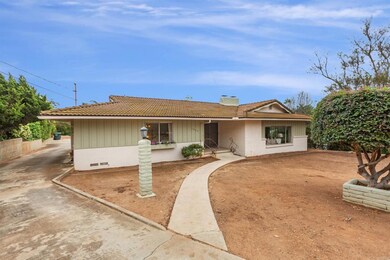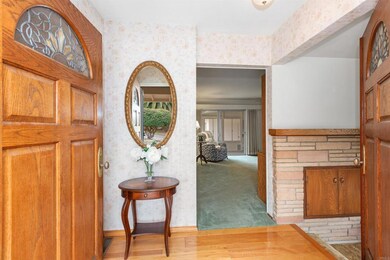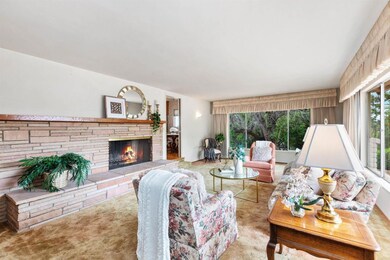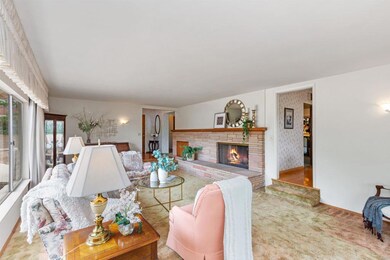
1806 S Juniper St Escondido, CA 92025
Kit Carson NeighborhoodEstimated Value: $840,000 - $1,069,004
Highlights
- Custom Home
- View of Hills
- Main Floor Bedroom
- San Pasqual High School Rated A-
- Wood Flooring
- No HOA
About This Home
As of July 2023Welcome to this stunning mid-century modern home is located on a spacious .69-acre parcel in the heart of Escondido. This single-story home boasts 3 bedrooms and 2.5 bathrooms, with a sunroom, garage, and carport breezeway. Tucked away on a secluded private street offers privacy and tranquility, accessible from 17th & Country Lane, Juniper, or Eldorado. As you enter the home, you'll immediately notice its convenient layout and customized construction. The large living area brings the outside in through a north and west facing wall of windows while the main area is thoughtfully separated for added privacy. A dual fireplace offers ambiance to the spacious living areas. This home is perfect for those who love to entertain, with its open sunroom and expansive outdoor space ready for your personalization. Buyer will want to explore possibilities of an ADU, pool, splitability. Conveniently located close to all downtown amenities, and schools, this property offers the perfect balance of privacy and accessibility. Don't miss your chance to make this home your own!
Last Agent to Sell the Property
Pacific Sotheby's Int'l Realty License #01018690 Listed on: 05/28/2023

Home Details
Home Type
- Single Family
Est. Annual Taxes
- $9,653
Year Built
- Built in 1960
Lot Details
- 0.69 Acre Lot
- Level Lot
- Front Yard
- Density is up to 1 Unit/Acre
- Property is zoned R1
Parking
- 1 Car Attached Garage
Home Design
- Custom Home
Interior Spaces
- 2,076 Sq Ft Home
- 1-Story Property
- Ceiling Fan
- Custom Window Coverings
- Blinds
- Double Door Entry
- Sliding Doors
- Family Room with Fireplace
- Living Room with Fireplace
- Storage
- Laundry Room
- Views of Hills
Kitchen
- Breakfast Area or Nook
- Breakfast Bar
- Built-In Range
- Microwave
- Dishwasher
- Tile Countertops
- Disposal
Flooring
- Wood
- Carpet
- Vinyl
Bedrooms and Bathrooms
- 3 Main Level Bedrooms
- Mirrored Closets Doors
Utilities
- Forced Air Heating and Cooling System
- Water Heater
- Cable TV Available
Community Details
- No Home Owners Association
- Foothills
Listing and Financial Details
- Tax Tract Number 725
Ownership History
Purchase Details
Similar Homes in Escondido, CA
Home Values in the Area
Average Home Value in this Area
Purchase History
| Date | Buyer | Sale Price | Title Company |
|---|---|---|---|
| Fox Robin | -- | None Available |
Mortgage History
| Date | Status | Borrower | Loan Amount |
|---|---|---|---|
| Closed | Fox Phyllis | $100,000 |
Property History
| Date | Event | Price | Change | Sq Ft Price |
|---|---|---|---|---|
| 07/05/2023 07/05/23 | Sold | $850,000 | -2.9% | $409 / Sq Ft |
| 05/31/2023 05/31/23 | Pending | -- | -- | -- |
| 05/28/2023 05/28/23 | For Sale | $875,000 | -- | $421 / Sq Ft |
Tax History Compared to Growth
Tax History
| Year | Tax Paid | Tax Assessment Tax Assessment Total Assessment is a certain percentage of the fair market value that is determined by local assessors to be the total taxable value of land and additions on the property. | Land | Improvement |
|---|---|---|---|---|
| 2024 | $9,653 | $850,000 | $233,862 | $616,138 |
| 2023 | $1,082 | $94,315 | $25,949 | $68,366 |
| 2022 | $1,067 | $92,467 | $25,441 | $67,026 |
| 2021 | $1,049 | $90,655 | $24,943 | $65,712 |
| 2020 | $1,041 | $89,727 | $24,688 | $65,039 |
| 2019 | $1,016 | $87,968 | $24,204 | $63,764 |
| 2018 | $987 | $86,244 | $23,730 | $62,514 |
| 2017 | $740 | $84,554 | $23,265 | $61,289 |
| 2016 | $948 | $82,897 | $22,809 | $60,088 |
| 2015 | $939 | $81,653 | $22,467 | $59,186 |
| 2014 | $899 | $80,054 | $22,027 | $58,027 |
Agents Affiliated with this Home
-
Renee Damon

Seller's Agent in 2023
Renee Damon
Pacific Sotheby's Int'l Realty
(760) 801-9891
1 in this area
24 Total Sales
-
Silva Salehi

Buyer's Agent in 2023
Silva Salehi
Big Block Realty, Inc.
(858) 395-5791
1 in this area
55 Total Sales
Map
Source: California Regional Multiple Listing Service (CRMLS)
MLS Number: NDP2303957
APN: 237-010-40
- 1651 S Juniper St Unit 76
- 1651 S Juniper St Unit 37
- 1651 S Juniper St Unit 106
- 1651 S Juniper St Unit 217
- 125 W Vermont Ave Unit B
- 1535 Mount Glen
- 1860 S Escondido Blvd
- 1534 Rowan Glen
- 436 Montana Luna Ct
- 228 E 15th Ave
- 620 Lacrosse Place
- 450 W Vermont Ave Unit 805
- 450 W Vermont Ave Unit 708
- 0 S Escondido Blvd Unit PTP2503617
- 250 E 14th Ave
- 1920 Glennaire Dr
- 2167 Sunset Dr
- 2211 Sunset Dr
- 321 Chestnut Ln
- 1190 Robertson Dr
- 1806 S Juniper St
- 1794 S Juniper St
- 1810 S Juniper St
- 1820 S Juniper St
- 1800 S Juniper St
- 1860 S Juniper St
- 1761 Country Ln
- 1792 S Juniper St
- 1798 S Juniper St
- 1751 Country Ln
- 304 Eldorado Dr
- 318 Eldorado Dr
- 1775 Country Ln
- 1764 Country Ln
- 1845 S Juniper St
- 330 Eldorado Dr
- 1790 S Juniper St
- 1777 Country Ln
- 342 Eldorado Dr
- 1742 Country Ln
