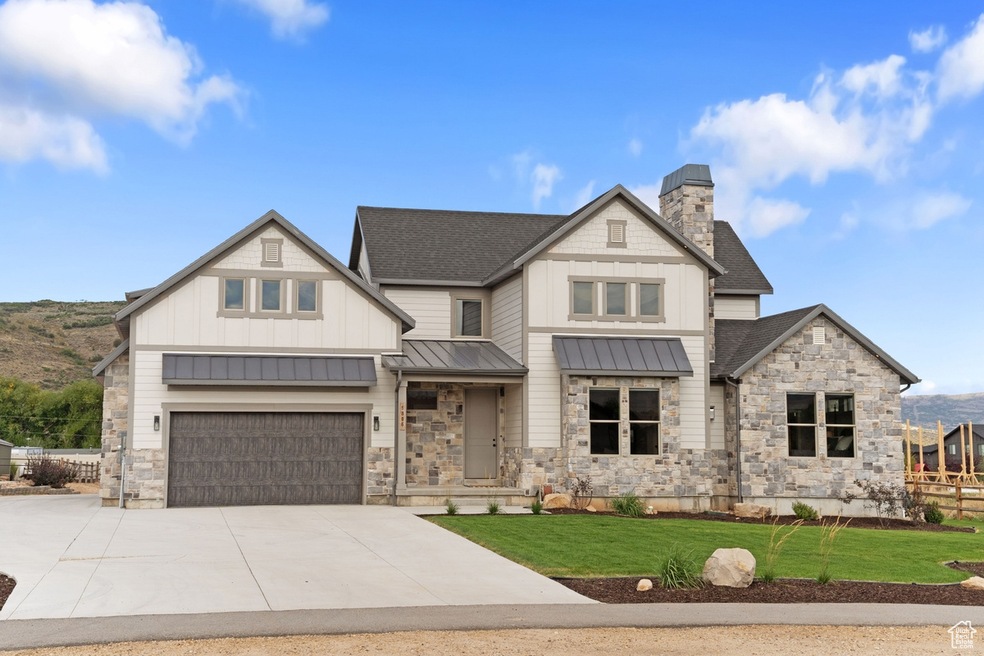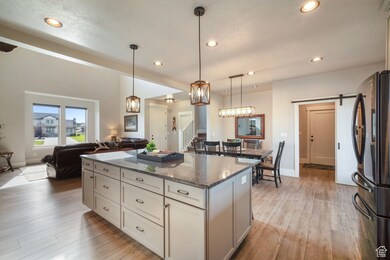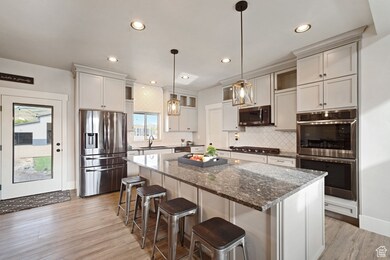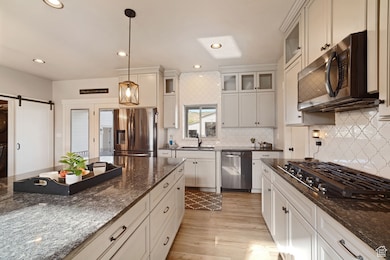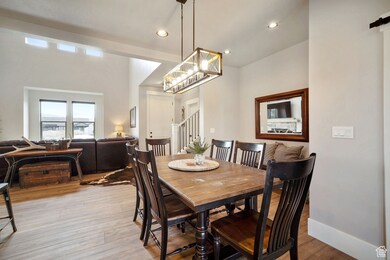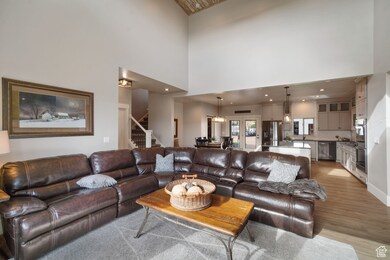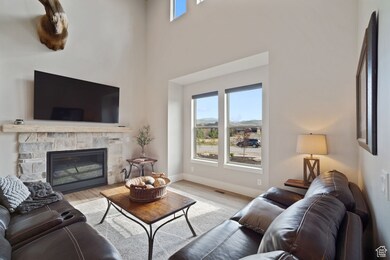1806 S Summit Haven Dr Unit 1 Kamas, UT 84036
Kamas Valley NeighborhoodEstimated payment $13,821/month
Highlights
- RV or Boat Parking
- Vaulted Ceiling
- Main Floor Primary Bedroom
- South Summit High School Rated 9+
- Wood Flooring
- 1 Fireplace
About This Home
Stunning Custom Home with Master Living on the Main Level. Welcome to this exquisite custom-built home, where luxury meets comfort. This home provides main-level living and lots of outdoor space. The open kitchen concept is perfect for everyday living and entertaining seamlessly connecting to the great room for a fluid living experience. The spacious master suite is conveniently located on the main level, offering easy access and privacy. Additional Features: Open-concept kitchen with modern appliances and ample counter space. Great room has custom-repurposed pine, vaulted ceiling and large windows for natural light. Master suite with private en-suite bathroom and walk-in closet Toy Barn offers space for a workshop, RV storage area. Opportunity to add your own touch to the unfinished basement (approx 1510 SQ FT) and potential Additional Dwelling Unit (Approx 700 SQ FT) in the Toy Barn first and second floor, great for possible rental income or simply additional guest space. Seller available for hire to complete desired unfinished areas. Listing excludes the workbenchs & tool chests. Elegant design and high-quality finishes throughout this home combines elegance with practicality, an HOA-free community, a serene and stylish living environment with added versatility. Don't miss the opportunity to make it yours! For more information or to schedule a viewing, contact the Listing Agent Buyer/buyer's agent to verify all information to their desired satisfaction.
Listing Agent
KW Park City Keller Williams Real Estate License #10107457 Listed on: 09/14/2024

Home Details
Home Type
- Single Family
Est. Annual Taxes
- $7,429
Year Built
- Built in 2020
Lot Details
- 0.7 Acre Lot
- Partially Fenced Property
- Landscaped
- Vegetable Garden
- Property is zoned Single-Family, Short Term Rental Allowed
Parking
- 6 Car Attached Garage
- 4 Open Parking Spaces
- RV or Boat Parking
Home Design
- Stone Siding
- Clapboard
- Asphalt
Interior Spaces
- 4,294 Sq Ft Home
- 3-Story Property
- Vaulted Ceiling
- Ceiling Fan
- 1 Fireplace
- Blinds
- Great Room
Kitchen
- Double Oven
- Gas Range
- Microwave
- Portable Dishwasher
- Granite Countertops
- Disposal
Flooring
- Wood
- Carpet
Bedrooms and Bathrooms
- 3 Bedrooms | 1 Primary Bedroom on Main
- In-Law or Guest Suite
- Bathtub With Separate Shower Stall
Laundry
- Dryer
- Washer
Basement
- Walk-Out Basement
- Basement Fills Entire Space Under The House
- Exterior Basement Entry
Schools
- South Summit Elementary And Middle School
- South Summit High School
Utilities
- Forced Air Heating and Cooling System
- Natural Gas Connected
Additional Features
- Sprinkler System
- Covered Patio or Porch
- Accessory Dwelling Unit (ADU)
Community Details
- No Home Owners Association
- Hilltop Ridge Subdivision
Listing and Financial Details
- Exclusions: Workbench
- Assessor Parcel Number HTOPR-1
Map
Home Values in the Area
Average Home Value in this Area
Tax History
| Year | Tax Paid | Tax Assessment Tax Assessment Total Assessment is a certain percentage of the fair market value that is determined by local assessors to be the total taxable value of land and additions on the property. | Land | Improvement |
|---|---|---|---|---|
| 2024 | $7,479 | $667,461 | $159,500 | $507,961 |
| 2023 | $7,479 | $1,213,565 | $290,000 | $923,565 |
| 2022 | $7,061 | $1,010,401 | $240,000 | $770,401 |
| 2021 | $1,805 | $201,426 | $150,000 | $51,426 |
| 2020 | $1,272 | $139,000 | $139,000 | $0 |
| 2019 | $0 | $0 | $0 | $0 |
Property History
| Date | Event | Price | Change | Sq Ft Price |
|---|---|---|---|---|
| 09/04/2025 09/04/25 | Price Changed | $2,490,000 | -3.9% | $580 / Sq Ft |
| 07/18/2025 07/18/25 | Price Changed | $2,590,000 | -4.1% | $603 / Sq Ft |
| 04/17/2025 04/17/25 | Price Changed | $2,699,900 | -3.6% | $629 / Sq Ft |
| 02/17/2025 02/17/25 | For Sale | $2,799,900 | 0.0% | $652 / Sq Ft |
| 02/04/2025 02/04/25 | Off Market | -- | -- | -- |
| 11/16/2024 11/16/24 | Price Changed | $2,799,900 | -1.8% | $652 / Sq Ft |
| 09/13/2024 09/13/24 | For Sale | $2,850,000 | -- | $664 / Sq Ft |
Purchase History
| Date | Type | Sale Price | Title Company |
|---|---|---|---|
| Warranty Deed | -- | Vanguard Title Ins Agency |
Mortgage History
| Date | Status | Loan Amount | Loan Type |
|---|---|---|---|
| Closed | $120,000 | New Conventional |
Source: UtahRealEstate.com
MLS Number: 2023512
APN: HTOPR-1
- 1806 S Summit Haven Dr
- 818 W Summit Haven Cir
- 875 Oak Ln
- 755 Oak Ln
- 566 Wild Willow Dr
- 605 Aspen Rd
- 1962 Bluff Crest Rd Unit 4
- 1962 Bluff Crest Rd
- 597 Spruce Way
- 597 Spruce Way Unit C-1
- 1435 Sage Way
- 1373 Sage Way Unit 47
- 1373 Sage Way
- 1333 Sage Way
- 1333 Sage Way Unit 45
- 0 State Road 32
- 985 Hart Loop
- 279 Wild Willow Dr
- 294 W Willow Ct Unit 12
- 294 W Willow Ct
- 566 Wild Willow Dr
- 1535 Birch Way
- 125 S 100 E
- 5 N Democrat Alley
- 336 Big Meadow Dr
- 250 W Simpson Ln
- 3450 E Ridgeway Ct
- 1586 Splendor Valley Rd
- 1757 E Longview Dr Unit 87
- 10352 N Sightline Cir
- 1180 E Longview Dr
- 11554 N Soaring Hawk Ln
- 11332 N White Tail Ct
- 11624 N White Tail Ct
- 11422 N Vantage Ln
- 11539 N Vantage Ln
- 6083 N Westridge Rd
- 12774 N Deer Mountain Blvd
- 12662 N Belaview Way
- 12672 N Belaview Way
