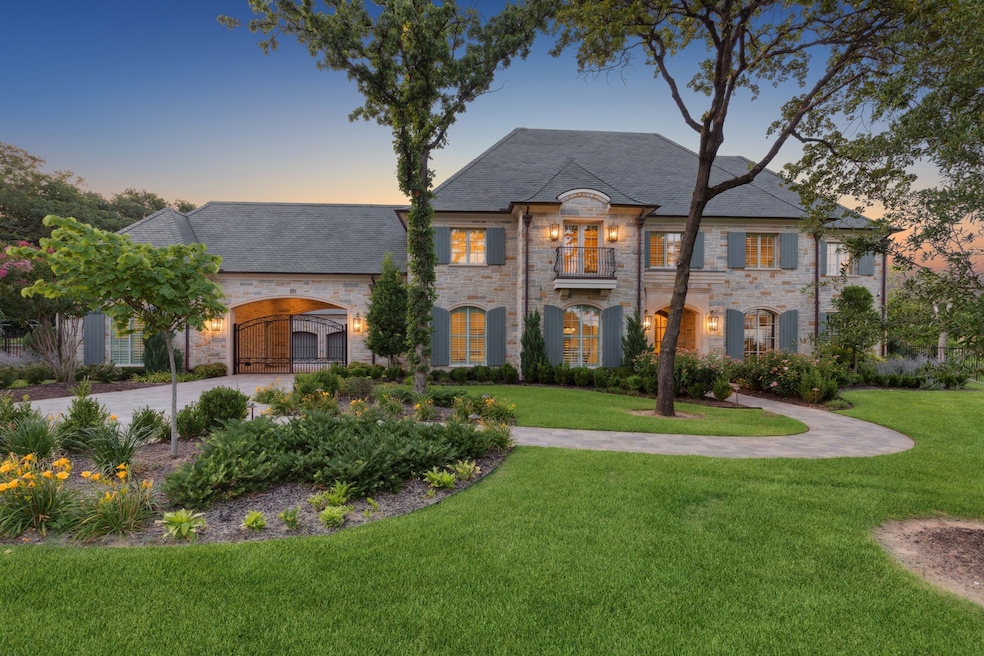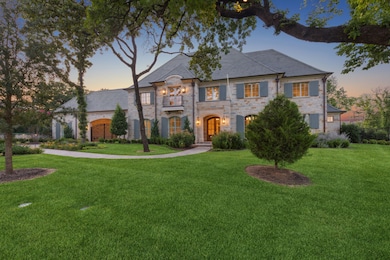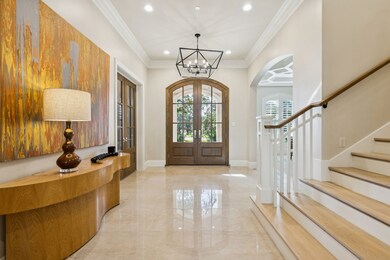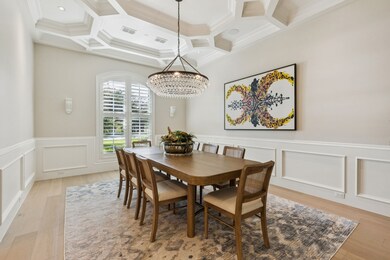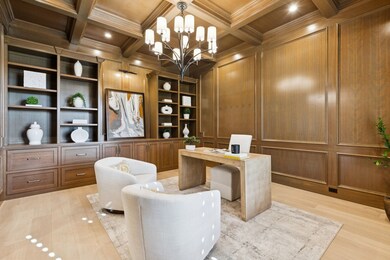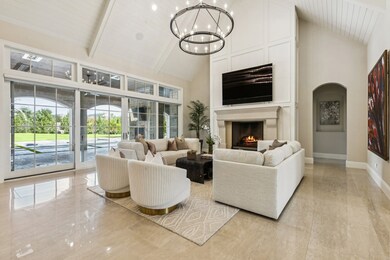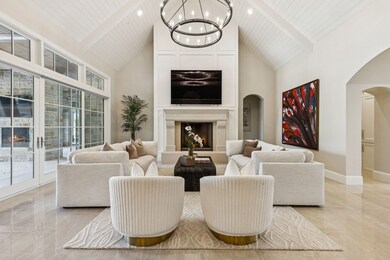1806 Scenic Cir Westlake, TX 76262
Estimated payment $42,468/month
Highlights
- Pool and Spa
- Gated Community
- Built-In Coffee Maker
- Walnut Grove Elementary School Rated A+
- Built-In Refrigerator
- 1.5 Acre Lot
About This Home
Majestic Private Estate Home located in the ESTATES OF QUAIL HOLLOW! This meticulously designed 7,320 sq ft, 4-bedroom, 4.5-bathroom home is nestled on a private 1.5+ acre cul-de-sac homesite. This estate showcases serene pond views from your front door and a park-like setting in your backyard! Grande French doors invite you into an impressive foyer with gleaming floors, custom millwork, and a custom hand-forged iron chandelier. The gourmet kitchen showcases Taj Mahal honed quartzite double islands, Wolf 6-burner range with griddle and double ovens, SubZero refrigerator, Cove dishwasher, and adjacent bar with wine refrigerator and Scotsman ice maker. The great room features a dramatic floor to ceiling paneled wall with a 10-ft cast stone fireplace and chevron inlay, vaulted wood ceiling, and an abundant wall of glass windows and French sliding doors which offer spectacular views of this magnificent property. Retreat to the luxurious primary suite with diamond cut marble floors, Hollywood soaking tub, walk-in marble shower, two vanities, makeup bar, and two custom walk-in closets. Additional highlights include multiple game rooms with wood beam ceilings, premiere study with coffered ceiling and wood panel walls, home gym, extended covered patio with outdoor kitchen and gas grill, custom stone fireplace, sparkling pool and spa, sauna and more! Every exquisite detail reflects exceptional craftsmanship and designer finishes in this highly coveted 24-hour guard gated community!
Listing Agent
Synergy Realty Brokerage Phone: 817-913-3611 License #0560617 Listed on: 09/20/2025
Home Details
Home Type
- Single Family
Est. Annual Taxes
- $79,034
Year Built
- Built in 2021
Lot Details
- 1.5 Acre Lot
- Cul-De-Sac
- Wrought Iron Fence
- Landscaped
- Sprinkler System
- Many Trees
- Lawn
- Back Yard
HOA Fees
- $596 Monthly HOA Fees
Parking
- 4 Car Attached Garage
- Tandem Parking
- Epoxy
- Garage Door Opener
- Driveway
- Electric Gate
Home Design
- French Provincial Architecture
- Slab Foundation
- Slate Roof
Interior Spaces
- 7,302 Sq Ft Home
- 2-Story Property
- Wired For Sound
- Built-In Features
- Vaulted Ceiling
- Chandelier
- Decorative Lighting
- Family Room with Fireplace
- 2 Fireplaces
Kitchen
- Eat-In Kitchen
- Double Oven
- Built-In Gas Range
- Microwave
- Built-In Refrigerator
- Dishwasher
- Wine Cooler
- Built-In Coffee Maker
- Wolf Appliances
- Kitchen Island
- Disposal
Flooring
- Wood
- Stone
- Marble
- Tile
Bedrooms and Bathrooms
- 4 Bedrooms
- Walk-In Closet
- Double Vanity
- Soaking Tub
Home Security
- Home Security System
- Security Gate
- Fire and Smoke Detector
Pool
- Pool and Spa
- In Ground Pool
Outdoor Features
- Covered Patio or Porch
- Outdoor Fireplace
- Outdoor Living Area
- Outdoor Grill
Schools
- Carroll Elementary School
- Carroll High School
Utilities
- Evaporated cooling system
- Central Heating and Cooling System
- Heating System Uses Natural Gas
- High Speed Internet
- Cable TV Available
Listing and Financial Details
- Legal Lot and Block 15 / 4
- Assessor Parcel Number 42231904
Community Details
Overview
- Association fees include management, security
- Essex Association Management Association
- Estates Quail Hollow Ph I Subdivision
Security
- Security Guard
- Gated Community
Map
Home Values in the Area
Average Home Value in this Area
Tax History
| Year | Tax Paid | Tax Assessment Tax Assessment Total Assessment is a certain percentage of the fair market value that is determined by local assessors to be the total taxable value of land and additions on the property. | Land | Improvement |
|---|---|---|---|---|
| 2025 | $69,253 | $5,893,999 | $1,252,000 | $4,641,999 |
| 2024 | $69,253 | $5,893,999 | $1,252,000 | $4,641,999 |
| 2023 | $74,509 | $4,457,500 | $1,252,000 | $3,205,500 |
| 2022 | $37,289 | $1,897,369 | $902,400 | $994,969 |
| 2021 | $18,435 | $902,400 | $902,400 | $0 |
| 2020 | $12,942 | $631,680 | $631,680 | $0 |
| 2019 | $8,684 | $407,592 | $407,592 | $0 |
Property History
| Date | Event | Price | List to Sale | Price per Sq Ft |
|---|---|---|---|---|
| 09/20/2025 09/20/25 | For Sale | $6,695,000 | -- | $917 / Sq Ft |
Purchase History
| Date | Type | Sale Price | Title Company |
|---|---|---|---|
| Warranty Deed | -- | None Listed On Document |
Source: North Texas Real Estate Information Systems (NTREIS)
MLS Number: 21064938
APN: 42231904
- 2119 Ascension Trail
- 1847 Broken Bend Dr
- 1705 Placid Oaks Ct
- 2112 Ainsley Ct
- 2210 Barcelona Ct
- 1801 Millstream Ct
- 1707 Placid Oaks Ct
- 1609 Meandering Way Dr
- 1518 Winsbury Way
- 2000 White Wing Cove
- 76 Cortes Dr
- 74 Cortes Dr
- 69 Cortes Dr
- 20 Cardona Dr
- 9 Catalonia
- 10 Catalonia Dr
- 1498 Forest Knoll Dr
- 10 Comillas Dr
- 36 Cardona Dr
- 5 Costa Brava
- 1819 Broken Bend Dr
- 69 Cortes Dr
- 28 Comillas Dr
- 1567 Dove Rd
- 2200 Shadow Creek Ct
- 100 Claire Dr
- 202 Pebble Beach Dr
- 137 Claire Dr
- 90 Trophy Club Dr
- 1108 Berkshire Ct
- 2 Shields Ct
- 1425 N Peytonville Ave
- 18 Greenleaf Dr
- 2001 Hickory Hollow Ln
- 9 Brookfield Ct
- 2229 Alisa Ln
- 1713 Water Lily Dr
- 203 Donley Ct
- 1520 Bellechase Dr
- 413 Palladian Blvd
