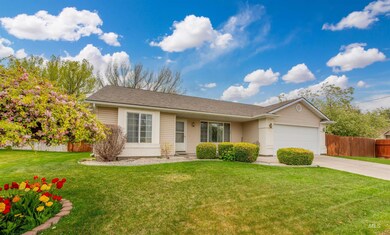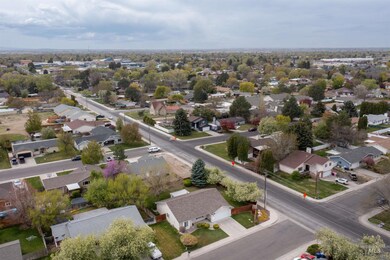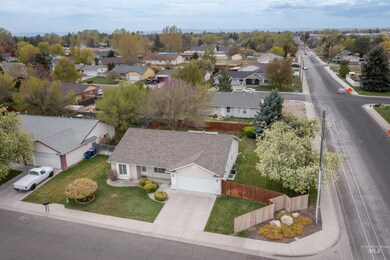
$335,000
- 5 Beds
- 3 Baths
- 1,920 Sq Ft
- 1567 Princeton Dr
- Twin Falls, ID
Welcome to 1567 Princeton Drive in Twin Falls! This beautifully maintained 5-bedroom, 3-bathroom home nestled on a generous 0.21-acre lot in a quiet & desirable neighborhood has plenty of room to grow and entertain. This home offers a perfect blend of comfort, functionality, and potential. Inside, you’ll find two spacious living rooms, ideal for both relaxing and hosting, along with newer
John Burg Keller Williams Sun Valley Southern Idaho





