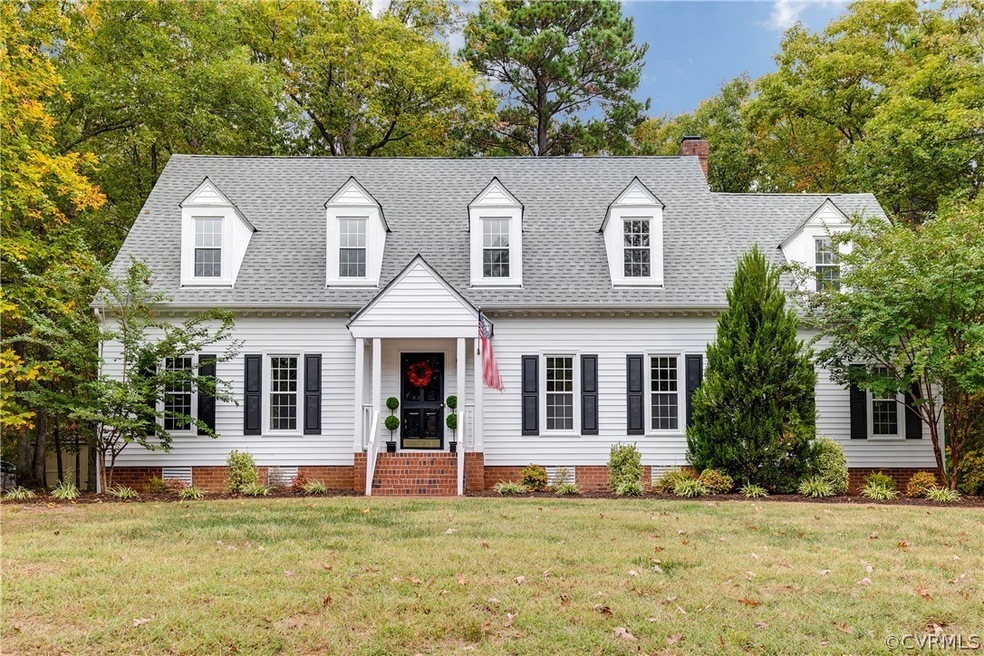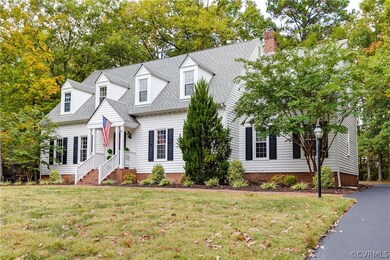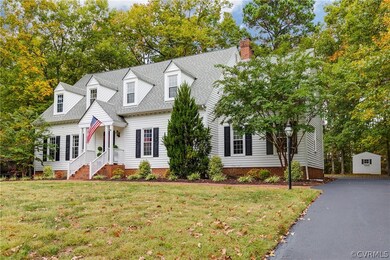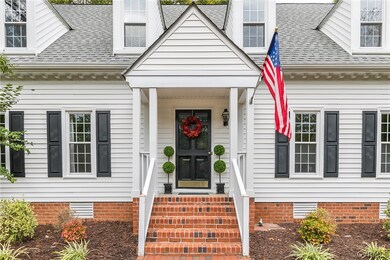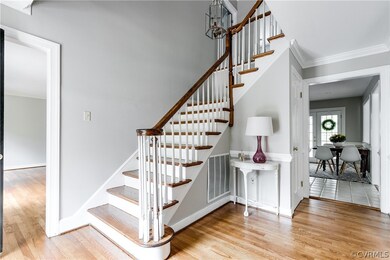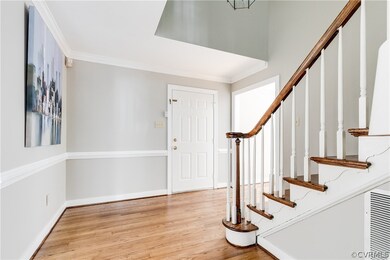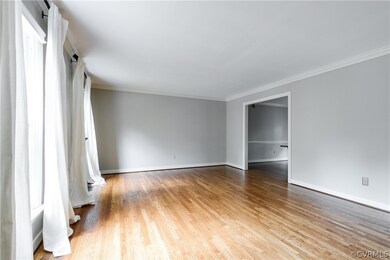
1806 Timbermead Ct Henrico, VA 23238
Tuckahoe Village NeighborhoodHighlights
- Cape Cod Architecture
- Deck
- Separate Formal Living Room
- Mills E. Godwin High School Rated A
- Wood Flooring
- Granite Countertops
About This Home
As of November 2019This picture perfect home in Oak Ridge has what you've been looking for - low maintenance vinyl siding, newer roof, replacement windows & newer (2017) 2-zoned HVAC. HARDWOOD FLOORS through the majority of the first floor have been refinished, & the bedrooms upstairs all have BRAND NEW carpet. Fresh paint through the majority of the home, stainless appliances & granite counter tops in the kitchen, & a to-die-for screened-in porch continue this home's list of amazing features. Seeking a dedicated space for an office, workout studio, or kid hang out space? Look no further than the finished bonus room over the garage - it's HUGE! Not into parking in the garage since the paved driveway offers ample parking space? Consider reclaiming the garage as finished space - it's already heated and cooled, and has been finished w/ drywall & tile floors - that's an extra 400 square feet of space on top of the current square footage! The master bedroom is huge, with dual closets & ensuite bath, plus the additional 3 bedrooms are also generously sized. The yard is large, level & low maintenance, w/ a detached storage shed for all your yard toys. Swing set conveys! Don't wait on this one -
Last Agent to Sell the Property
Open Gate Realty Group License #0225213337 Listed on: 10/17/2019
Home Details
Home Type
- Single Family
Est. Annual Taxes
- $3,148
Year Built
- Built in 1982
Lot Details
- 0.36 Acre Lot
- Cul-De-Sac
- Level Lot
- Zoning described as R2
Parking
- 1 Car Attached Garage
- Oversized Parking
- Heated Garage
- Dry Walled Garage
- Rear-Facing Garage
- Driveway
- Off-Street Parking
Home Design
- Cape Cod Architecture
- Frame Construction
- Shingle Roof
- Composition Roof
- Vinyl Siding
Interior Spaces
- 2,767 Sq Ft Home
- 2-Story Property
- Built-In Features
- Bookcases
- Beamed Ceilings
- Ceiling Fan
- Recessed Lighting
- Wood Burning Fireplace
- Fireplace Features Masonry
- French Doors
- Separate Formal Living Room
- Dining Area
- Screened Porch
Kitchen
- Eat-In Kitchen
- Oven
- Induction Cooktop
- Microwave
- Dishwasher
- Kitchen Island
- Granite Countertops
- Disposal
Flooring
- Wood
- Carpet
- Ceramic Tile
- Vinyl
Bedrooms and Bathrooms
- 4 Bedrooms
- En-Suite Primary Bedroom
- Double Vanity
- Garden Bath
Laundry
- Dryer
- Washer
Outdoor Features
- Deck
- Shed
- Play Equipment
Schools
- Pinchbeck Elementary School
- Quioccasin Middle School
- Godwin High School
Utilities
- Forced Air Zoned Heating and Cooling System
- Heat Pump System
- Water Heater
Community Details
- Oak Ridge Subdivision
Listing and Financial Details
- Tax Lot 10
- Assessor Parcel Number 737-749-9098
Ownership History
Purchase Details
Home Financials for this Owner
Home Financials are based on the most recent Mortgage that was taken out on this home.Purchase Details
Home Financials for this Owner
Home Financials are based on the most recent Mortgage that was taken out on this home.Purchase Details
Home Financials for this Owner
Home Financials are based on the most recent Mortgage that was taken out on this home.Similar Homes in Henrico, VA
Home Values in the Area
Average Home Value in this Area
Purchase History
| Date | Type | Sale Price | Title Company |
|---|---|---|---|
| Warranty Deed | $410,000 | Attorney | |
| Warranty Deed | $379,000 | None Available | |
| Warranty Deed | $250,000 | -- |
Mortgage History
| Date | Status | Loan Amount | Loan Type |
|---|---|---|---|
| Open | $369,000 | No Value Available | |
| Previous Owner | $387,477 | Stand Alone Refi Refinance Of Original Loan | |
| Previous Owner | $286,768 | VA | |
| Previous Owner | $386,238 | New Conventional | |
| Previous Owner | $25,000 | Credit Line Revolving | |
| Previous Owner | $200,000 | New Conventional |
Property History
| Date | Event | Price | Change | Sq Ft Price |
|---|---|---|---|---|
| 11/21/2019 11/21/19 | Sold | $410,000 | +2.5% | $148 / Sq Ft |
| 10/20/2019 10/20/19 | Pending | -- | -- | -- |
| 10/17/2019 10/17/19 | For Sale | $399,900 | +5.5% | $145 / Sq Ft |
| 09/14/2015 09/14/15 | Sold | $379,000 | 0.0% | $131 / Sq Ft |
| 06/19/2015 06/19/15 | Pending | -- | -- | -- |
| 06/03/2015 06/03/15 | For Sale | $379,000 | +51.6% | $131 / Sq Ft |
| 09/03/2013 09/03/13 | Sold | $250,000 | 0.0% | $108 / Sq Ft |
| 06/15/2013 06/15/13 | Pending | -- | -- | -- |
| 04/11/2013 04/11/13 | For Sale | $250,000 | -- | $108 / Sq Ft |
Tax History Compared to Growth
Tax History
| Year | Tax Paid | Tax Assessment Tax Assessment Total Assessment is a certain percentage of the fair market value that is determined by local assessors to be the total taxable value of land and additions on the property. | Land | Improvement |
|---|---|---|---|---|
| 2025 | $4,210 | $479,100 | $150,000 | $329,100 |
| 2024 | $4,210 | $434,600 | $125,000 | $309,600 |
| 2023 | $3,694 | $434,600 | $125,000 | $309,600 |
| 2022 | $3,507 | $412,600 | $115,000 | $297,600 |
| 2021 | $3,372 | $371,200 | $90,000 | $281,200 |
| 2020 | $3,229 | $371,200 | $90,000 | $281,200 |
| 2019 | $3,148 | $361,800 | $90,000 | $271,800 |
| 2018 | $3,116 | $358,200 | $90,000 | $268,200 |
| 2017 | $3,116 | $358,200 | $90,000 | $268,200 |
| 2016 | $3,116 | $358,200 | $90,000 | $268,200 |
| 2015 | $2,161 | $270,500 | $90,000 | $180,500 |
| 2014 | $2,161 | $248,400 | $80,000 | $168,400 |
Agents Affiliated with this Home
-
Erin Bohannon

Seller's Agent in 2019
Erin Bohannon
Open Gate Realty Group
(804) 433-7607
2 in this area
42 Total Sales
-
JOHN KENDIG

Buyer's Agent in 2019
JOHN KENDIG
Long & Foster
(804) 405-0945
28 Total Sales
-
Norman Domingo
N
Seller's Agent in 2015
Norman Domingo
XRealty.NetLLC
(888) 838-9044
3 in this area
1,394 Total Sales
-
N
Buyer's Agent in 2015
NON MLS USER MLS
NON MLS OFFICE
-
M
Seller's Agent in 2013
Michael Dowdell
Joyner Fine Properties
-
D
Buyer's Agent in 2013
Diann Mitchell
Virginia Capital Realty
Map
Source: Central Virginia Regional MLS
MLS Number: 1933976
APN: 737-749-9098
- 2217 Flat Branch Ct
- 2528 Sutton Place
- 2304 Strangford Ct
- 2109 Stoneheather Rd
- 10808 Stanton Way
- 2036 Airy Cir
- 1813 Locust Hill Rd
- 12512 Brightwater Ln
- 2054 Airy Cir
- 11807 S Downs Dr
- 10903 Gayton Rd
- 2705 Glen Point Cir
- 1610 Swansbury Dr
- 2829 Brandon Creek Place
- 12628 Copperas Ln
- 2500 Madison Station Ct
- 12907 Church Ct
- 10939 Parkshire Ln
- 11900 Shire Ln
- 11815 Crown Prince Cir
