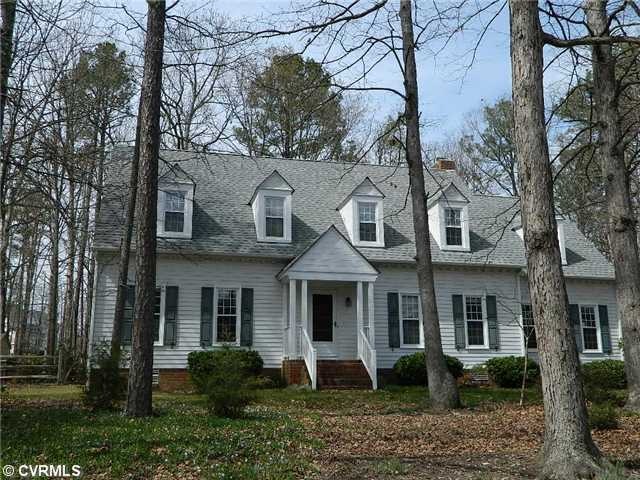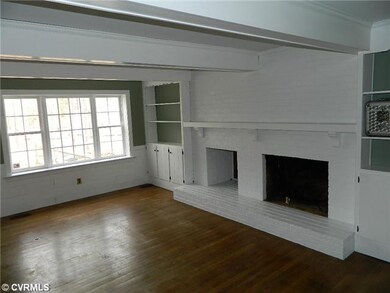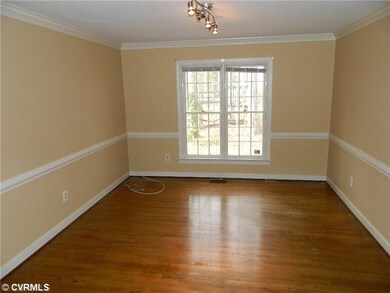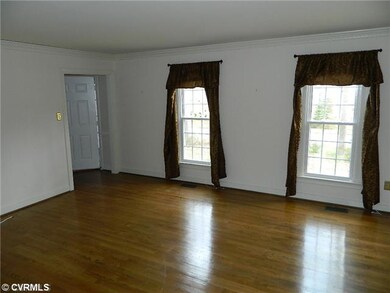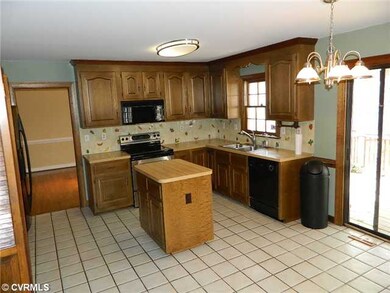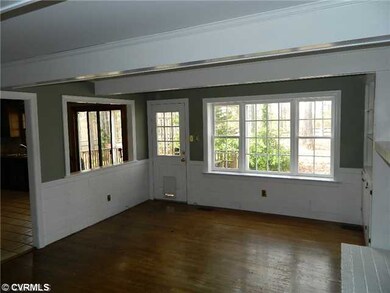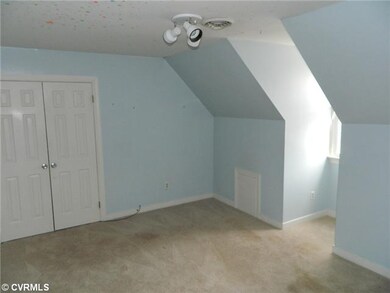
1806 Timbermead Ct Henrico, VA 23238
Tuckahoe Village NeighborhoodHighlights
- Wood Flooring
- Mills E. Godwin High School Rated A
- Central Air
About This Home
As of November 2019Great 2 level living located in the highly sought after West End. Amentities include 4 spacious bed rooms, 2 1/2 baths, large living areas on the first level with hardwood flooring through out, open kitchen which leads out onto the rear covered deck and large back yard. Located on a cul-de-sac and almost 1/2 acre lot. This home is located close to some of the highest rated schools, shop till you drop shopping areas, close to major interstates, area attractions and more. This home is ready for the buyer who wants to add their own personal design and charm. You'll be hard pressed to move into this great area at the listing price. Come view this home and make it your own. Note: Bank Short Sale- SOLD AS IS and subject to a 3rd party approval. BACK ON THE MARKET
Last Agent to Sell the Property
Michael Dowdell
Joyner Fine Properties License #0225063119 Listed on: 04/11/2013

Last Buyer's Agent
Diann Mitchell
Virginia Capital Realty License #0225113534
Home Details
Home Type
- Single Family
Est. Annual Taxes
- $4,210
Year Built
- 1982
Home Design
- Composition Roof
Interior Spaces
- Property has 2 Levels
Flooring
- Wood
- Partially Carpeted
- Vinyl
Bedrooms and Bathrooms
- 4 Bedrooms
- 2 Full Bathrooms
Utilities
- Central Air
- Heat Pump System
Listing and Financial Details
- Assessor Parcel Number 737-749-9098
Ownership History
Purchase Details
Home Financials for this Owner
Home Financials are based on the most recent Mortgage that was taken out on this home.Purchase Details
Home Financials for this Owner
Home Financials are based on the most recent Mortgage that was taken out on this home.Purchase Details
Home Financials for this Owner
Home Financials are based on the most recent Mortgage that was taken out on this home.Similar Homes in Henrico, VA
Home Values in the Area
Average Home Value in this Area
Purchase History
| Date | Type | Sale Price | Title Company |
|---|---|---|---|
| Warranty Deed | $410,000 | Attorney | |
| Warranty Deed | $379,000 | None Available | |
| Warranty Deed | $250,000 | -- |
Mortgage History
| Date | Status | Loan Amount | Loan Type |
|---|---|---|---|
| Open | $369,000 | No Value Available | |
| Previous Owner | $387,477 | Stand Alone Refi Refinance Of Original Loan | |
| Previous Owner | $286,768 | VA | |
| Previous Owner | $386,238 | New Conventional | |
| Previous Owner | $25,000 | Credit Line Revolving | |
| Previous Owner | $200,000 | New Conventional |
Property History
| Date | Event | Price | Change | Sq Ft Price |
|---|---|---|---|---|
| 11/21/2019 11/21/19 | Sold | $410,000 | +2.5% | $148 / Sq Ft |
| 10/20/2019 10/20/19 | Pending | -- | -- | -- |
| 10/17/2019 10/17/19 | For Sale | $399,900 | +5.5% | $145 / Sq Ft |
| 09/14/2015 09/14/15 | Sold | $379,000 | 0.0% | $131 / Sq Ft |
| 06/19/2015 06/19/15 | Pending | -- | -- | -- |
| 06/03/2015 06/03/15 | For Sale | $379,000 | +51.6% | $131 / Sq Ft |
| 09/03/2013 09/03/13 | Sold | $250,000 | 0.0% | $108 / Sq Ft |
| 06/15/2013 06/15/13 | Pending | -- | -- | -- |
| 04/11/2013 04/11/13 | For Sale | $250,000 | -- | $108 / Sq Ft |
Tax History Compared to Growth
Tax History
| Year | Tax Paid | Tax Assessment Tax Assessment Total Assessment is a certain percentage of the fair market value that is determined by local assessors to be the total taxable value of land and additions on the property. | Land | Improvement |
|---|---|---|---|---|
| 2025 | $4,210 | $479,100 | $150,000 | $329,100 |
| 2024 | $4,210 | $434,600 | $125,000 | $309,600 |
| 2023 | $3,694 | $434,600 | $125,000 | $309,600 |
| 2022 | $3,507 | $412,600 | $115,000 | $297,600 |
| 2021 | $3,372 | $371,200 | $90,000 | $281,200 |
| 2020 | $3,229 | $371,200 | $90,000 | $281,200 |
| 2019 | $3,148 | $361,800 | $90,000 | $271,800 |
| 2018 | $3,116 | $358,200 | $90,000 | $268,200 |
| 2017 | $3,116 | $358,200 | $90,000 | $268,200 |
| 2016 | $3,116 | $358,200 | $90,000 | $268,200 |
| 2015 | $2,161 | $270,500 | $90,000 | $180,500 |
| 2014 | $2,161 | $248,400 | $80,000 | $168,400 |
Agents Affiliated with this Home
-
Erin Bohannon

Seller's Agent in 2019
Erin Bohannon
Open Gate Realty Group
(804) 433-7607
2 in this area
42 Total Sales
-
JOHN KENDIG

Buyer's Agent in 2019
JOHN KENDIG
Long & Foster
(804) 405-0945
28 Total Sales
-
Norman Domingo
N
Seller's Agent in 2015
Norman Domingo
XRealty.NetLLC
(888) 838-9044
3 in this area
1,395 Total Sales
-
N
Buyer's Agent in 2015
NON MLS USER MLS
NON MLS OFFICE
-
M
Seller's Agent in 2013
Michael Dowdell
Joyner Fine Properties
-
D
Buyer's Agent in 2013
Diann Mitchell
Virginia Capital Realty
Map
Source: Central Virginia Regional MLS
MLS Number: 1309444
APN: 737-749-9098
- 2217 Flat Branch Ct
- 2528 Sutton Place
- 2304 Strangford Ct
- 2109 Stoneheather Rd
- 10808 Stanton Way
- 2036 Airy Cir
- 1813 Locust Hill Rd
- 12512 Brightwater Ln
- 2054 Airy Cir
- 11807 S Downs Dr
- 10903 Gayton Rd
- 2705 Glen Point Cir
- 1610 Swansbury Dr
- 2829 Brandon Creek Place
- 12628 Copperas Ln
- 2500 Madison Station Ct
- 12907 Church Ct
- 10939 Parkshire Ln
- 11900 Shire Ln
- 11815 Crown Prince Cir
