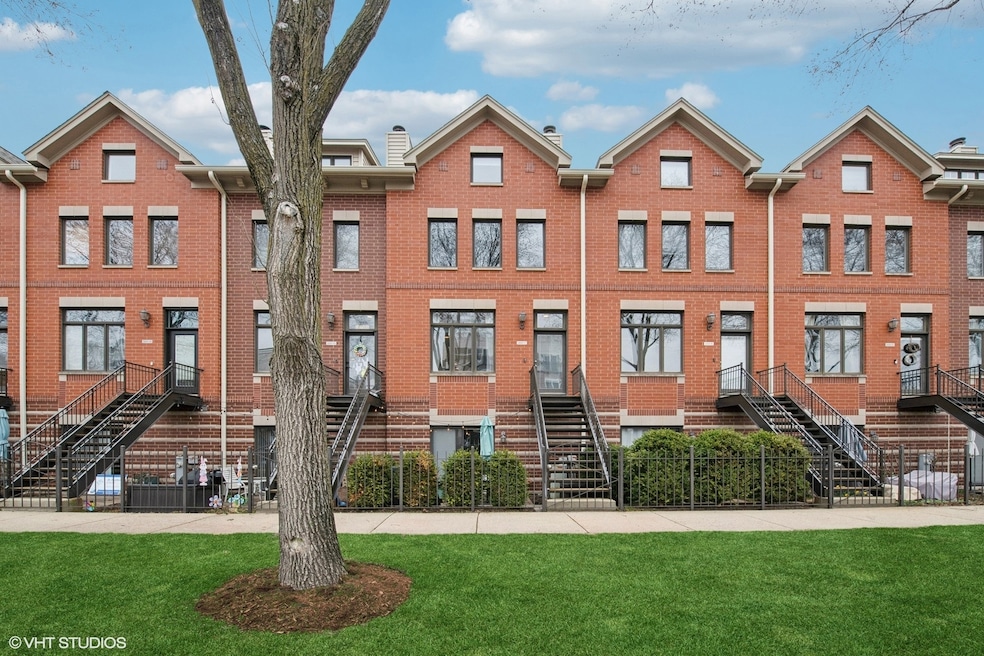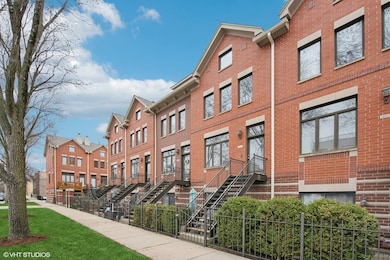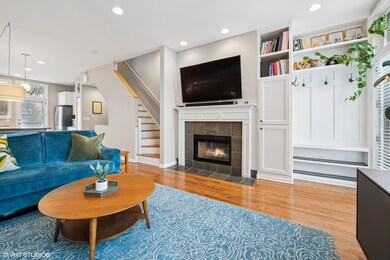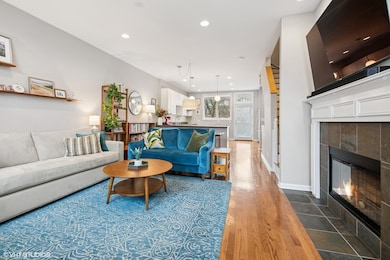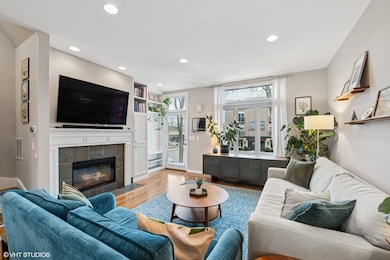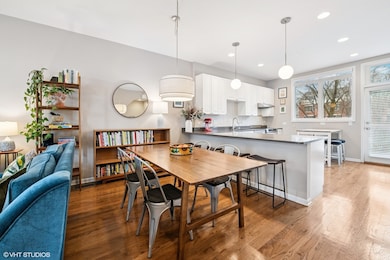
1806 W Argyle St Unit F Chicago, IL 60640
Ravenswood NeighborhoodHighlights
- Rooftop Deck
- Terrace
- Balcony
- Wood Flooring
- Stainless Steel Appliances
- Soaking Tub
About This Home
As of June 2025Gorgeous, bright 3 bed/2.1 bath townhouse with the largest footprint in the coveted Ravenswood Park Townhome community with a highly desirable attached 2 car garage. This home has three private outdoor spaces including a balcony off the kitchen to grill, a landscaped ground level patio and a roof-top sundeck. This meticulously maintained home has an abundance of natural light through its south exposure facing the quiet treelined street and north exposure looking out onto a private interior courtyard and park. Great open concept with hardwood floors throughout the entire home. Updated white kitchen featuring massive stone countertops, all SS appliances, a pantry closet, eat-in peninsula, built-in office nook with wine rack and room for a breakfast table. The stove is currently electric but there is a gas line behind the stove if the buyer wants to change the oven/stove back to a gas/oven stove. The dining area easily fits a table for 6 and the spacious living room can fit a sectional and features a wood burning fireplace (w/gas starter). The 3rd floor has a large primary bedroom suite w/vaulted ceilings which easily fits a king sized bed and has it's own updated ensuite bathroom. Also on this level is a generous-sized 2nd bedroom with its own full bath. Upstairs on the 4th level is a lofted space typically used for the 3rd bedroom with a barn door to close it off which leads to the rooftop deck. On the ground floor is the 2 car attached garage (the garage is unheated but the buyer can add a heater to it if desired) as well as a bonus family room/office with half bath which opens to a patio and a side by side washer/dryer laundry closet to complete this spacious home. Dual-zoned HVAC system w/two Nest thermostats, tons of additional storage and free guest parking on-site. Tons of updates! New roof. HVAC only 4 years old. New Frigidaire stove and refrigerator in 2024, new Samsung microwave 2024, and the dishwasher is only 4 years old. Roof decks rebuilt in 2023. Water heater new in 2024. Washer/dryer only 7 years old. Guest parking available onsite. Close to everything in an amazing walkable location; Marianos, LA Fitness, Metra stop, Ravenswood, Andersonville, Lincoln Square and Winnemac Park.
Last Agent to Sell the Property
@properties Christie's International Real Estate License #475157685 Listed on: 05/14/2025

Townhouse Details
Home Type
- Townhome
Est. Annual Taxes
- $10,549
Year Built
- Built in 1999
HOA Fees
- $415 Monthly HOA Fees
Parking
- 2 Car Garage
- Parking Included in Price
Home Design
- Brick Exterior Construction
Interior Spaces
- 2,200 Sq Ft Home
- 4-Story Property
- Ceiling Fan
- Wood Burning Fireplace
- Gas Log Fireplace
- Window Screens
- Family Room
- Living Room with Fireplace
- Combination Dining and Living Room
- Storage
- Wood Flooring
Kitchen
- Range
- Microwave
- Freezer
- Dishwasher
- Stainless Steel Appliances
- Disposal
Bedrooms and Bathrooms
- 3 Bedrooms
- 3 Potential Bedrooms
- Soaking Tub
Laundry
- Laundry Room
- Dryer
- Washer
Outdoor Features
- Balcony
- Rooftop Deck
- Patio
- Terrace
Schools
- Mcpherson Elementary School
- Amundsen High School
Utilities
- Forced Air Zoned Heating and Cooling System
- Heating System Uses Natural Gas
- Lake Michigan Water
- Cable TV Available
Community Details
Overview
- Association fees include insurance, exterior maintenance, lawn care, scavenger, snow removal
- 9 Units
- Care Team Association, Phone Number (630) 296-9991
- Property managed by RowCal
Recreation
- Park
Pet Policy
- Dogs and Cats Allowed
Security
- Resident Manager or Management On Site
Ownership History
Purchase Details
Home Financials for this Owner
Home Financials are based on the most recent Mortgage that was taken out on this home.Purchase Details
Home Financials for this Owner
Home Financials are based on the most recent Mortgage that was taken out on this home.Purchase Details
Home Financials for this Owner
Home Financials are based on the most recent Mortgage that was taken out on this home.Purchase Details
Home Financials for this Owner
Home Financials are based on the most recent Mortgage that was taken out on this home.Purchase Details
Home Financials for this Owner
Home Financials are based on the most recent Mortgage that was taken out on this home.Purchase Details
Home Financials for this Owner
Home Financials are based on the most recent Mortgage that was taken out on this home.Purchase Details
Home Financials for this Owner
Home Financials are based on the most recent Mortgage that was taken out on this home.Purchase Details
Home Financials for this Owner
Home Financials are based on the most recent Mortgage that was taken out on this home.Similar Homes in Chicago, IL
Home Values in the Area
Average Home Value in this Area
Purchase History
| Date | Type | Sale Price | Title Company |
|---|---|---|---|
| Warranty Deed | $801,000 | Proper Title | |
| Warranty Deed | $547,500 | Baird & Warner Ttl Svcs Inc | |
| Warranty Deed | $515,000 | Proper Title Llc | |
| Warranty Deed | $475,000 | None Available | |
| Warranty Deed | $400,000 | Atgf Inc | |
| Warranty Deed | $410,000 | 1St American Title | |
| Warranty Deed | $380,000 | -- | |
| Warranty Deed | $275,500 | -- |
Mortgage History
| Date | Status | Loan Amount | Loan Type |
|---|---|---|---|
| Open | $555,000 | New Conventional | |
| Previous Owner | $531,075 | New Conventional | |
| Previous Owner | $440,600 | New Conventional | |
| Previous Owner | $453,100 | New Conventional | |
| Previous Owner | $380,000 | New Conventional | |
| Previous Owner | $320,000 | New Conventional | |
| Previous Owner | $320,000 | New Conventional | |
| Previous Owner | $379,400 | Unknown | |
| Previous Owner | $328,000 | Unknown | |
| Previous Owner | $270,600 | Unknown | |
| Previous Owner | $275,000 | Unknown | |
| Previous Owner | $275,000 | No Value Available | |
| Previous Owner | $29,500 | Credit Line Revolving | |
| Previous Owner | $247,350 | No Value Available | |
| Closed | $61,500 | No Value Available |
Property History
| Date | Event | Price | Change | Sq Ft Price |
|---|---|---|---|---|
| 06/13/2025 06/13/25 | Sold | $801,000 | +10.5% | $364 / Sq Ft |
| 05/19/2025 05/19/25 | Pending | -- | -- | -- |
| 05/14/2025 05/14/25 | For Sale | $725,000 | +32.4% | $330 / Sq Ft |
| 12/07/2021 12/07/21 | Sold | $547,500 | +0.5% | $249 / Sq Ft |
| 10/18/2021 10/18/21 | Pending | -- | -- | -- |
| 10/15/2021 10/15/21 | For Sale | $545,000 | +5.8% | $248 / Sq Ft |
| 08/22/2018 08/22/18 | Sold | $515,000 | 0.0% | $234 / Sq Ft |
| 06/08/2018 06/08/18 | Pending | -- | -- | -- |
| 06/08/2018 06/08/18 | For Sale | $515,000 | +8.4% | $234 / Sq Ft |
| 06/13/2016 06/13/16 | Sold | $475,000 | -1.6% | $221 / Sq Ft |
| 04/24/2016 04/24/16 | Pending | -- | -- | -- |
| 04/11/2016 04/11/16 | For Sale | $482,900 | -- | $225 / Sq Ft |
Tax History Compared to Growth
Tax History
| Year | Tax Paid | Tax Assessment Tax Assessment Total Assessment is a certain percentage of the fair market value that is determined by local assessors to be the total taxable value of land and additions on the property. | Land | Improvement |
|---|---|---|---|---|
| 2024 | $10,549 | $58,229 | $15,018 | $43,211 |
| 2023 | $10,284 | $50,000 | $12,075 | $37,925 |
| 2022 | $10,284 | $50,000 | $12,075 | $37,925 |
| 2021 | $9,385 | $49,999 | $12,075 | $37,924 |
| 2020 | $8,491 | $41,219 | $6,339 | $34,880 |
| 2019 | $8,449 | $45,483 | $6,339 | $39,144 |
| 2018 | $8,984 | $45,483 | $6,339 | $39,144 |
| 2017 | $8,224 | $38,204 | $5,433 | $32,771 |
| 2016 | $7,152 | $38,204 | $5,433 | $32,771 |
| 2015 | $6,520 | $38,204 | $5,433 | $32,771 |
| 2014 | $6,022 | $35,025 | $4,075 | $30,950 |
| 2013 | $5,892 | $35,025 | $4,075 | $30,950 |
Agents Affiliated with this Home
-

Seller's Agent in 2025
Shay Hata
@ Properties
(612) 819-6057
14 in this area
370 Total Sales
-

Seller Co-Listing Agent in 2025
Lauren Stubig
@ Properties
(312) 642-1400
6 in this area
135 Total Sales
-

Buyer's Agent in 2025
Kim Ehler
Compass
(630) 670-4468
2 in this area
72 Total Sales
-

Seller's Agent in 2021
Marlene Rubenstein
Baird Warner
(847) 565-6666
10 in this area
451 Total Sales
-

Seller Co-Listing Agent in 2021
Dena Fox
Baird Warner
(847) 899-4666
7 in this area
163 Total Sales
-
D
Seller's Agent in 2018
Dylan Plattwood
@ Properties
(312) 682-8500
10 Total Sales
Map
Source: Midwest Real Estate Data (MRED)
MLS Number: 12365365
APN: 14-07-412-012-1037
- 4949 N Wolcott Ave Unit 1A
- 4918 N Hermitage Ave Unit 2R
- 1741 W Carmen Ave
- 4956 N Winchester Ave Unit 1
- 1949 W Argyle St Unit 19491
- 4906 N Winchester Ave
- 4874 N Paulina St Unit 1
- 5015 N Damen Ave
- 1719 W Foster Ave
- 1715 W Foster Ave
- 4911 N Ashland Ave
- 4836 N Damen Ave Unit PH
- 1629 W Foster Ave
- 4728 N Hermitage Ave
- 1639 W Farragut Ave
- 4848 N Seeley Ave
- 4814 N Damen Ave Unit 403
- 1961 W Farragut Ave
- 4726 N Winchester Ave Unit D
- 1959 W Berwyn Ave
