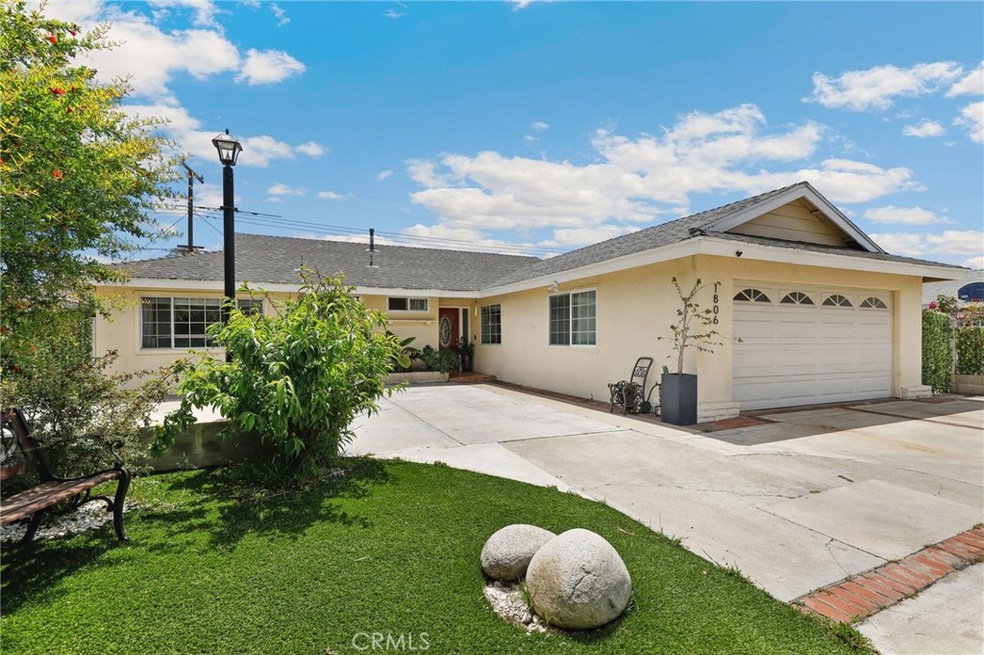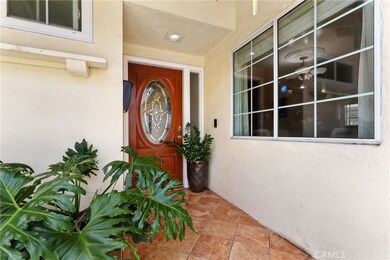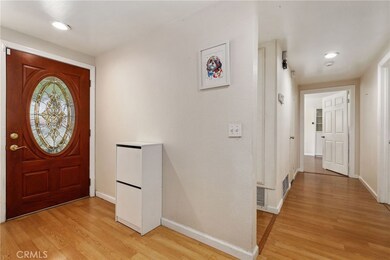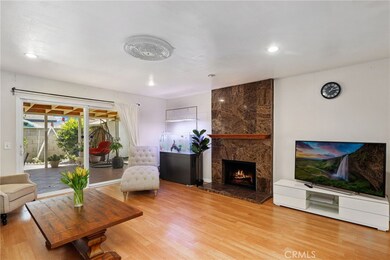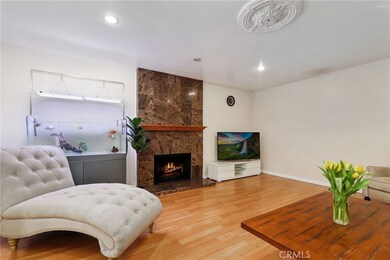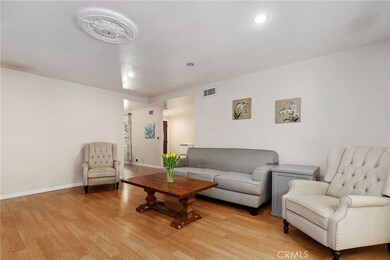
1806 W Glenwood Place Santa Ana, CA 92704
Valley Adams NeighborhoodHighlights
- Primary Bedroom Suite
- Updated Kitchen
- Property is near a park
- Gated Parking
- Open Floorplan
- Main Floor Bedroom
About This Home
As of June 2023Beautiful single level, 3-bedroom with modern light tones, recessed lighting, ceiling fans and upgraded laminate plank flooring makes for an elegant space. The living room boasts a beautiful floor to ceiling marble faced fireplace with a large slider to the backyard. The large windows allow an abundance of natural light to illuminate the open floor plan throughout. The kitchen has Cherry tone cabinetry, some glass inset cabinet doors, granite countertops, full backsplash, tile flooring, plenty of storage and countertops. The appliances include a gas cooktop, range hood, a double oven, dishwasher and refrigerator. Adjacent is a dining area with direct access to the garage. The primary bedroom features an ensuite with walk-in closet, a three-quarter bathroom single sink vanity and shower. The two secondary bedrooms have blinds, ceiling fans and mirrored wardrobe closet doors. The full bathroom has a single sink vanity and shower in tub. Relax in the backyard with a covered patio, grassy area, planters perfect for gardening, a variety of fruitful mature trees, side yard and block walls. Enjoy the large private from patio area and grass area. A two-car garage, gated extended driveway, direct access, storage, laundry area with washer and dryer. Nearby park, shopping, restaurants, easy access to 5 and 55 freeways. No HOA. Welcome home!
Last Agent to Sell the Property
Susan Karcher
Redfin License #01754240 Listed on: 05/12/2023

Home Details
Home Type
- Single Family
Est. Annual Taxes
- $10,299
Year Built
- Built in 1964
Lot Details
- 6,000 Sq Ft Lot
- Security Fence
- Wrought Iron Fence
- Stucco Fence
- Fence is in fair condition
- Density is up to 1 Unit/Acre
Parking
- 2 Car Direct Access Garage
- 5 Open Parking Spaces
- Parking Storage or Cabinetry
- Parking Available
- Front Facing Garage
- Single Garage Door
- Garage Door Opener
- Driveway Level
- Gated Parking
- Parking Lot
Home Design
- Turnkey
- Common Roof
Interior Spaces
- 1,500 Sq Ft Home
- 1-Story Property
- Open Floorplan
- High Ceiling
- Ceiling Fan
- Recessed Lighting
- Blinds
- Entryway
- Family Room Off Kitchen
- Living Room with Fireplace
- Home Office
- Laminate Flooring
- Pull Down Stairs to Attic
Kitchen
- Updated Kitchen
- Open to Family Room
- Eat-In Kitchen
- Gas Oven
- Gas Cooktop
- Range Hood
- Ice Maker
- Dishwasher
- Granite Countertops
- Utility Sink
- Disposal
Bedrooms and Bathrooms
- 3 Main Level Bedrooms
- Primary Bedroom Suite
- Walk-In Closet
- 2 Full Bathrooms
- Stone Bathroom Countertops
- Makeup or Vanity Space
- <<tubWithShowerToken>>
- Separate Shower
Laundry
- Laundry Room
- Laundry in Garage
- Dryer
- Washer
Home Security
- Carbon Monoxide Detectors
- Fire and Smoke Detector
Outdoor Features
- Covered patio or porch
- Exterior Lighting
Location
- Property is near a park
- Urban Location
- Suburban Location
Schools
- Carr Middle School
- Valley High School
Utilities
- Forced Air Heating and Cooling System
- Gas Water Heater
Listing and Financial Details
- Tax Lot 12
- Tax Tract Number 4402
- Assessor Parcel Number 40835112
- $365 per year additional tax assessments
Community Details
Overview
- No Home Owners Association
Recreation
- Park
Ownership History
Purchase Details
Home Financials for this Owner
Home Financials are based on the most recent Mortgage that was taken out on this home.Purchase Details
Home Financials for this Owner
Home Financials are based on the most recent Mortgage that was taken out on this home.Purchase Details
Home Financials for this Owner
Home Financials are based on the most recent Mortgage that was taken out on this home.Purchase Details
Home Financials for this Owner
Home Financials are based on the most recent Mortgage that was taken out on this home.Purchase Details
Home Financials for this Owner
Home Financials are based on the most recent Mortgage that was taken out on this home.Purchase Details
Purchase Details
Home Financials for this Owner
Home Financials are based on the most recent Mortgage that was taken out on this home.Purchase Details
Home Financials for this Owner
Home Financials are based on the most recent Mortgage that was taken out on this home.Purchase Details
Home Financials for this Owner
Home Financials are based on the most recent Mortgage that was taken out on this home.Purchase Details
Home Financials for this Owner
Home Financials are based on the most recent Mortgage that was taken out on this home.Purchase Details
Purchase Details
Home Financials for this Owner
Home Financials are based on the most recent Mortgage that was taken out on this home.Purchase Details
Home Financials for this Owner
Home Financials are based on the most recent Mortgage that was taken out on this home.Purchase Details
Similar Homes in Santa Ana, CA
Home Values in the Area
Average Home Value in this Area
Purchase History
| Date | Type | Sale Price | Title Company |
|---|---|---|---|
| Gift Deed | -- | Title Forward Of California In | |
| Grant Deed | $873,000 | None Listed On Document | |
| Grant Deed | $578,000 | First American Title Company | |
| Grant Deed | $523,000 | Fidelity National Title | |
| Grant Deed | $331,000 | Chicago Title Company | |
| Trustee Deed | $437,537 | None Available | |
| Interfamily Deed Transfer | -- | Ticor Title Company Of Ca | |
| Interfamily Deed Transfer | -- | American Title Co | |
| Grant Deed | $223,000 | -- | |
| Interfamily Deed Transfer | -- | Southland Title Corporation | |
| Interfamily Deed Transfer | -- | Southland Title Corporation | |
| Gift Deed | -- | -- | |
| Grant Deed | $148,000 | Old Republic Title Company | |
| Grant Deed | $115,000 | Old Republic Title Company | |
| Trustee Deed | $131,143 | World Title Company |
Mortgage History
| Date | Status | Loan Amount | Loan Type |
|---|---|---|---|
| Open | $712,250 | FHA | |
| Previous Owner | $518,516 | FHA | |
| Previous Owner | $528,947 | FHA | |
| Previous Owner | $400,000 | New Conventional | |
| Previous Owner | $238,000 | New Conventional | |
| Previous Owner | $248,200 | Unknown | |
| Previous Owner | $241,000 | Purchase Money Mortgage | |
| Previous Owner | $100,000 | Credit Line Revolving | |
| Previous Owner | $462,000 | Negative Amortization | |
| Previous Owner | $150,000 | Credit Line Revolving | |
| Previous Owner | $291,000 | Stand Alone First | |
| Previous Owner | $280,000 | New Conventional | |
| Previous Owner | $220,233 | FHA | |
| Previous Owner | $221,176 | FHA | |
| Previous Owner | $143,216 | FHA | |
| Previous Owner | $145,604 | FHA |
Property History
| Date | Event | Price | Change | Sq Ft Price |
|---|---|---|---|---|
| 06/23/2023 06/23/23 | Sold | $875,000 | +0.4% | $583 / Sq Ft |
| 05/30/2023 05/30/23 | Pending | -- | -- | -- |
| 05/20/2023 05/20/23 | Price Changed | $871,200 | -1.0% | $581 / Sq Ft |
| 05/12/2023 05/12/23 | For Sale | $880,000 | +68.3% | $587 / Sq Ft |
| 07/15/2016 07/15/16 | Sold | $523,000 | -1.3% | $349 / Sq Ft |
| 06/09/2016 06/09/16 | For Sale | $529,999 | 0.0% | $353 / Sq Ft |
| 06/09/2016 06/09/16 | Pending | -- | -- | -- |
| 05/24/2016 05/24/16 | For Sale | $529,999 | -- | $353 / Sq Ft |
Tax History Compared to Growth
Tax History
| Year | Tax Paid | Tax Assessment Tax Assessment Total Assessment is a certain percentage of the fair market value that is determined by local assessors to be the total taxable value of land and additions on the property. | Land | Improvement |
|---|---|---|---|---|
| 2024 | $10,299 | $890,460 | $788,972 | $101,488 |
| 2023 | $7,161 | $619,315 | $526,380 | $92,935 |
| 2022 | $7,088 | $607,172 | $516,059 | $91,113 |
| 2021 | $6,920 | $595,267 | $505,940 | $89,327 |
| 2020 | $6,935 | $589,164 | $500,752 | $88,412 |
| 2019 | $6,795 | $577,612 | $490,933 | $86,679 |
| 2018 | $6,244 | $533,460 | $452,164 | $81,296 |
| 2017 | $6,193 | $523,000 | $443,298 | $79,702 |
| 2016 | $4,364 | $360,068 | $258,730 | $101,338 |
| 2015 | $4,310 | $354,660 | $254,844 | $99,816 |
| 2014 | $4,236 | $347,713 | $249,852 | $97,861 |
Agents Affiliated with this Home
-
S
Seller's Agent in 2023
Susan Karcher
Redfin
-
Eugenia Colon

Buyer's Agent in 2023
Eugenia Colon
REALTY ONE GROUP HOMELINK
(951) 317-5755
2 in this area
45 Total Sales
-
Hanh Le
H
Seller's Agent in 2016
Hanh Le
OC Capital Homes, Inc.
(714) 290-1755
10 Total Sales
Map
Source: California Regional Multiple Listing Service (CRMLS)
MLS Number: OC23076792
APN: 408-351-12
- 1825 W Carlton Place
- 2042 S Spruce St
- 1626 S Pacific Ave
- 1406 W Camden Place
- 1914 S Center St
- 1405 W Saint Gertrude Place
- 1924 W Secrest Way
- 2306 S Rene Dr
- 2309 W Anahurst Place
- 1414 S Douglas St
- 1709 S Townsend St
- 2340 W Saint Anne Place
- 2238 S Center St
- 1400 W Warner Ave Unit 60
- 1344 S Douglas St
- 2406 S Pacific Ave
- 1419 S Hesperian St
- 2500 S Salta St Unit 18
- 2225 S Manitoba Dr
- 2001 W Jan Way
