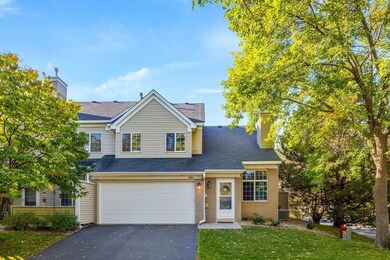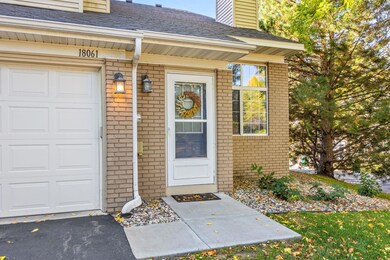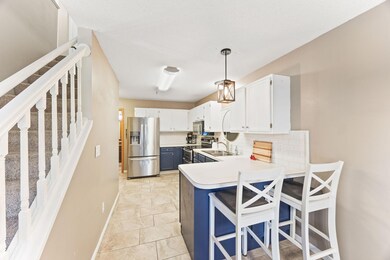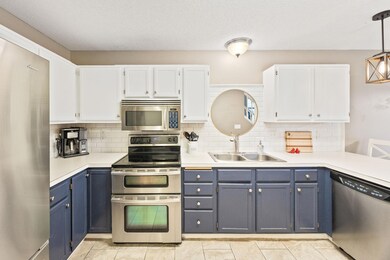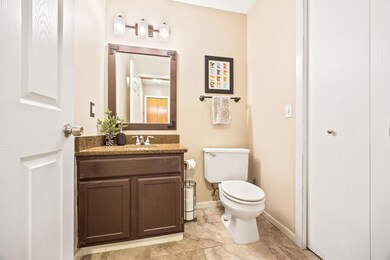
18061 Settlers Way Eden Prairie, MN 55347
Highlights
- 36,678 Sq Ft lot
- Loft
- 2 Car Attached Garage
- Forest Hills Elementary School Rated A
- Stainless Steel Appliances
- Patio
About This Home
As of November 2024Welcome to Jamestown Villas in Eden Prairie! Nestled at the end of a quiet street, this charming end-unit townhome with a 2-stall garage is just minutes from parks, restaurants, shopping, and lakes. Step inside to discover this fantastic space, including a private patio, a cozy gas fireplace with a stone surround and built-ins, vaulted ceilings, and a spacious loft. The kitchen features a crisp white subway tile backsplash and stylish white and navy cabinetry—ready for your buyers to make it their own. The association covers water, garbage, cable, and internet, offering exceptional value. Come see what makes this home truly special!
Last Agent to Sell the Property
Engel & Volkers Lake Minnetonka Brokerage Phone: 763-202-9130 Listed on: 10/03/2024

Townhouse Details
Home Type
- Townhome
Est. Annual Taxes
- $2,846
Year Built
- Built in 1992
HOA Fees
- $405 Monthly HOA Fees
Parking
- 2 Car Attached Garage
- Garage Door Opener
Interior Spaces
- 1,258 Sq Ft Home
- 2-Story Property
- Living Room with Fireplace
- Loft
Kitchen
- Range
- Microwave
- Dishwasher
- Stainless Steel Appliances
- Disposal
Bedrooms and Bathrooms
- 2 Bedrooms
Laundry
- Dryer
- Washer
Additional Features
- Patio
- 0.84 Acre Lot
- Forced Air Heating and Cooling System
Community Details
- Association fees include cable TV, hazard insurance, lawn care, ground maintenance, professional mgmt, trash, snow removal
- First Service Association, Phone Number (952) 253-3314
- Condo 0664 Jamestown Villas Subdivision
Listing and Financial Details
- Assessor Parcel Number 1811622120128
Ownership History
Purchase Details
Home Financials for this Owner
Home Financials are based on the most recent Mortgage that was taken out on this home.Purchase Details
Home Financials for this Owner
Home Financials are based on the most recent Mortgage that was taken out on this home.Purchase Details
Home Financials for this Owner
Home Financials are based on the most recent Mortgage that was taken out on this home.Purchase Details
Home Financials for this Owner
Home Financials are based on the most recent Mortgage that was taken out on this home.Purchase Details
Home Financials for this Owner
Home Financials are based on the most recent Mortgage that was taken out on this home.Purchase Details
Purchase Details
Similar Homes in Eden Prairie, MN
Home Values in the Area
Average Home Value in this Area
Purchase History
| Date | Type | Sale Price | Title Company |
|---|---|---|---|
| Deed | $275,000 | -- | |
| Warranty Deed | $260,000 | Esquire Title Service Llc | |
| Warranty Deed | $177,000 | Burnet Title | |
| Warranty Deed | $155,100 | Title Recording Services Inc | |
| Warranty Deed | $121,652 | None Available | |
| Warranty Deed | $184,885 | -- | |
| Warranty Deed | $120,800 | -- |
Mortgage History
| Date | Status | Loan Amount | Loan Type |
|---|---|---|---|
| Open | $220,000 | New Conventional | |
| Previous Owner | $252,200 | New Conventional | |
| Previous Owner | $168,150 | New Conventional | |
| Previous Owner | $147,345 | New Conventional | |
| Previous Owner | $119,446 | FHA |
Property History
| Date | Event | Price | Change | Sq Ft Price |
|---|---|---|---|---|
| 11/19/2024 11/19/24 | Sold | $275,000 | 0.0% | $219 / Sq Ft |
| 11/06/2024 11/06/24 | Pending | -- | -- | -- |
| 10/04/2024 10/04/24 | For Sale | $275,000 | -- | $219 / Sq Ft |
Tax History Compared to Growth
Tax History
| Year | Tax Paid | Tax Assessment Tax Assessment Total Assessment is a certain percentage of the fair market value that is determined by local assessors to be the total taxable value of land and additions on the property. | Land | Improvement |
|---|---|---|---|---|
| 2023 | $2,846 | $262,900 | $69,400 | $193,500 |
| 2022 | $2,688 | $249,200 | $65,800 | $183,400 |
| 2021 | $2,569 | $218,400 | $57,700 | $160,700 |
| 2020 | $2,381 | $210,200 | $55,600 | $154,600 |
| 2019 | $1,997 | $204,100 | $54,000 | $150,100 |
| 2018 | $1,861 | $173,700 | $46,000 | $127,700 |
| 2017 | $1,636 | $143,300 | $38,000 | $105,300 |
| 2016 | $1,652 | $143,300 | $38,000 | $105,300 |
| 2015 | $1,643 | $138,100 | $52,000 | $86,100 |
| 2014 | -- | $121,300 | $45,700 | $75,600 |
Agents Affiliated with this Home
-
Brittney Shull

Seller's Agent in 2024
Brittney Shull
Engel & Volkers Lake Minnetonka
(763) 202-9130
6 in this area
180 Total Sales
-
Autumn Stamson

Seller Co-Listing Agent in 2024
Autumn Stamson
Engel & Volkers Lake Minnetonka
(612) 790-4679
2 in this area
126 Total Sales
-
Tyler Thomas

Buyer's Agent in 2024
Tyler Thomas
Compass
(952) 454-6563
2 in this area
101 Total Sales
Map
Source: NorthstarMLS
MLS Number: 6610496
APN: 18-116-22-12-0128
- 18221 Warbler Ln Unit 61
- 18239 Warbler Ln Unit 58
- 18296 Cattail Ct
- 18341 Coneflower Ln
- 18396 Cattail Ct
- 18338 Dove Ct
- 8043 Spruce Trail
- 17908 Cobblestone Way
- 17918 Cobblestone Way
- 7413 Paulsen Dr
- 7350 Williams Ln
- 8456 Kimball Dr Unit 185
- 19101 Twilight Trail
- 16865 Terrey Pine Dr
- 8012 Cheyenne Ave
- 7247 Bren Ln
- 7247 Hunters Run Unit 32B
- 7490 Chanhassen Rd
- 7318 Hames Way
- 8080 Timber Lake Dr

