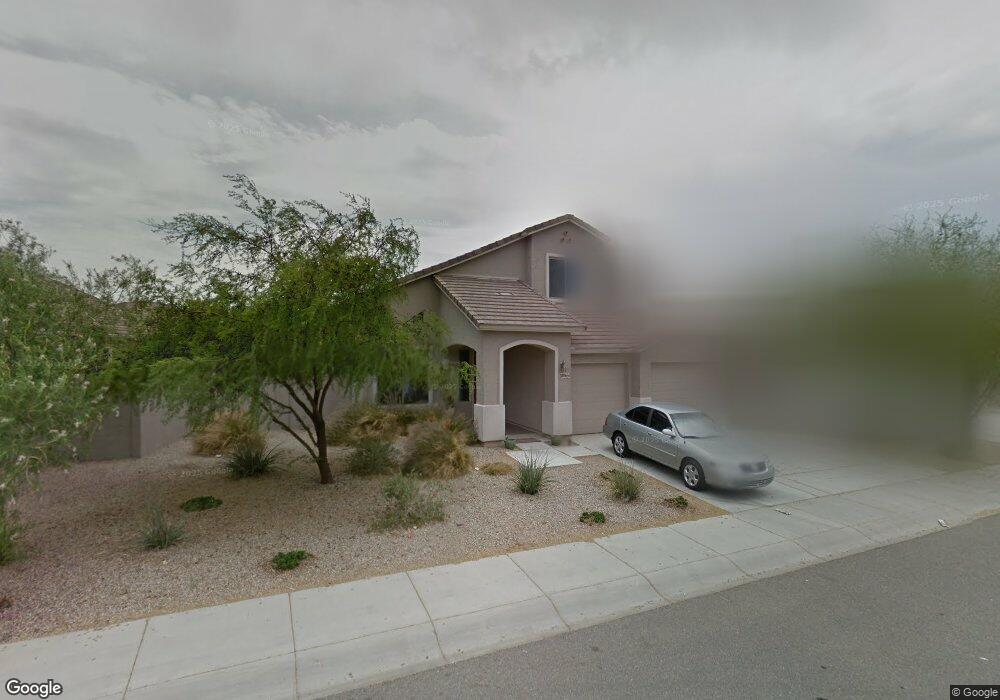18065 Via Margarita Apache Junction, AZ 85118
Estimated Value: $617,000 - $624,000
6
Beds
3
Baths
3,053
Sq Ft
$203/Sq Ft
Est. Value
About This Home
This home is located at 18065 Via Margarita, Apache Junction, AZ 85118 and is currently estimated at $619,547, approximately $202 per square foot. 18065 Via Margarita is a home located in Pinal County with nearby schools including Peralta Trail Elementary School, Cactus Canyon Junior High School, and Apache Junction High School.
Ownership History
Date
Name
Owned For
Owner Type
Purchase Details
Closed on
Mar 24, 2021
Sold by
Krajeck Family Trust and Krajeck Jane Louise
Bought by
Saigeon Steven Edward
Current Estimated Value
Home Financials for this Owner
Home Financials are based on the most recent Mortgage that was taken out on this home.
Original Mortgage
$367,200
Outstanding Balance
$329,724
Interest Rate
2.8%
Mortgage Type
New Conventional
Estimated Equity
$289,823
Purchase Details
Closed on
Feb 27, 2017
Sold by
Krajeek Chris and Krajeek Jane
Bought by
Krajeek Christopher and Krajeek Jane
Purchase Details
Closed on
Jan 17, 2012
Sold by
Heiden Mark and Heiden Vicki
Bought by
Krajeck Chris and Krajeck Jane
Purchase Details
Closed on
Feb 14, 2007
Sold by
Tousa Homes Inc
Bought by
Heiden Mark and Heiden Vicki
Home Financials for this Owner
Home Financials are based on the most recent Mortgage that was taken out on this home.
Original Mortgage
$346,070
Interest Rate
7.85%
Mortgage Type
New Conventional
Purchase Details
Closed on
Sep 8, 2006
Sold by
Cw Capital Fund One Llc
Bought by
Tousa Homes Inc
Create a Home Valuation Report for This Property
The Home Valuation Report is an in-depth analysis detailing your home's value as well as a comparison with similar homes in the area
Home Values in the Area
Average Home Value in this Area
Purchase History
| Date | Buyer | Sale Price | Title Company |
|---|---|---|---|
| Saigeon Steven Edward | $459,000 | Clear Title | |
| Krajeek Christopher | -- | None Available | |
| Krajeck Chris | $173,349 | Lawyers Title Of Arizona Inc | |
| Heiden Mark | $432,596 | Universal Land Title Agency | |
| Tousa Homes Inc | $564,486 | None Available |
Source: Public Records
Mortgage History
| Date | Status | Borrower | Loan Amount |
|---|---|---|---|
| Open | Saigeon Steven Edward | $367,200 | |
| Previous Owner | Heiden Mark | $346,070 |
Source: Public Records
Tax History Compared to Growth
Tax History
| Year | Tax Paid | Tax Assessment Tax Assessment Total Assessment is a certain percentage of the fair market value that is determined by local assessors to be the total taxable value of land and additions on the property. | Land | Improvement |
|---|---|---|---|---|
| 2025 | $3,057 | $54,821 | -- | -- |
| 2024 | $2,877 | $57,473 | -- | -- |
| 2023 | $3,010 | $47,810 | $2,525 | $45,285 |
| 2022 | $2,877 | $31,818 | $2,525 | $29,293 |
| 2021 | $2,963 | $30,519 | $0 | $0 |
| 2020 | $2,890 | $29,246 | $0 | $0 |
| 2019 | $2,857 | $25,751 | $0 | $0 |
| 2018 | $2,772 | $25,098 | $0 | $0 |
| 2017 | $2,742 | $25,453 | $0 | $0 |
| 2016 | $2,663 | $22,491 | $2,483 | $20,008 |
| 2014 | $2,558 | $15,946 | $1,863 | $14,084 |
Source: Public Records
Map
Nearby Homes
- 18083 E Via Margarita Unit 1
- 18119 Via Margarita
- 18174 E Via Jardin
- 18185 E Zuza Dr
- 18203 E Zuza Dr
- 18221 E Zuza Dr
- 18237 E Zuza Dr
- 18180 E Zuza Dr
- 18202 E Zuza Dr
- Plan 2301 Modeled at Entrada Del Oro - Classics
- Plan 1618 Modeled at Entrada Del Oro - Classics
- Camden Plan at Entrada Del Oro
- Saguaro Plan at Entrada Del Oro
- Ashburn Plan at Entrada Del Oro
- Kingston Plan at Entrada Del Oro
- Plan 1330 at Entrada Del Oro - Classics
- Plan 1860 at Entrada Del Oro - Classics
- Plan 2096 Modeled at Entrada Del Oro - Classics
- 18238 E Zuza Dr
- 18368 E Camila Dr
- 18065 E Via Margarita
- 18047 E Via Margarita
- 18029 E Via Margarita
- 18070 E San Luis Dr
- 18050 San Luis Dr
- 18101 E Via Margarita
- 18064 E Via Margarita Unit 1
- 18090 E San Luis Dr
- 18030 E San Luis Dr
- 18046 E Via Margarita
- 18082 E Via Margarita
- 18011 E Via Margarita
- 18028 E Via Margarita
- 18100 E Via Margarita
- 18119 E Via Margarita Unit 1
- 18010 E San Luis Dr
- 18110 E San Luis Dr
- 18118 E Via Margarita Unit 1
- 18010 E Via Margarita
- 18136 E Via Margarita
