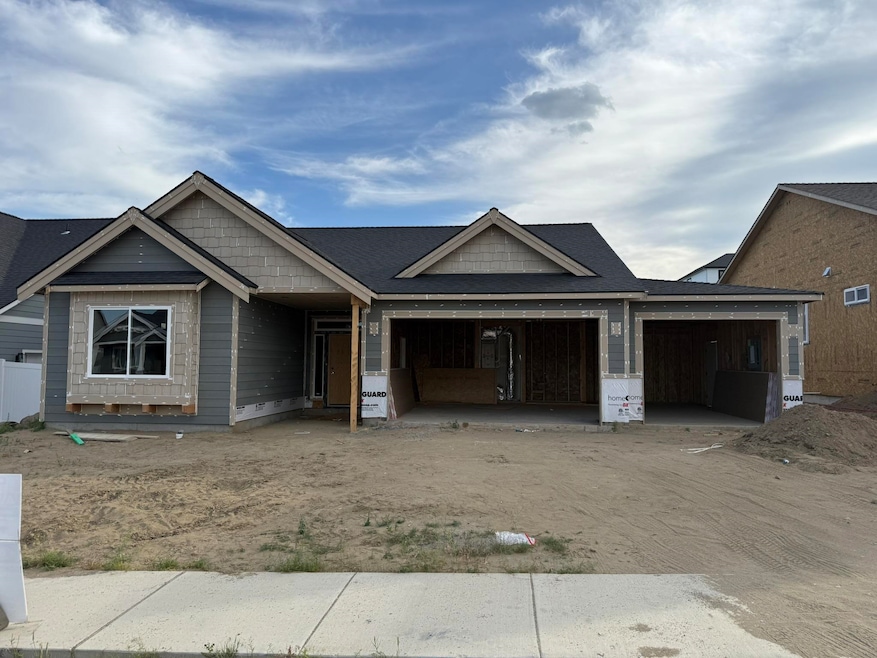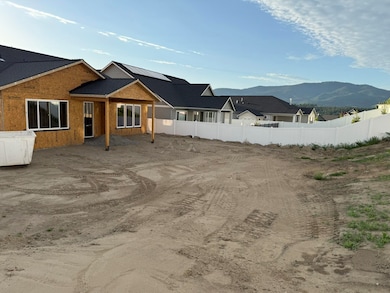
18066 E Wind Rose Ct Greenacres, WA 99016
Estimated payment $4,120/month
Highlights
- New Construction
- Solid Surface Countertops
- 3 Car Attached Garage
- Sunrise Elementary School Rated A-
- Cul-De-Sac
- Brick or Stone Veneer
About This Home
The "TAHOMA" by Camden Homes in Fairmont Estates located in South Spokane Valley. You'll love the open flow of this floor plan and the selections made by the award winning Camden Homes design team, one of our favorite layouts, the Tahoma offers main floor living with the ease of near no step entry. This home is super efficient and offers solar panels, Natural Gas Heat, Central A/C, Crawl Space, 3-Car garage with Openers on all Garage Doors, Stainless Steel Appliances w/Gas Range, LVP in living areas, Stone to Ceiling Gas FP, Covered Back Patio, Front landscaping w/Sprinkler System, Amazing primary suite w/Tile Shower, Soaking Tub and Double Vanity! Located in a cul-de-sac, low to no traffic - quiet and close in proximity to I-90, Downtown Spokane and Coeur d'Alene!
Listing Agent
RE/MAX of Spokane Brokerage Phone: (509) 710-2024 License #14425 Listed on: 07/12/2025

Home Details
Home Type
- Single Family
Est. Annual Taxes
- $1,282
Year Built
- Built in 2025 | New Construction
Lot Details
- 0.25 Acre Lot
- Cul-De-Sac
- Level Lot
- Irregular Lot
- Partial Sprinkler System
HOA Fees
- $26 Monthly HOA Fees
Parking
- 3 Car Attached Garage
- Garage Door Opener
Home Design
- Brick or Stone Veneer
Interior Spaces
- 1,762 Sq Ft Home
- 1-Story Property
- Gas Fireplace
- Utility Room
Kitchen
- Gas Range
- Microwave
- Dishwasher
- Solid Surface Countertops
- Disposal
Bedrooms and Bathrooms
- 3 Bedrooms
- 2 Bathrooms
Schools
- Evergreen Middle School
- Central Valley High School
Utilities
- Forced Air Heating and Cooling System
- Hot Water Provided By Condo Association
- High Speed Internet
- Cable TV Available
Additional Features
- Solar Heating System
- Patio
Community Details
- $150 HOA Transfer Fee
- Built by Camden Homes
- Fairmont Estates Phase 4 Subdivision
Listing and Financial Details
- Assessor Parcel Number 55304.3003
Map
Home Values in the Area
Average Home Value in this Area
Tax History
| Year | Tax Paid | Tax Assessment Tax Assessment Total Assessment is a certain percentage of the fair market value that is determined by local assessors to be the total taxable value of land and additions on the property. | Land | Improvement |
|---|---|---|---|---|
| 2025 | $1,282 | $140,000 | $140,000 | -- |
| 2024 | $1,282 | $125,000 | $125,000 | -- |
| 2023 | -- | $125,000 | $125,000 | -- |
Property History
| Date | Event | Price | Change | Sq Ft Price |
|---|---|---|---|---|
| 07/12/2025 07/12/25 | For Sale | $719,850 | -- | $409 / Sq Ft |
Purchase History
| Date | Type | Sale Price | Title Company |
|---|---|---|---|
| Warranty Deed | $225,000 | Title One Title |
Similar Homes in Greenacres, WA
Source: Spokane Association of REALTORS®
MLS Number: 202520464
APN: 55304.3003
- 18050 E Wind Rose Ct
- 18018 E Wind Rose Ct
- 18051 E Wind Rose Ct
- 18067 E Wind Rose Ct
- 18033 E Wind Rose Ct
- 2630 S Fairmont Estates Ct
- 17817 E Galaxy Ct
- 17702 E Galaxy Rd
- 2309 S Fairmont Estates Dr
- 18721 E Riverside Ct
- 18810 E Riverside Ct
- 18725 E Riverside Ct
- 1623 Selkirk Dr
- 1701 Selkirk Dr
- 2019 S Incline Dr
- 17321 E Morningside Ln
- 1812 S Eden St
- 17218 E Rosemont Ln
- 17202 E Morningside Ln
- 18110 E Barclay Ct Unit 1/4 Hudson
- 116 N Barker Rd
- 215 S Conklin Rd
- 18417 E Appleway Ave
- 16511 E Sprague Ave
- 15913 E 4th Ave
- 15821 E 4th Ave
- 2804 S Marcus Ln
- 15615 E 4th Ave
- 15408 E 4th Ave
- 16708 E Broadway Ave
- 16618 E Broadway Ave
- 701 N Conklin Rd
- 18517 E Boone Ave
- 16102 E Broadway Ave
- 221 S Adams Rd
- 16609 E Desmet Ct
- 17016 E Indiana Pkwy
- 16621 E Indiana Ave
- 21200 E Country Vista Dr
- 3711 S Highway 27

