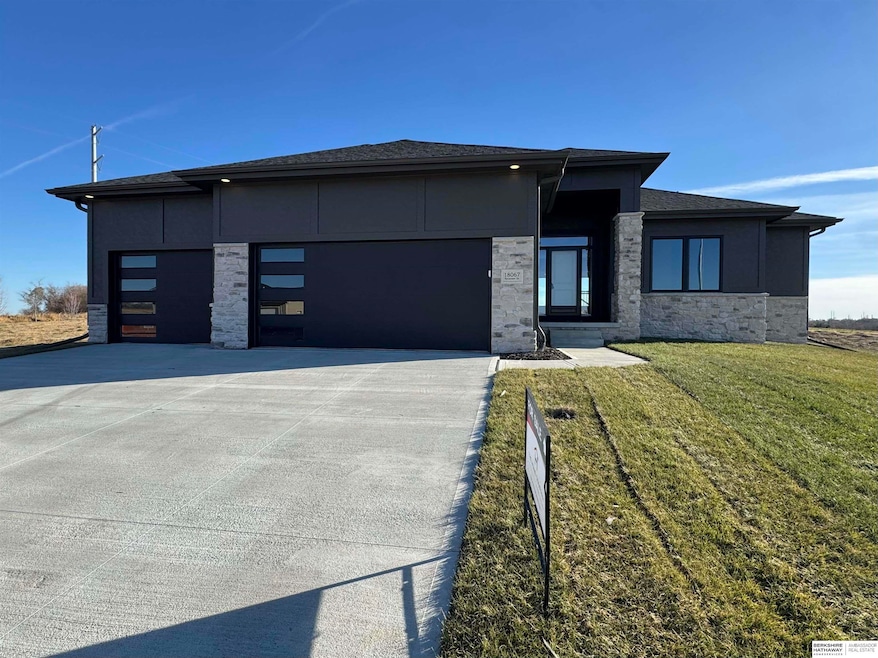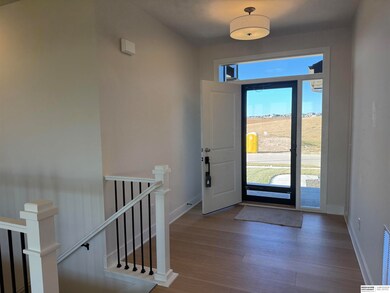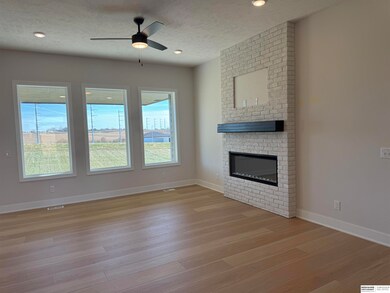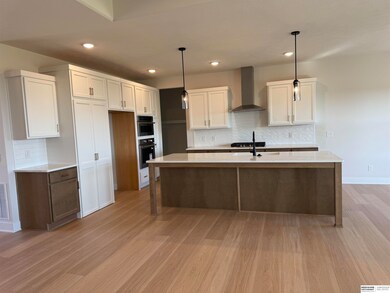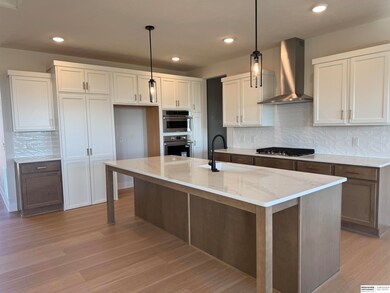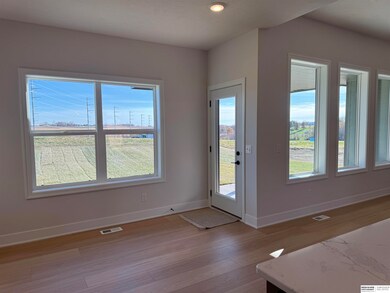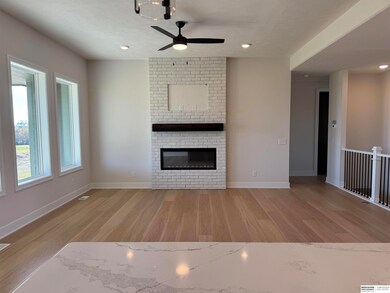18067 Sycamore Dr Gretna, NE 68028
Estimated payment $3,046/month
Highlights
- Under Construction
- Ranch Style House
- Ceiling height of 9 feet or more
- Gretna Middle School Rated A-
- Whirlpool Bathtub
- Covered Patio or Porch
About This Home
This stunning Paloma floorplan built by The Home Company features; 4 bedroom, 3 bathroom, spacious 3 garage with over 3,000 sq. ft. of thoughtfully designed living space. The heart of the home features a spacious kitchen with an oversized island, elegant quartz countertops, and a walk-in pantry, complemented by a gourmet gas appliance package. The kitchen flows seamlessly into the living room, highlighted by a charming thin brick fireplace design and an electric linear fireplace with a stained mantle. Large picture windows invite natural light, creating a warm & inviting atmosphere. On the main level, you'll find 3 nicely sized bedrooms, including a primary suite with a stylish tray box ceiling. The primary bath features a luxurious walk-in shower, dual vanities, and an expansive walk-in closet. The finished lower level is perfect for entertaining, complete with a walk-up wet bar, a 4th bedroom, and 3/4 bath. Backs to walking trail.
Listing Agent
BHHS Ambassador Real Estate License #20050366 Listed on: 07/14/2025

Home Details
Home Type
- Single Family
Est. Annual Taxes
- $629
Year Built
- Built in 2025 | Under Construction
Lot Details
- 9,845 Sq Ft Lot
- Lot Dimensions are 75 x 131.75
- Sprinkler System
Parking
- 3 Car Attached Garage
- Garage Door Opener
Home Design
- Ranch Style House
- Traditional Architecture
- Composition Roof
- Concrete Perimeter Foundation
- Masonite
- Stucco
- Stone
Interior Spaces
- Ceiling height of 9 feet or more
- Ceiling Fan
- Electric Fireplace
Kitchen
- Walk-In Pantry
- Oven or Range
- Cooktop
- Microwave
- Dishwasher
- Disposal
Flooring
- Wall to Wall Carpet
- Luxury Vinyl Plank Tile
- Luxury Vinyl Tile
Bedrooms and Bathrooms
- 4 Bedrooms
- Walk-In Closet
- Dual Sinks
- Whirlpool Bathtub
- Shower Only
Basement
- Sump Pump
- Basement Window Egress
Outdoor Features
- Covered Patio or Porch
Schools
- Harvest Hills Elementary School
- Aspen Creek Middle School
- Gretna High School
Utilities
- Humidifier
- Forced Air Heating and Cooling System
- Heating System Uses Natural Gas
Community Details
- Property has a Home Owners Association
- Association fees include common area maintenance
- Magnolia Association
- Built by The Home Company
- Magnolia Subdivision, Paloma Floorplan
Listing and Financial Details
- Assessor Parcel Number 011615942
Map
Home Values in the Area
Average Home Value in this Area
Tax History
| Year | Tax Paid | Tax Assessment Tax Assessment Total Assessment is a certain percentage of the fair market value that is determined by local assessors to be the total taxable value of land and additions on the property. | Land | Improvement |
|---|---|---|---|---|
| 2025 | $627 | $46,750 | $46,750 | -- |
| 2024 | $532 | $25,911 | $25,911 | -- |
| 2023 | $532 | $19,410 | $19,410 | -- |
Property History
| Date | Event | Price | List to Sale | Price per Sq Ft |
|---|---|---|---|---|
| 07/14/2025 07/14/25 | For Sale | $568,000 | -- | $173 / Sq Ft |
Purchase History
| Date | Type | Sale Price | Title Company |
|---|---|---|---|
| Warranty Deed | $85,000 | Ambassador Title Services |
Source: Great Plains Regional MLS
MLS Number: 22519487
APN: 011615942
- 18071 Sycamore Dr
- 18058 Sycamore Dr
- 18055 Sycamore Dr
- 11306 S 181st Cir
- 11305 S 181st Cir
- 18107 Sycamore Dr
- 18104 Cooper St
- 18112 Cooper St
- 18108 Cooper St
- 18214 Cooper St
- Lot 120 Magnoli
- 11304 S 182 Cir
- 18212 Sycamore Dr
- 18213 Sycamore Dr
- Lot 73 Harvest Creek
- 18103 Hazelnut Dr
- 18314 Schirra St
- 18304 Acorn Dr
- 18322 Schirra St
- Harrisburg Plan at Magnolia
- 17801 Cypress Dr
- 18683 Oakmont Dr
- 16751 Morgan Ave
- 10919 S 197th St
- 20222 Glenmore Dr
- 18217 Cary St
- 10816 S 204th Avenue Cir
- 213 Highland Dr
- 7822 S 184th Ave
- 127 Wesgaye St
- 16125 Greenleaf St
- 21702 Hampton Dr
- 19224 Olive Plaza
- 6720 S 191st St
- 6601 S 194th Terrace Plaza
- 19156 Drexel Cir
- 14814 Giles Rd
- 6710 S 165th Ave
- 9004 David Cir
- 7507 S 147th St
