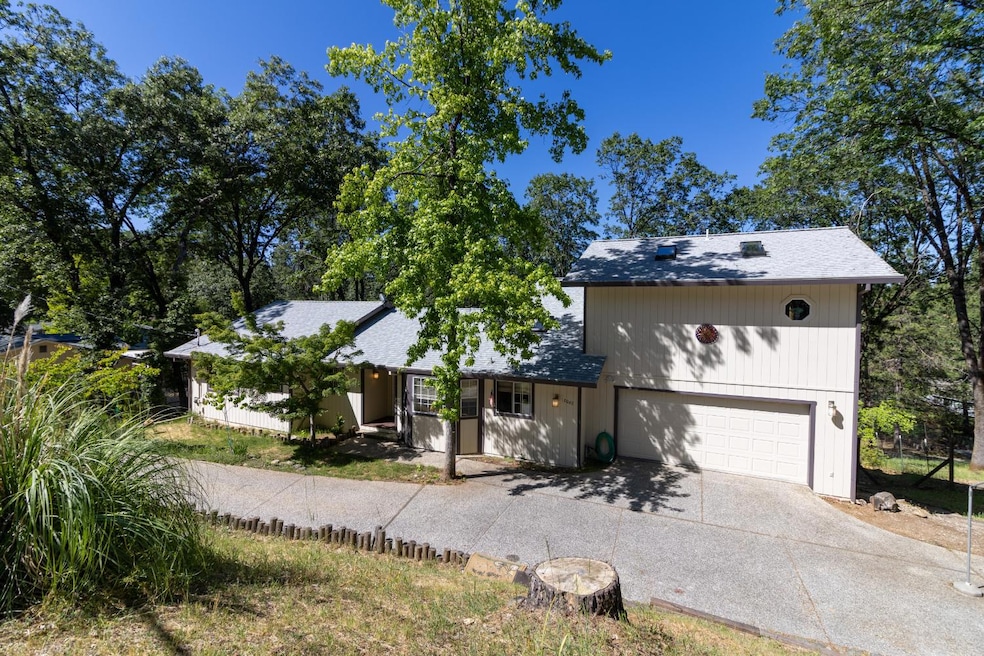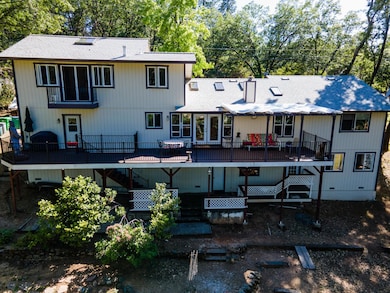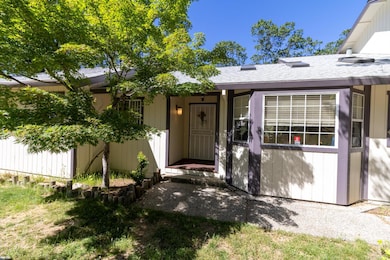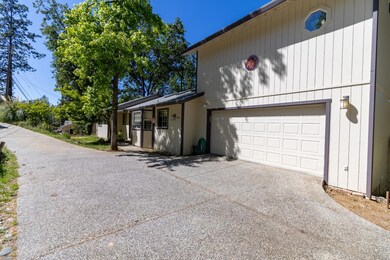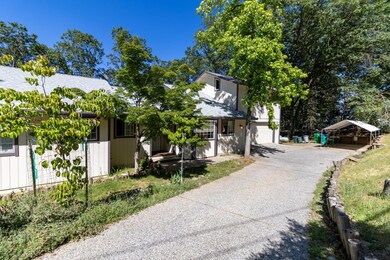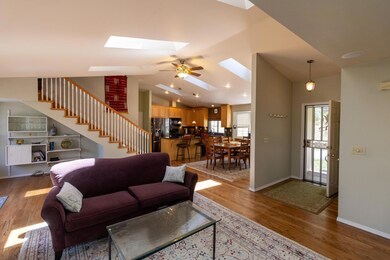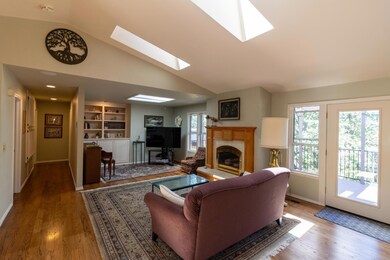
$497,000
- 4 Beds
- 3 Baths
- 2,000 Sq Ft
- 13397 Devin Ln
- Grass Valley, CA
Welcome to 13397 Devin Ln, a spacious 4-bedroom, 3-bath home nestled on a peaceful 0.63-acre lot in Grass Valley. Featuring approximately 2,000 sq ft of living space, this versatile property includes a full downstairs suite with private access, ideal for multi-generational living or guests. The upper level offers a bright, open layout with vaulted ceilings, large windows, a functional kitchen
Zachary Scicluna HomeSmart ICARE Realty
