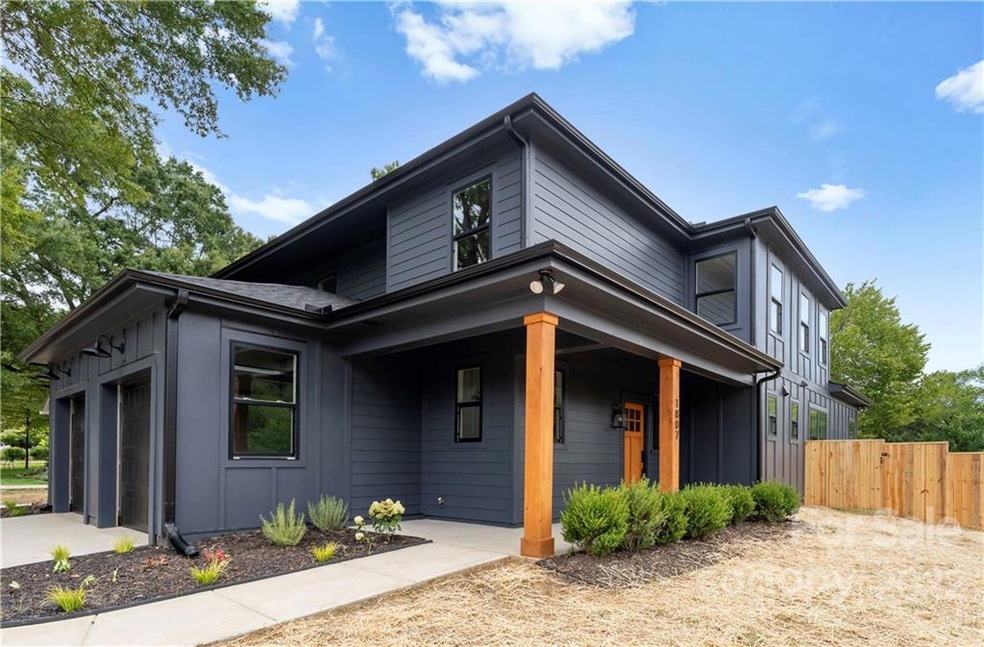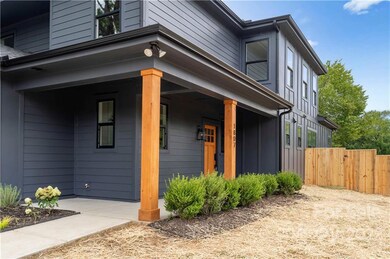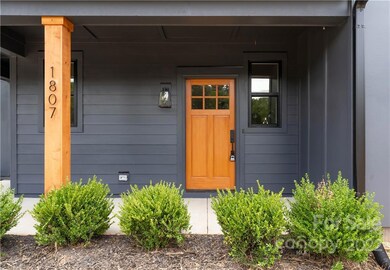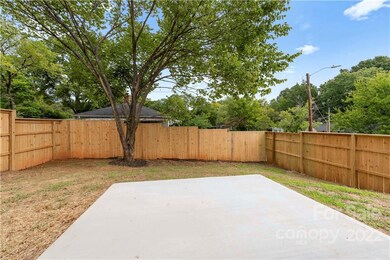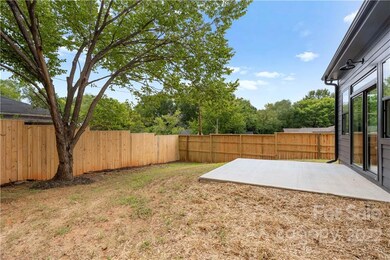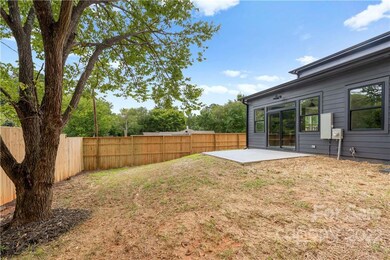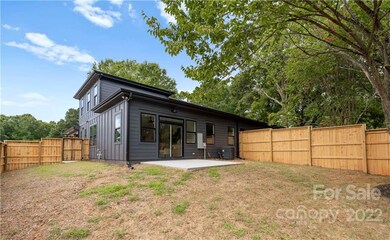
1807 Anderson St Unit 2 U/F 1115-1 Charlotte, NC 28205
Shamrock NeighborhoodEstimated Value: $590,000 - $670,000
Highlights
- Open Floorplan
- Wood Flooring
- Walk-In Closet
- Contemporary Architecture
- Corner Lot
- Laundry Room
About This Home
As of July 2023An investor opportunity! Those seeking chic modern style living will surely appreciate this duet condo home with its own attached garage. The interior is bright and inviting with an open floor plan allowing for inclusive entertaining from the kitchen, dining and living room. The kitchen has high end appliances, large center island and shaker cabinets. Relax in your living room enjoying the electric modern fireplace or the large private patio with a fenced rear yard. The primary bedroom and ensuite is located on the main floor with walk-in closets along with the adjacent laundry room. The second floor has 2 additional bedrooms + a loft great for flex space. 1.3 miles to NoDa and minutes to Plaza Midwood and uptown Charlotte. There is a tenant currently occupying the property with the lease ending 1/31/24. Showings will be allowed once under contract. Please do not disturb the tenants.
Last Agent to Sell the Property
Trade & Tryon Realty Brokerage Email: mike@tradetryonrealty.com License #113853 Listed on: 11/02/2022
Property Details
Home Type
- Multi-Family
Year Built
- Built in 2021
Lot Details
- Fenced
- Corner Lot
HOA Fees
- $75 Monthly HOA Fees
Parking
- 1 Car Garage
- Driveway
Home Design
- Contemporary Architecture
- Transitional Architecture
- Modern Architecture
- Property Attached
- Slab Foundation
- Wood Siding
- Hardboard
Interior Spaces
- 2-Story Property
- Open Floorplan
- Ceiling Fan
- Window Treatments
- Family Room with Fireplace
- Laundry Room
Kitchen
- Gas Cooktop
- Range Hood
- Plumbed For Ice Maker
- Dishwasher
- Kitchen Island
- Disposal
Flooring
- Wood
- Tile
Bedrooms and Bathrooms
- Walk-In Closet
Schools
- Shamrock Gardens Elementary School
- Eastway Middle School
- Garinger High School
Utilities
- Forced Air Heating and Cooling System
- Heating System Uses Natural Gas
- Tankless Water Heater
- Gas Water Heater
- Cable TV Available
Community Details
- Owners Association
- Eastwood Park Condos
- Built by Hallmark Building Corp
- Eastwood Park Subdivision
- Mandatory home owners association
Listing and Financial Details
- Assessor Parcel Number 09303723
Ownership History
Purchase Details
Home Financials for this Owner
Home Financials are based on the most recent Mortgage that was taken out on this home.Similar Homes in Charlotte, NC
Home Values in the Area
Average Home Value in this Area
Purchase History
| Date | Buyer | Sale Price | Title Company |
|---|---|---|---|
| Koehler Jesse G | $540,000 | Investors Title |
Mortgage History
| Date | Status | Borrower | Loan Amount |
|---|---|---|---|
| Previous Owner | Jenkins John B | $996,000 | |
| Previous Owner | Jenkins John B | $435,000 |
Property History
| Date | Event | Price | Change | Sq Ft Price |
|---|---|---|---|---|
| 07/19/2023 07/19/23 | Sold | $540,000 | -3.6% | $246 / Sq Ft |
| 06/27/2023 06/27/23 | Pending | -- | -- | -- |
| 05/19/2023 05/19/23 | For Sale | $559,900 | +3.7% | $255 / Sq Ft |
| 04/27/2023 04/27/23 | Off Market | $540,000 | -- | -- |
| 03/15/2023 03/15/23 | Price Changed | $559,900 | 0.0% | $255 / Sq Ft |
| 03/15/2023 03/15/23 | For Sale | $559,900 | +3.7% | $255 / Sq Ft |
| 03/04/2023 03/04/23 | Off Market | $540,000 | -- | -- |
| 02/24/2023 02/24/23 | For Sale | $599,900 | +11.1% | $273 / Sq Ft |
| 11/30/2022 11/30/22 | Off Market | $540,000 | -- | -- |
| 11/02/2022 11/02/22 | For Sale | $599,900 | -- | $273 / Sq Ft |
Tax History Compared to Growth
Tax History
| Year | Tax Paid | Tax Assessment Tax Assessment Total Assessment is a certain percentage of the fair market value that is determined by local assessors to be the total taxable value of land and additions on the property. | Land | Improvement |
|---|---|---|---|---|
| 2023 | -- | $876,102 | $0 | $876,102 |
Agents Affiliated with this Home
-
Mike Hosey

Seller's Agent in 2023
Mike Hosey
Trade & Tryon Realty
(828) 301-0114
13 in this area
201 Total Sales
-
Bobby Sisk

Buyer's Agent in 2023
Bobby Sisk
Nestlewood Realty, LLC
(704) 819-0710
4 in this area
487 Total Sales
Map
Source: Canopy MLS (Canopy Realtor® Association)
MLS Number: 3911512
APN: 093-037-23
- 1812 Anderson St
- 1816 Anderson St
- 1212 Meadow Ln
- 3920 Admiral Ave
- 1837 Academy St
- 3901 Admiral Ave
- 4301 The Plaza
- 3433 Byrnes St
- 3437 Byrnes St
- 3449 Byrnes St
- 1401 Anderson St
- 2000 Patio Ct Unit 129
- 2000 Patio Ct Unit 101
- 2000 Patio Ct Unit 108
- 2000 Patio Ct Unit 103, 106, 202, 203,
- 3612 The Plaza
- 2469 Elkwood Cir
- 1702 Herrin Ave Unit 90
- 3423 Tappan Place
- 2530 Elkwood Cir
- 1807 Anderson St Unit 2 U/F 1115-1
- 1807 Anderson St
- 1235 Meadow Ln
- 1229 Meadow Ln
- 1811 Anderson St
- 1221 Meadow Ln
- 1301 Meadow Ln
- 1232 Meadow Ln
- 1819 Anderson St
- 1213 Meadow Ln
- 1226 Meadow Ln
- 1307 Meadow Ln
- 1812 Lot 2 Anderson St
- 1300 Meadow Ln
- 1300 Meadow Ln Unit 1
- 1220 Meadow Ln
- 1823 Anderson St
- 3914 Admiral Ave
- 1311 Meadow Ln
- 1820 N Anderson St
