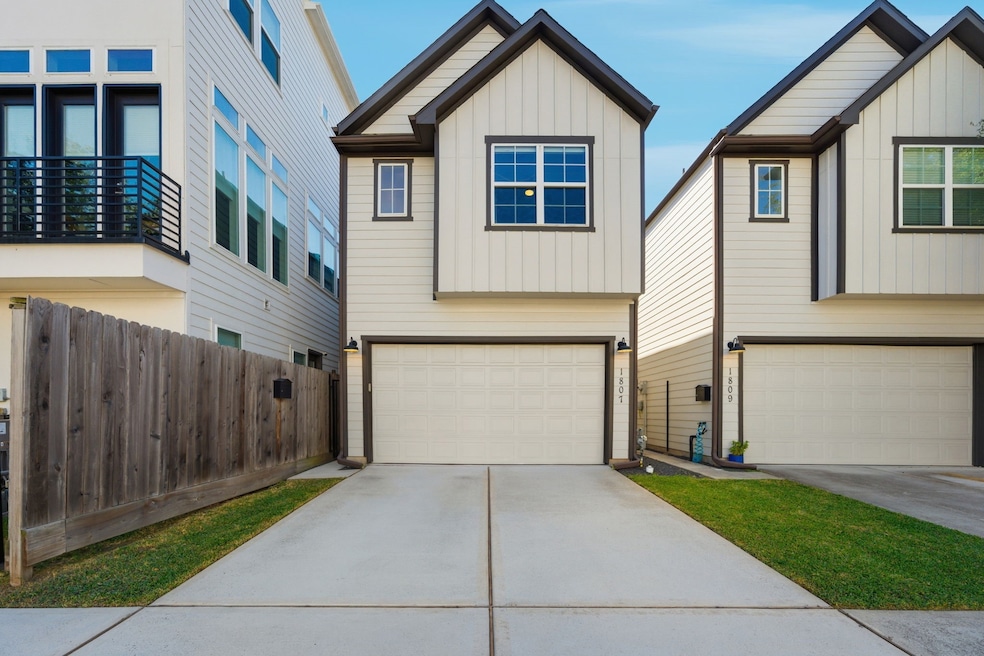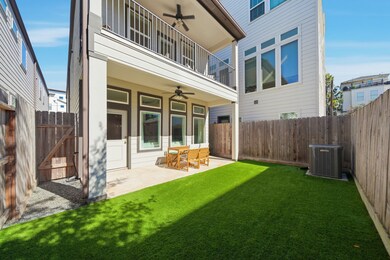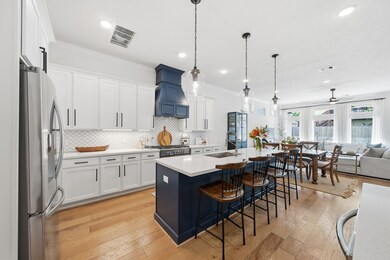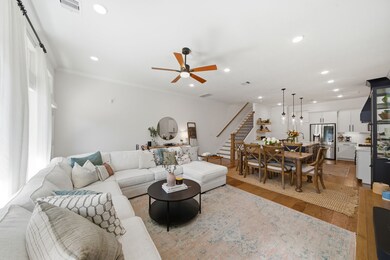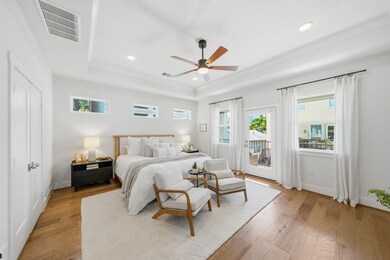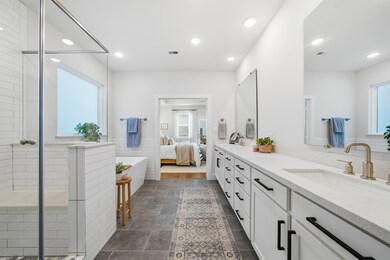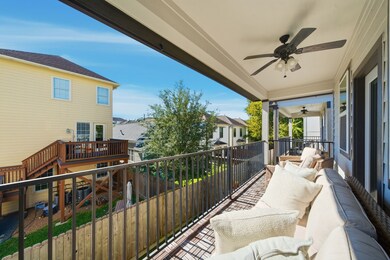1807 Bingham St Houston, TX 77007
Sixth Ward NeighborhoodHighlights
- Craftsman Architecture
- Engineered Wood Flooring
- Quartz Countertops
- Deck
- Hollywood Bathroom
- 1-minute walk to Brock Park
About This Home
A rare 2 story home with first floor living in the vibrant First Ward/Arts district. Minutes from 100s of art studios, several breweries (Holler, Platapus & Tejas), Momentum Rock Gym, Maven and Brock Park in the next block. Plus it's a quick trip to downtown or the sports arenas. Open floor plan with wood floors throughout and modern white walls. Kitchen includes a 36in Fisher & Paykel range, Stainless refrigerator, wine/beverage fridge, a coffee bar, walk-in pantry and an island with space for bar stools. Outdoor space includes a 25 x 12 ft turfed backyard, covered patio and a balcony on the second floor with downtown views. All bedrooms upstairs including a huge primary bedroom with tray ceiling, and a primary bath to die for. Two secondary bedrooms connect to a spacious bathroom at the other end of the hallway. Wide street offers easy parking for guests.
Listing Agent
Compass RE Texas, LLC - The Heights License #0599009 Listed on: 11/17/2025

Home Details
Home Type
- Single Family
Est. Annual Taxes
- $7,462
Year Built
- Built in 2019
Lot Details
- 2,500 Sq Ft Lot
- Lot Dimensions are 25x100
- Home Has East or West Exposure
- North Facing Home
- Back Yard Fenced
Parking
- 2 Car Attached Garage
- Garage Door Opener
- Driveway
Home Design
- Craftsman Architecture
Interior Spaces
- 2,209 Sq Ft Home
- 2-Story Property
- Dry Bar
- Ceiling Fan
- Window Treatments
- Formal Entry
- Family Room Off Kitchen
- Combination Dining and Living Room
- Storage
- Utility Room
- Property Views
Kitchen
- Breakfast Bar
- Walk-In Pantry
- Oven
- Gas Cooktop
- Free-Standing Range
- Microwave
- Dishwasher
- Kitchen Island
- Quartz Countertops
- Disposal
- Pot Filler
Flooring
- Engineered Wood
- Tile
Bedrooms and Bathrooms
- 3 Bedrooms
- En-Suite Primary Bedroom
- Double Vanity
- Soaking Tub
- Bathtub with Shower
- Hollywood Bathroom
Laundry
- Dryer
- Washer
Eco-Friendly Details
- Energy-Efficient Windows with Low Emissivity
- Energy-Efficient Exposure or Shade
- Energy-Efficient HVAC
- Energy-Efficient Insulation
Outdoor Features
- Balcony
- Deck
- Patio
Schools
- Crockett Elementary School
- Hogg Middle School
- Heights High School
Utilities
- Central Heating and Cooling System
- Heating System Uses Gas
- Tankless Water Heater
- Cable TV Available
Listing and Financial Details
- Property Available on 11/21/25
- 12 Month Lease Term
Community Details
Overview
- Saxxon Place Subdivision
Pet Policy
- Call for details about the types of pets allowed
- Pet Deposit Required
Map
Source: Houston Association of REALTORS®
MLS Number: 34168246
APN: 1408970010002
- 1508 Sabine St
- 1807 Dart St
- 1831 Dart St
- 0 Edwards St Unit 15793282
- 1620 Bingham St
- 1603 Sabine St
- 1604 White St
- 1917 Summer St
- 1705 Crockett St Unit B
- 1717 Silver St
- 1708 Washington Ave Unit C
- 2011 Crockett St
- 1721 Shearn St
- 1607 Houston Ave
- 1511 Crockett St Unit A
- 1511 Crockett St Unit B
- 1518 Houston Ave
- 2103 Crockett St
- 1702 Shearn St
- 1818 Decatur St
- 1505 Colorado St
- 1506 Colorado St
- 1831 Dart St
- 1931 Summer St
- 1525 Johnson St
- 1611 Crockett St
- 2121 Edwards St
- 1925 Shearn St
- 1604 Crockett St Unit C
- 2018 Crockett St Unit ID1029793P
- 2107 Crockett St
- 1406 Edwards St
- 1407 Dart St
- 1611 Spring St Unit C
- 2011 Colorado St
- 2022 Sabine St
- 1406 Hickory St
- 2305 Summer St
- 2110 Shearn St Unit 5
- 2110 Shearn St Unit 4
