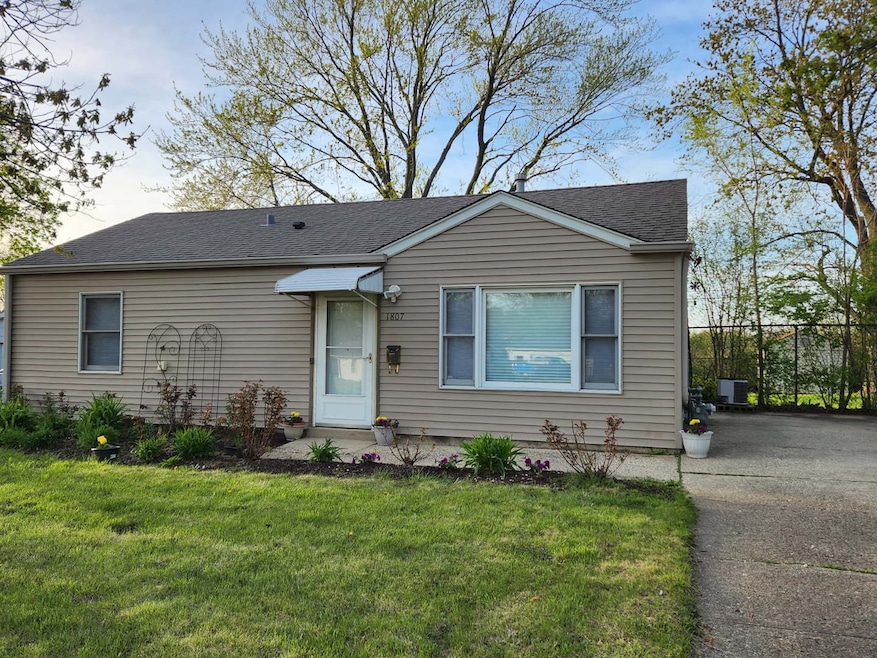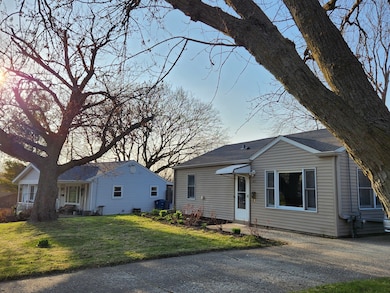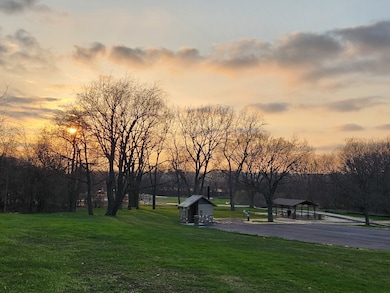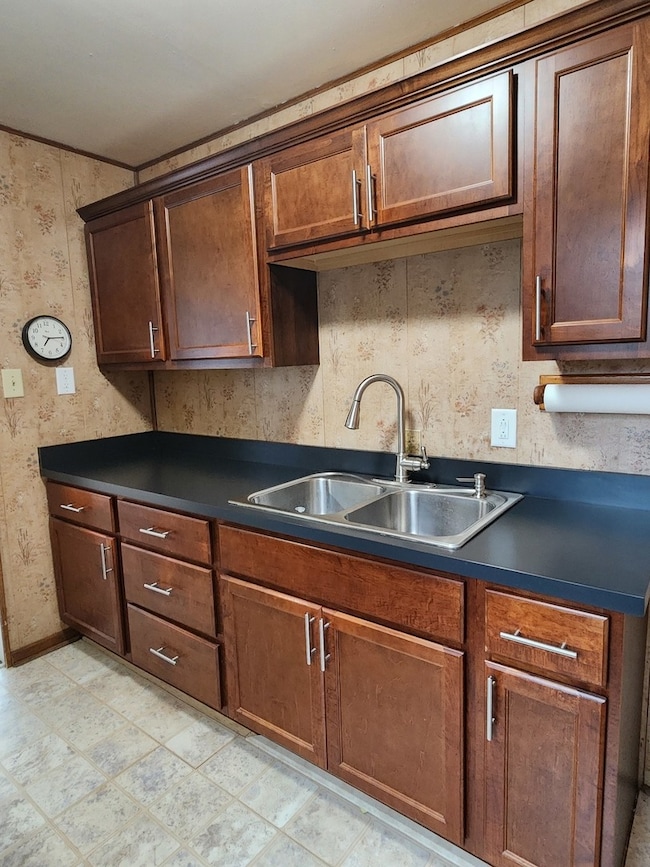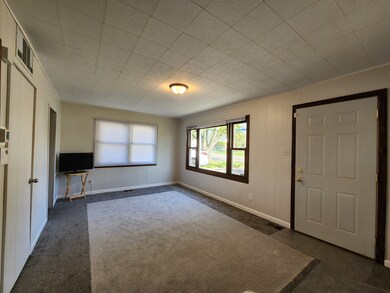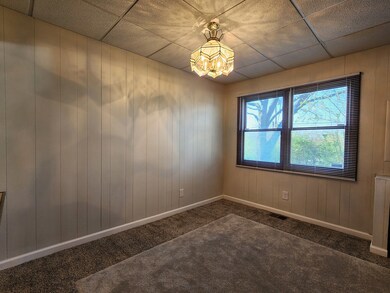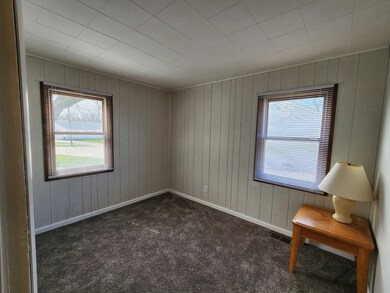
1807 Burry Circle Dr Crest Hill, IL 60403
Cunningham NeighborhoodHighlights
- Deck
- Property is near a park
- Backs to Open Ground
- Lockport Township High School East Rated A
- Ranch Style House
- 1-minute walk to Crest Hill Community Park
About This Home
As of July 2025GORGEOUS FOREST & BEAUTIFUL PARKVIEW SUNSETS from this remodeled Ranch with low taxes in the "City of Neighbors". *** Owner is offering buyer $5,000 Closing Cost Credit to help buydown the rate***ASK ABOUT OUR LENDERS 10,000 DOWNPAYMENT ASSISTANCE PROGRAM*** Perfect location adjacent to the new park with the park downhill giving you privacy from the park area. You will love this corner lot with a dual driveway and no backyard neighbors! Entertain in the Living Room with custom-designed carpet displaying a beautiful inlay! The modern Kitchen features cherry wood cabinetry, stainless steel appliances, and a contemporary faucet with spray feature. The Dining Room has custom-designed carpet displaying a beautiful inlay and a spacious breakfast bar with room for four. The Dining Room can be converted to a 3rd bedroom. The bathroom has been designed with a modern vanity, sink, and an elegant faucet with LED Lighting. The shower features shelving and showerhead with a handheld option. Enjoy summertime fun with family and friends in the park pavilion or in the large fenced backyard with gated entry (large enough for a car), covered deck, and a 10 x 10 shed with French doors and pitched roof to add additional storage. The front patio is perfect for seating to enjoy your morning coffee and enjoy the beautiful landscape accented with perennials: Roses, Lilies, and Clematis. This home has been freshly painted with new carpeting throughout and many updates. The new park is located down the hill with walking paths and park bench seating along the way to enjoy the beautiful sunsets!!! GREAT LOCATION near shopping... Located just 5 mins from I-80 and 5 mins to the mall and I-55
Last Agent to Sell the Property
Realty Executives Midwest License #471015371 Listed on: 05/12/2025

Home Details
Home Type
- Single Family
Est. Annual Taxes
- $2,711
Year Built
- Built in 1955 | Remodeled in 2025
Lot Details
- 10,019 Sq Ft Lot
- Lot Dimensions are 69 x 141 x 79 x 116
- Backs to Open Ground
- Fenced
- Corner Lot
Home Design
- Ranch Style House
Interior Spaces
- 864 Sq Ft Home
- Window Screens
- Family Room
- Living Room
- Formal Dining Room
- Carpet
- Property Views
Kitchen
- Range Hood
- Stainless Steel Appliances
Bedrooms and Bathrooms
- 2 Bedrooms
- 2 Potential Bedrooms
- Bathroom on Main Level
- 1 Full Bathroom
Laundry
- Laundry Room
- Dryer
- Washer
Parking
- 8 Parking Spaces
- Driveway
- On-Street Parking
- Off-Street Parking
Outdoor Features
- Deck
- Patio
- Terrace
- Shed
Location
- Property is near a park
Schools
- Lockport Township High School
Utilities
- Central Air
- Heating System Uses Natural Gas
Community Details
- Ranch
Similar Homes in the area
Home Values in the Area
Average Home Value in this Area
Mortgage History
| Date | Status | Loan Amount | Loan Type |
|---|---|---|---|
| Closed | $80,000 | Commercial | |
| Closed | $28,750 | Unknown |
Property History
| Date | Event | Price | Change | Sq Ft Price |
|---|---|---|---|---|
| 07/11/2025 07/11/25 | Sold | $215,000 | -4.4% | $249 / Sq Ft |
| 06/06/2025 06/06/25 | Pending | -- | -- | -- |
| 06/04/2025 06/04/25 | Price Changed | $224,900 | 0.0% | $260 / Sq Ft |
| 05/26/2025 05/26/25 | Price Changed | $225,000 | -2.2% | $260 / Sq Ft |
| 05/19/2025 05/19/25 | Price Changed | $230,000 | -2.1% | $266 / Sq Ft |
| 05/12/2025 05/12/25 | For Sale | $235,000 | +53.6% | $272 / Sq Ft |
| 01/31/2025 01/31/25 | Sold | $153,000 | +22.4% | $177 / Sq Ft |
| 01/16/2025 01/16/25 | Pending | -- | -- | -- |
| 01/14/2025 01/14/25 | For Sale | $125,000 | -- | $145 / Sq Ft |
Tax History Compared to Growth
Tax History
| Year | Tax Paid | Tax Assessment Tax Assessment Total Assessment is a certain percentage of the fair market value that is determined by local assessors to be the total taxable value of land and additions on the property. | Land | Improvement |
|---|---|---|---|---|
| 2023 | $2,978 | $48,365 | $18,778 | $29,587 |
| 2022 | $2,751 | $42,090 | $16,342 | $25,748 |
| 2021 | $1,862 | $39,555 | $15,358 | $24,197 |
| 2020 | $1,889 | $38,254 | $14,853 | $23,401 |
| 2019 | $2,219 | $36,260 | $14,079 | $22,181 |
| 2018 | $1,947 | $32,590 | $12,655 | $19,935 |
| 2017 | $1,831 | $30,766 | $11,947 | $18,819 |
| 2016 | $1,648 | $28,834 | $11,197 | $17,637 |
| 2015 | $1,437 | $27,435 | $10,654 | $16,781 |
| 2014 | $1,437 | $25,640 | $9,957 | $15,683 |
| 2013 | $1,437 | $26,163 | $10,160 | $16,003 |
Agents Affiliated with this Home
-
Suzanne Dziedzic
S
Seller's Agent in 2025
Suzanne Dziedzic
Realty Executives
(815) 919-6920
2 in this area
17 Total Sales
-
Andrew Nordstrom

Seller's Agent in 2025
Andrew Nordstrom
RE/MAX
(708) 733-2588
6 in this area
113 Total Sales
-
Elsa Jimenez

Buyer's Agent in 2025
Elsa Jimenez
Century 21 Circle
(815) 690-8195
25 in this area
108 Total Sales
Map
Source: Midwest Real Estate Data (MRED)
MLS Number: 12363248
APN: 11-04-32-401-014
- 1609 Marlboro Ln
- 1723 N Raynor Ave
- 1321 Acorn Dr
- 1335 Acorn Dr
- 1429 N May St
- 1822 Barthelone Ave
- 1229 Norley Ave
- 1411 Berta Dr Unit 2N
- 1616 Wilcox St
- 1429 Berta Dr Unit 2W
- 1740 Willow Circle Dr Unit D
- 1405 Boston Ave
- 1617 Oakland Ave
- 1308 Norley Ave
- 1446 Berta Dr
- 1430 Root St
- 1434 Root St
- 1308 Burry St
- 900-934 & 825-835 N Prairie & North Raynor Ave
- 0 Essington & Ingalls Rd Unit MRD12400228
