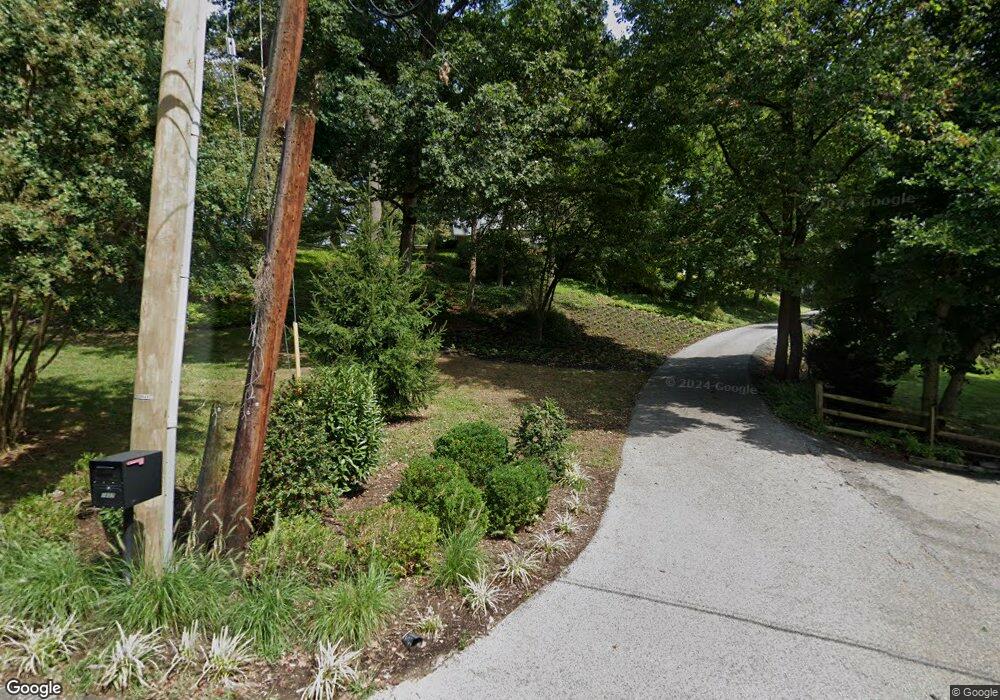1807 Circle Rd Towson, MD 21204
Ruxton NeighborhoodEstimated Value: $1,837,273 - $2,778,000
5
Beds
4
Baths
5,739
Sq Ft
$399/Sq Ft
Est. Value
About This Home
This home is located at 1807 Circle Rd, Towson, MD 21204 and is currently estimated at $2,288,568, approximately $398 per square foot. 1807 Circle Rd is a home located in Baltimore County with nearby schools including Riderwood Elementary School, Dumbarton Middle School, and Towson High Law & Public Policy.
Ownership History
Date
Name
Owned For
Owner Type
Purchase Details
Closed on
Aug 1, 2001
Sold by
Markoe Dugan F
Bought by
Ferber Robert F and Ferber Caroline G
Current Estimated Value
Create a Home Valuation Report for This Property
The Home Valuation Report is an in-depth analysis detailing your home's value as well as a comparison with similar homes in the area
Home Values in the Area
Average Home Value in this Area
Purchase History
| Date | Buyer | Sale Price | Title Company |
|---|---|---|---|
| Ferber Robert F | $1,100,000 | -- |
Source: Public Records
Tax History
| Year | Tax Paid | Tax Assessment Tax Assessment Total Assessment is a certain percentage of the fair market value that is determined by local assessors to be the total taxable value of land and additions on the property. | Land | Improvement |
|---|---|---|---|---|
| 2025 | $16,349 | $1,423,300 | $470,800 | $952,500 |
| 2024 | $16,349 | $1,357,167 | $0 | $0 |
| 2023 | $7,888 | $1,291,033 | $0 | $0 |
| 2022 | $15,015 | $1,224,900 | $470,800 | $754,100 |
| 2021 | $14,850 | $1,213,833 | $0 | $0 |
| 2020 | $14,850 | $1,202,767 | $0 | $0 |
| 2019 | $14,696 | $1,191,700 | $470,800 | $720,900 |
| 2018 | $14,679 | $1,191,700 | $470,800 | $720,900 |
| 2017 | $14,509 | $1,191,700 | $0 | $0 |
| 2016 | $12,766 | $1,386,500 | $0 | $0 |
| 2015 | $12,766 | $1,383,400 | $0 | $0 |
| 2014 | $12,766 | $1,380,300 | $0 | $0 |
Source: Public Records
Map
Nearby Homes
- 1808 Circle Rd
- 6507 Darnall Rd
- 1848 Circle Rd
- 7506 Lhirondelle Club Rd
- 1926 Ruxton Rd
- 1806 Roland Ave
- 10108 Falls Rd
- 2331 Old Court Rd Unit 506
- 2331 Old Court Rd Unit 201
- 402 Brightwood Club Dr
- 406 Brightwood Club Dr
- 7 Windblown Ct Unit 201
- 3 Windblown Ct Unit 102
- 1809 Snow Meadow Ln Unit 102
- 106 Brightwood Club Dr
- 8007 Strauff Rd
- 206 Brightwood Club Dr
- 205 Brightwood Club Dr
- 514 Brightwood Club Dr Unit 514
- 2413 Still Forest Rd
- 1809 Circle Rd
- 1805 Circle Rd
- 1806 Circle Rd
- 1811 Circle Rd
- 1801 Circle Rd
- 1717 Circle Rd
- 1717 Circle Rd Unit A
- 1717A Circle Rd
- 1813 Circle Rd
- 1802 Circle Rd
- 1810 Circle Rd
- 1815 Circle Rd
- 1812 Circle Rd
- 1814 Circle Rd
- 1713 Circle Rd
- 1804A Circle Rd
- 1751 Circle Rd
- 1804 Circle Rd
- 1804 Circle Rd Unit A
- 1721 Circle Rd
Your Personal Tour Guide
Ask me questions while you tour the home.
